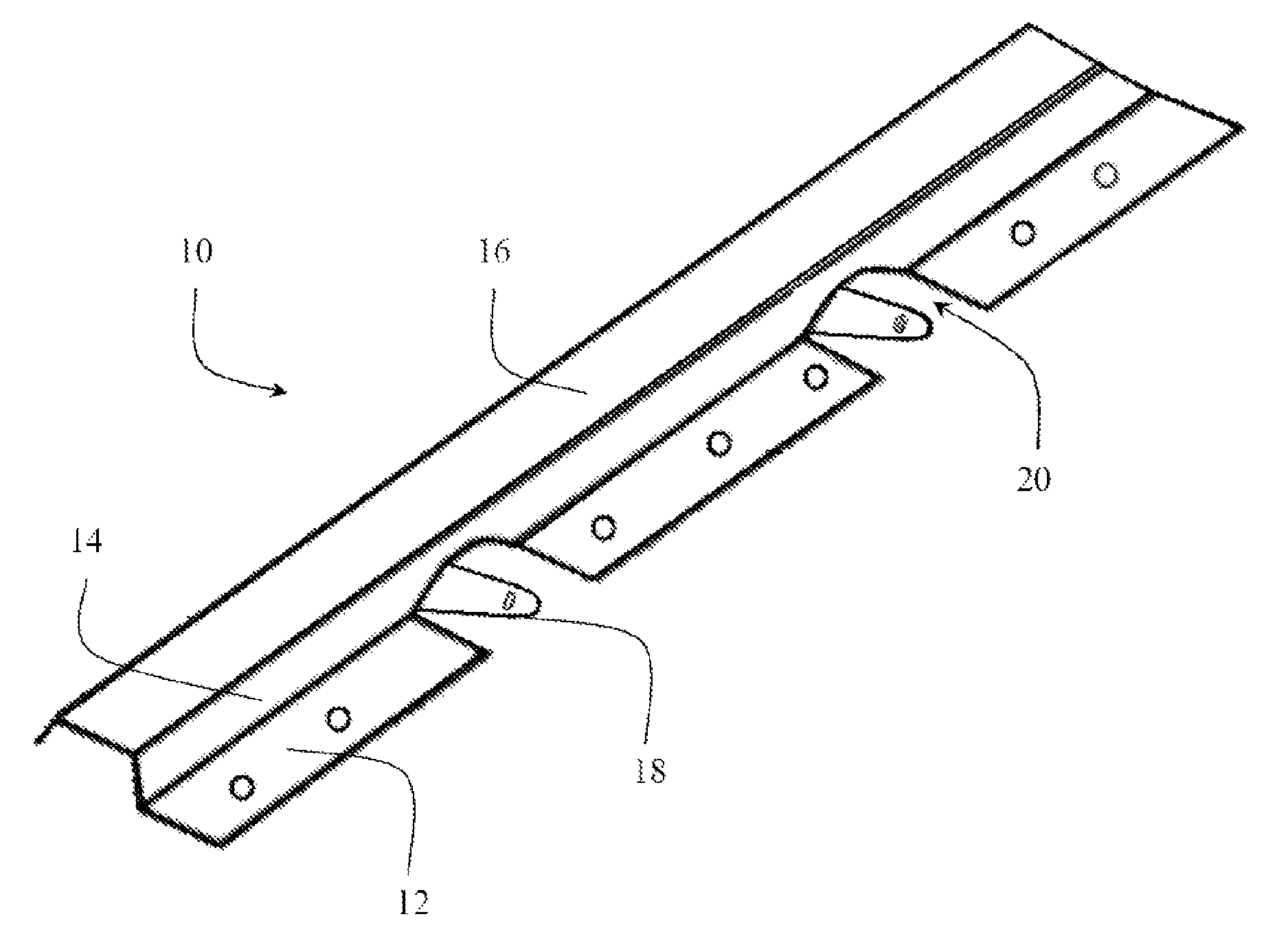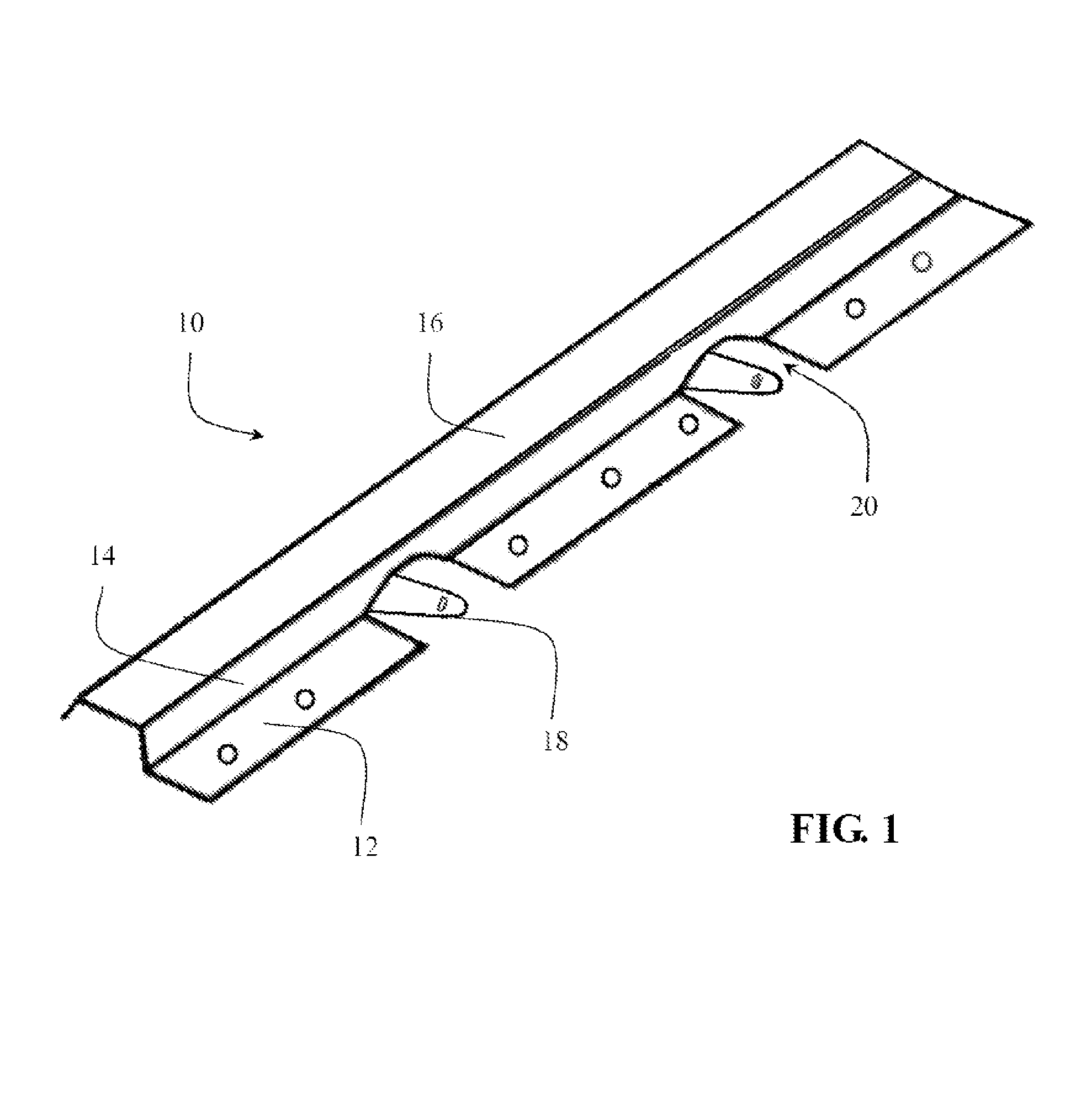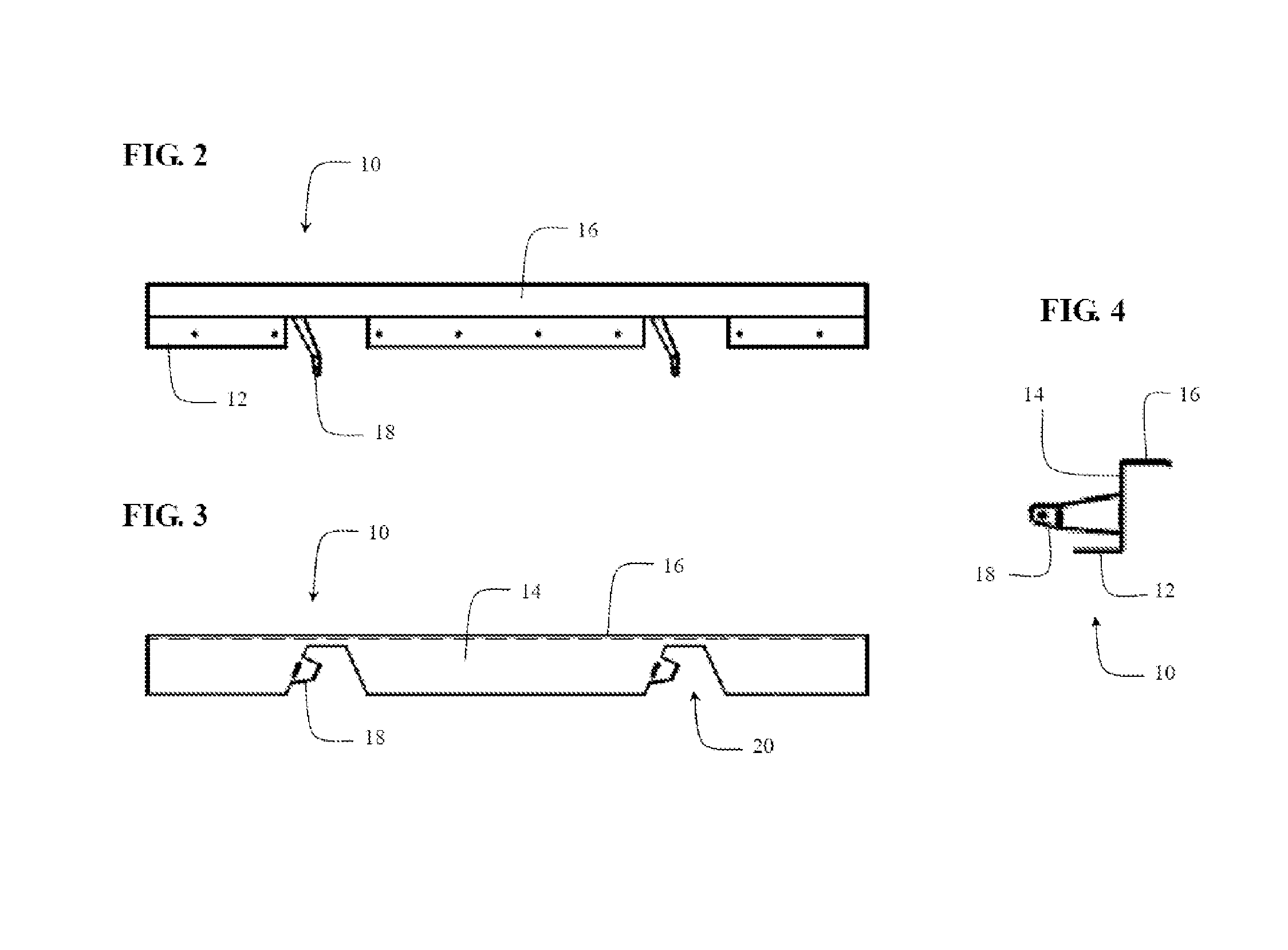Standing-seam roof assembly bracket
a technology of assembly brackets and standing seams, which is applied in the direction of ceilings, doors/windows, building repairs, etc., can solve the problems of insufficient connection, and achieve the effect of convenient connection, wide width and strength, and strong and proper connection to the structur
- Summary
- Abstract
- Description
- Claims
- Application Information
AI Technical Summary
Benefits of technology
Problems solved by technology
Method used
Image
Examples
Embodiment Construction
[0022]Shown in FIGS. 1-5B, the invention includes bracket 10 for re-roofing a standing seam roof, otherwise known as a sub-purlin, having an anti-roll bracing arm. The bracket of one embodiment attaches to the existing high clip metal standing seam roof panel. It is contemplated that the bracket 10 can be fabricated from nearly any material from which building panels are fabricated. Such materials are easily fabricated into one of any number of shapes and sizes, depending on the particular system requirements.
[0023]In one embodiment, the bracket is substantially Z-shaped. The bracket of this embodiment includes generally vertical web 14 between a lower 12 and upper flanges 16. Web 12 has a number of cut-outs 20 along its length which receive the contour of the existing roof panels. Anti-roll arm 18, positioned adjacent cut-outs 20, is then pressed into contact with and fastened to the existing roof panel. Anti-roll arm 18 prevents the bracket and new roof from lateral movement with ...
PUM
 Login to View More
Login to View More Abstract
Description
Claims
Application Information
 Login to View More
Login to View More - R&D
- Intellectual Property
- Life Sciences
- Materials
- Tech Scout
- Unparalleled Data Quality
- Higher Quality Content
- 60% Fewer Hallucinations
Browse by: Latest US Patents, China's latest patents, Technical Efficacy Thesaurus, Application Domain, Technology Topic, Popular Technical Reports.
© 2025 PatSnap. All rights reserved.Legal|Privacy policy|Modern Slavery Act Transparency Statement|Sitemap|About US| Contact US: help@patsnap.com



