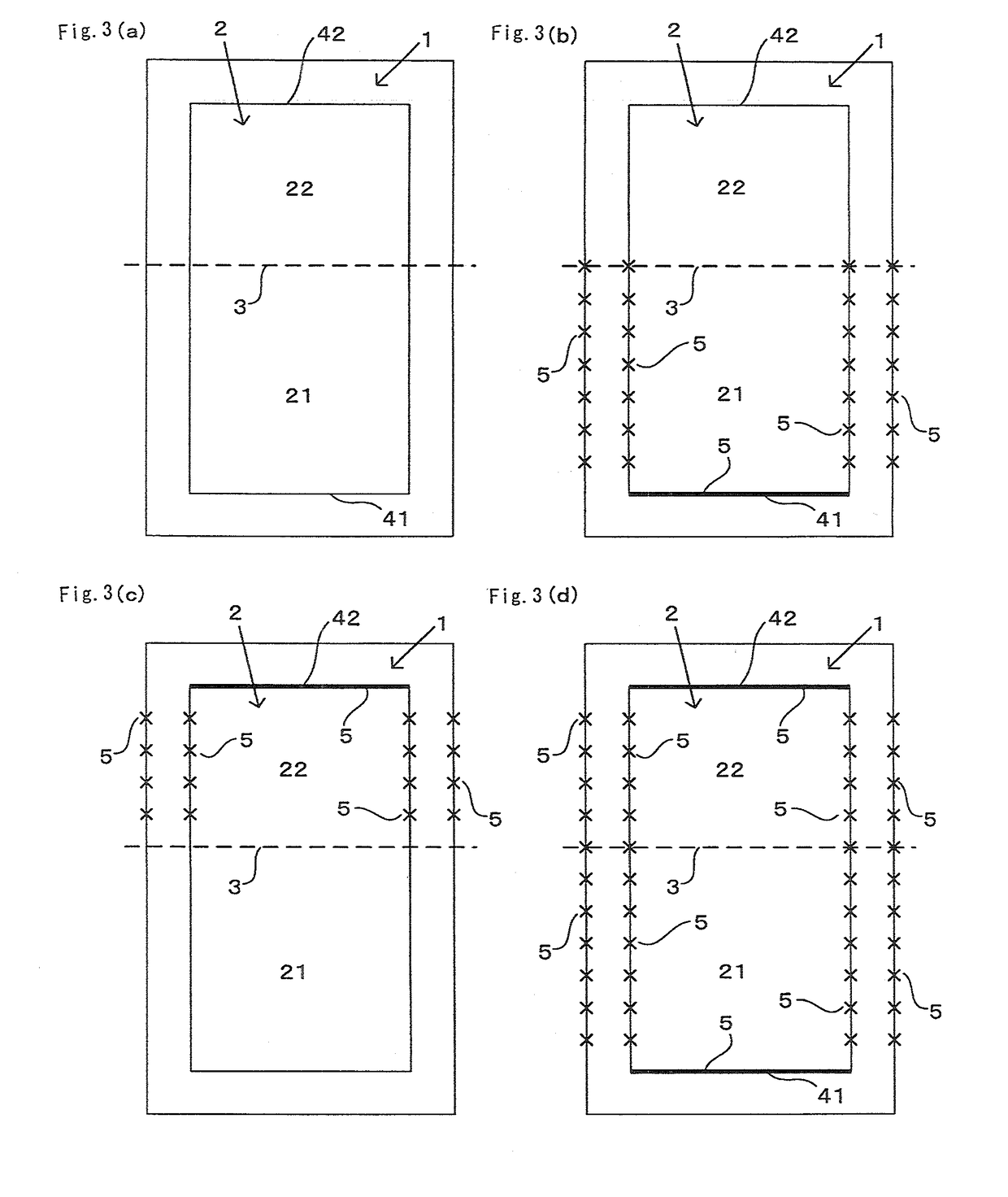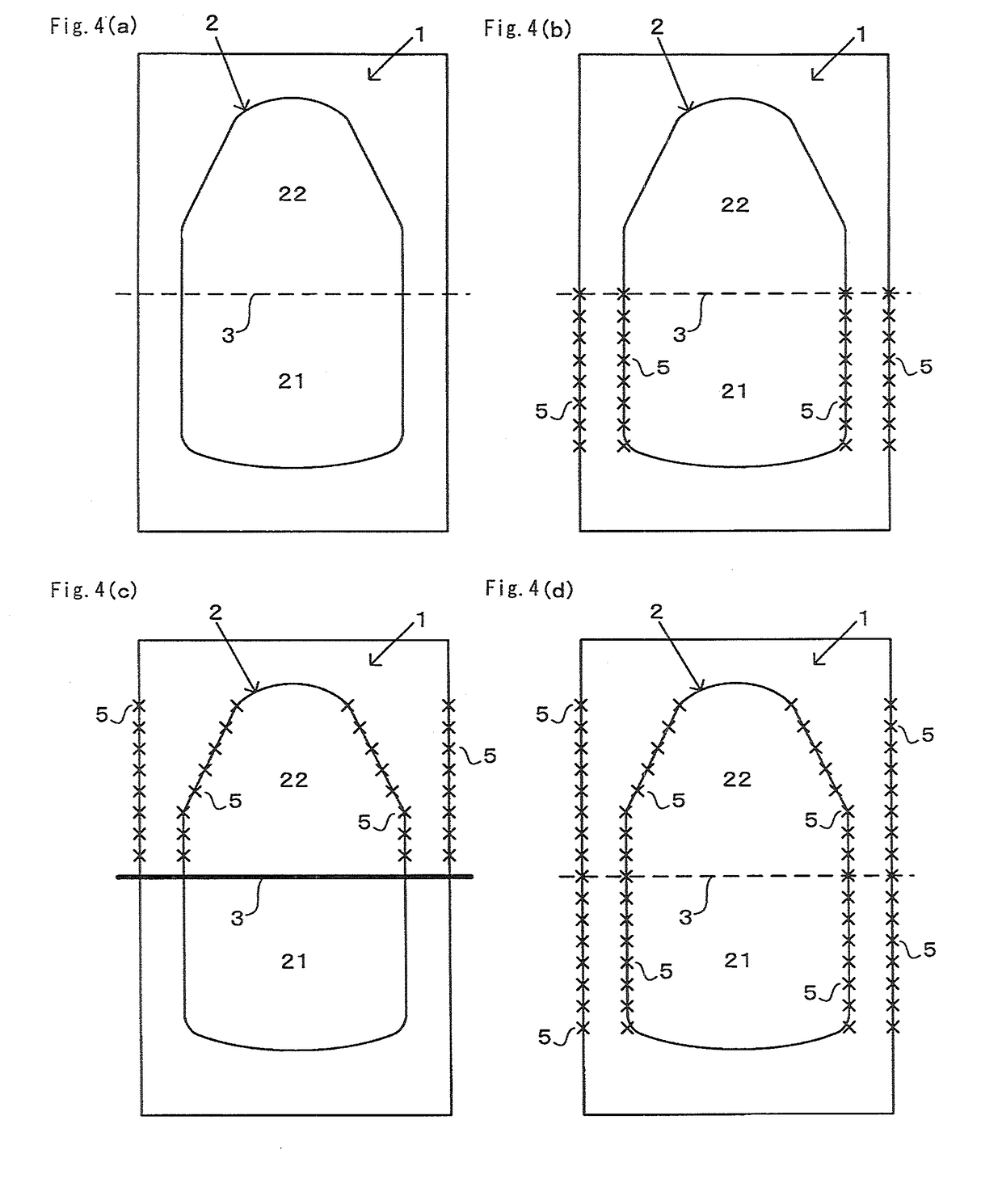Method for Automatic Creation of Cutting Paths in Interior Space of Three-Dimensional Shaped Product
a three-dimensional shaped product and automatic creation technology, applied in the field of automatic creation of horizontal cutting paths in the interior space of three-dimensional shaped products, can solve the problems of inability to automatically create a cutting path in the interior space by a cad/cam system, inability of the cad/cam system to automatically create a program combining the cutting paths of both, and achieve the effect of high-quality interior cutting
- Summary
- Abstract
- Description
- Claims
- Application Information
AI Technical Summary
Benefits of technology
Problems solved by technology
Method used
Image
Examples
example 1
[0059]In Example 1, as shown in FIG. 1, when the shape is comprised in that the horizontal direction width of the interior wall section gradually narrows along the upward direction in a partial region in the vertical direction, while the interior wall section is vertical at the other height regions, the horizontal cutting paths 5 in each of the steps 1, 2, 3 and 4 are created after inverting the upper end locations and the lower end locations.
[0060]In Example 1, a portion of the region along the height direction of the interior wall section narrows toward the upper end, as shown in FIG. 1, and while such a case has conventionally required the use of an undercut tool, since the other regions along the height direction are in the vertical direction, inversion of the lower end and upper end allows a program to be automatically created assuming the use of a standard cutting tool for the horizontal cutting paths 5, thus contributing to more efficient creation of the cutting paths 5.
example 2
[0061]In Example 2, as shown in FIG. 2, when the facing interior wall sections are parallel slanting state in all of the regions along the vertical direction, the horizontal cutting paths 5 in each of steps 1, 2, 3 and 4 are created after carrying out coordinate transformation from the slanting direction to the vertical direction in all of the regions of the three-dimensional shaped product 1.
[0062]The use of an undercut tool for slanted interior wall sections has conventionally been unavoidable, but in Example 2, the mutually facing interior wall sections are slanted in a parallel manner along the height direction, and therefore by coordinate transformation with an angle shift so that the direction of inclination is vertical, therefore it is possible to create the cutting paths 5 with the premise that a standard tool will be used for all of the regions, thus allowing the cutting paths 5 to be created in a more efficient manner.
PUM
| Property | Measurement | Unit |
|---|---|---|
| cutting width | aaaaa | aaaaa |
| distance | aaaaa | aaaaa |
| width | aaaaa | aaaaa |
Abstract
Description
Claims
Application Information
 Login to View More
Login to View More - R&D
- Intellectual Property
- Life Sciences
- Materials
- Tech Scout
- Unparalleled Data Quality
- Higher Quality Content
- 60% Fewer Hallucinations
Browse by: Latest US Patents, China's latest patents, Technical Efficacy Thesaurus, Application Domain, Technology Topic, Popular Technical Reports.
© 2025 PatSnap. All rights reserved.Legal|Privacy policy|Modern Slavery Act Transparency Statement|Sitemap|About US| Contact US: help@patsnap.com



