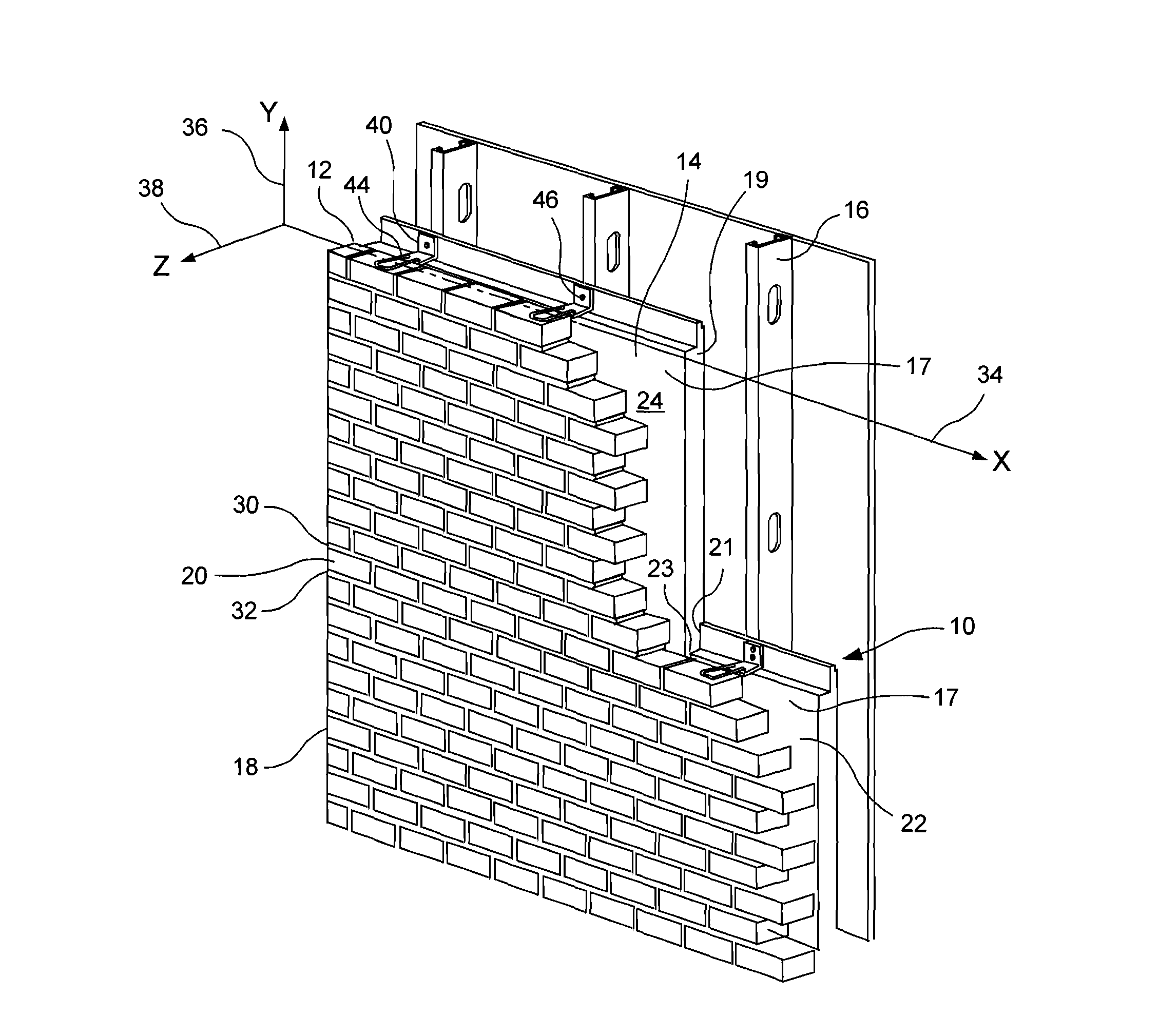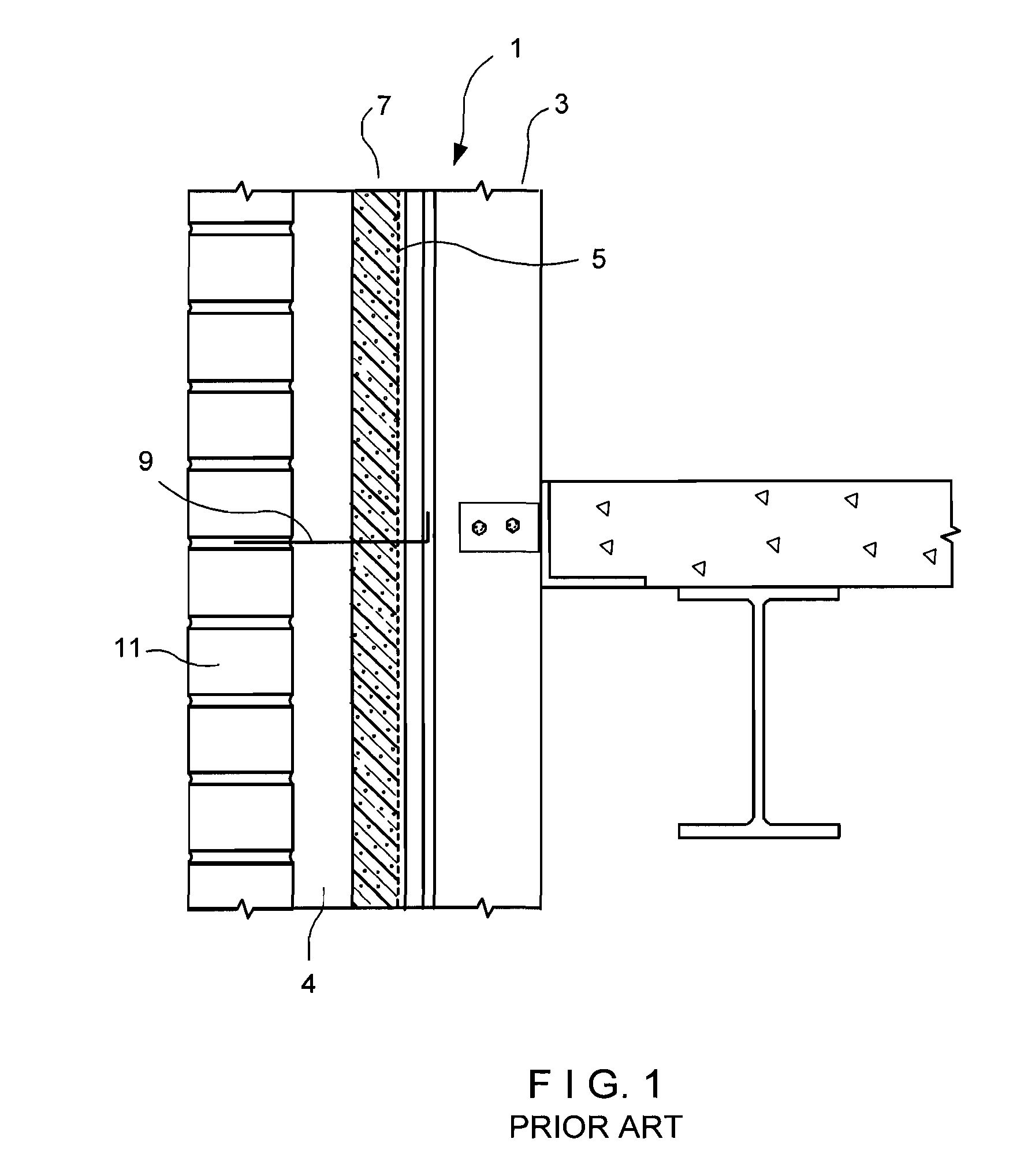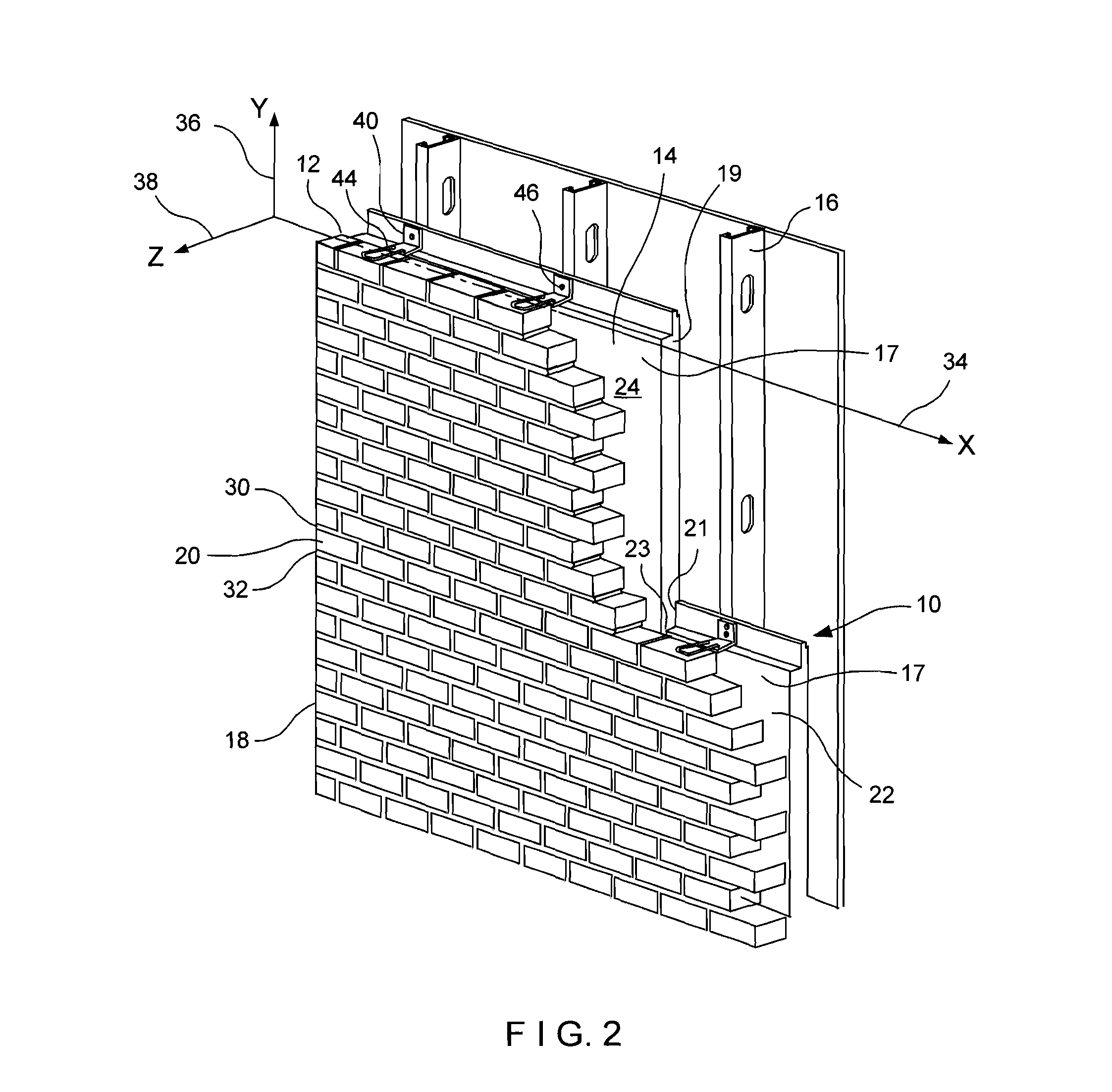Anchor System for Composite Panel
a composite panel and anchoring technology, applied in the direction of shock-proofing, walls, building components, etc., can solve the problems of requiring stronger anchors with concomitantly higher costs, deterioration of cavity wall insulation, wall construction, etc., and achieves high seismic protection, low weight, and high strength.
- Summary
- Abstract
- Description
- Claims
- Application Information
AI Technical Summary
Benefits of technology
Problems solved by technology
Method used
Image
Examples
first embodiment
Referring now to FIGS. 2 through 5, the present invention shows the anchoring system for composite panels with a brick veneer outer wythe. The anchoring system for composite panels is referred to generally by the numeral 10. A cavity wall structure 12 is shown having an inner wythe or composite panel backup wall 14 supported on a structural framework or frame, including metal studs or vertical columns 16. The inner wythe 14 is assembled from interengaged individual panels 17 having adjacent panel ends 19, 21 forming a vertical juncture 23 and being connected along the lower and upper side edges 25, 26 to form a horizontal wall joint 28. The cavity wall 12 also includes an outer wythe or facing 18 of brick 20 construction. Between the inner wythe 14 and the outer wythe 18, a cavity 22 is formed.
Successive bed joints 30 and 32 are substantially planar and horizontally disposed and, in accord with building standards, are 0.375-inch (approx.) in height. Selective ones of bed joints 30 a...
second embodiment
The system includes the wall anchor 140 and a veneer tie 144. Although various veneer ties work in conjunction with the wall anchor 140, including the use of a connection bar and apertured veneer ties as described in the second embodiment set forth below (not shown) or a box or Byna-Tie threadedly mounted through the free end aperture (not shown), the veneer tie 144 shown is a wire formative pintle device manufactured by Hohman & Barnard, Inc., Hauppauge, N.Y. 11788. The veneer tie 144, is shown in FIG. 6 as being emplaced on the course of bricks 120 in preparation for embedment in the mortar of the bed joint 130. The veneer tie 144 is fixedly disposed in an x-z plane of the bed joint 130 and is constructed to adjustably position with the longitudinal axis substantially horizontal and to interengage with the wall anchor 140.
The veneer tie 144 is the same as the veneer tie shown in FIG. 5 and has an interengaging end 65 for disposition in said free end receptor portion 66 and an inse...
PUM
 Login to View More
Login to View More Abstract
Description
Claims
Application Information
 Login to View More
Login to View More - R&D
- Intellectual Property
- Life Sciences
- Materials
- Tech Scout
- Unparalleled Data Quality
- Higher Quality Content
- 60% Fewer Hallucinations
Browse by: Latest US Patents, China's latest patents, Technical Efficacy Thesaurus, Application Domain, Technology Topic, Popular Technical Reports.
© 2025 PatSnap. All rights reserved.Legal|Privacy policy|Modern Slavery Act Transparency Statement|Sitemap|About US| Contact US: help@patsnap.com



