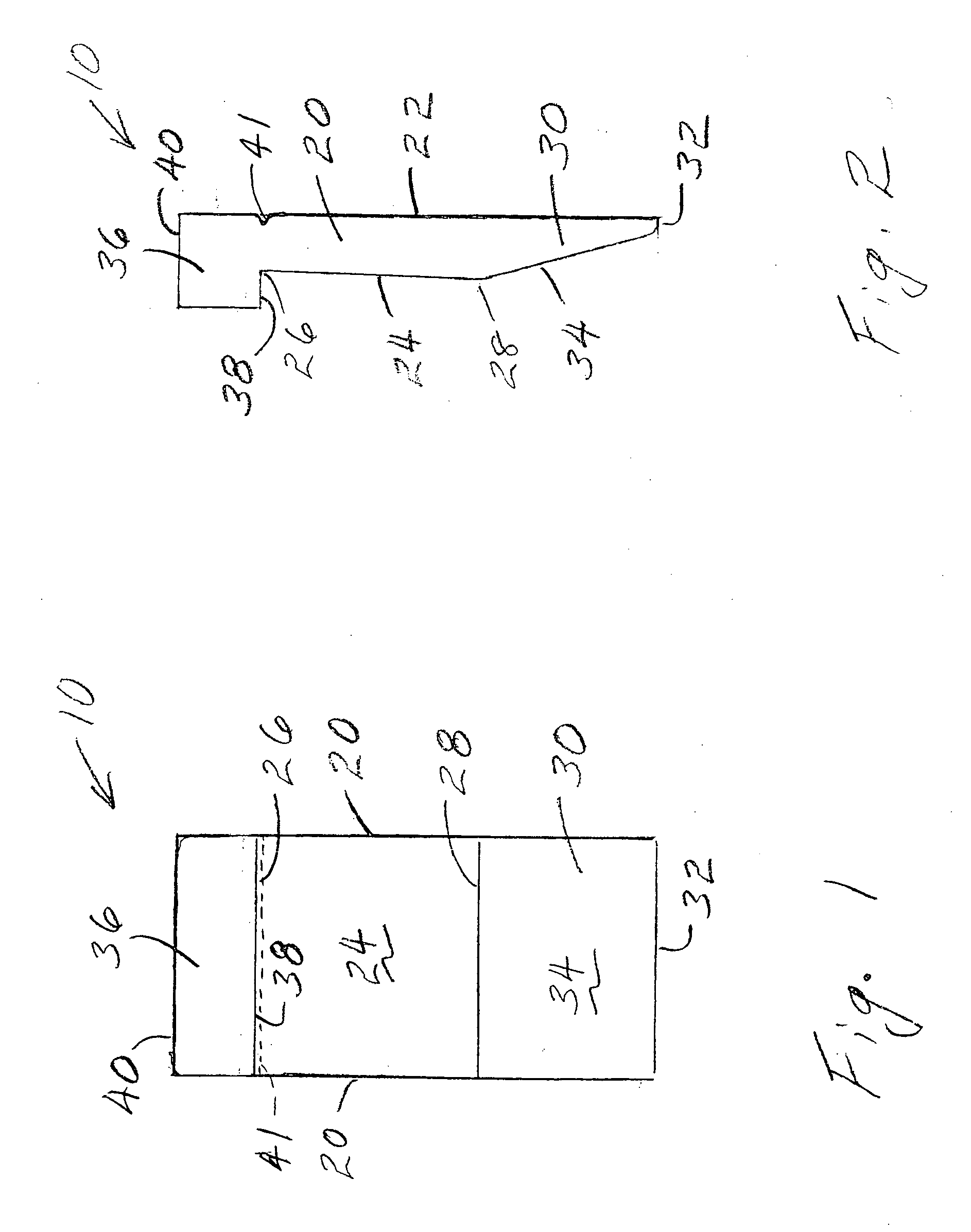Siding spacer and ventilation means for outer walls
a technology for ventilation means and siding, applied in the direction of walls, ceilings, roofing, etc., can solve the problems of horizontal cross ventilation restricted, visible bows about horizontal axes, and visible bows in siding about vertical axes between those nailed portions
- Summary
- Abstract
- Description
- Claims
- Application Information
AI Technical Summary
Benefits of technology
Problems solved by technology
Method used
Image
Examples
Embodiment Construction
[0034] With reference to FIGS. 1, 2, 3, 4, and 4a of the drawing, the present invention comprises specially shaped spacers 10 adapted to be used between a generally planer vertical outer surface on an underlying structure 11 of an outer sidewall of a building 13 and each of the portions of lengths of siding 16, through which spacers 10 the lengths of siding 16 are fastened to the underlying structure 11 to provide a ventilation space 9 between the inner or rear surfaces of the lengths of siding 16 and the vertical outer surface of the underlying structure 11. Use of the spacers 10 to provide that ventilation space 9 can afford movement of air in any direction in that ventilation space 9 and can restrict visible bowing of the lengths of siding 16.
[0035]FIGS. 1 and 2 illustrate one of the spacers 10. FIGS. 3, 4, and 4a illustrate use of the spacers 10 to attach lengths of siding 16 (e.g., fiber cement lap siding such as “HARDIPLANK”™ lap siding available from James Hardie Building Pr...
PUM
 Login to View More
Login to View More Abstract
Description
Claims
Application Information
 Login to View More
Login to View More - R&D
- Intellectual Property
- Life Sciences
- Materials
- Tech Scout
- Unparalleled Data Quality
- Higher Quality Content
- 60% Fewer Hallucinations
Browse by: Latest US Patents, China's latest patents, Technical Efficacy Thesaurus, Application Domain, Technology Topic, Popular Technical Reports.
© 2025 PatSnap. All rights reserved.Legal|Privacy policy|Modern Slavery Act Transparency Statement|Sitemap|About US| Contact US: help@patsnap.com



