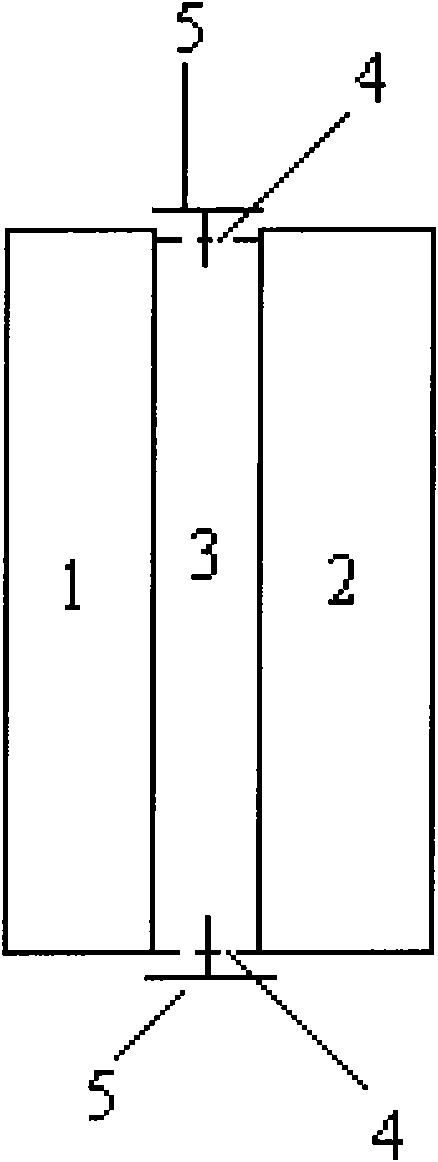Two-layer wall of building
A building, double-layer technology, applied in the direction of buildings, building components, building structures, etc., can solve the problems of limited application scope and unsatisfactory energy-saving effect, and achieve the effect of reducing thermal effect and energy consumption.
- Summary
- Abstract
- Description
- Claims
- Application Information
AI Technical Summary
Problems solved by technology
Method used
Image
Examples
Embodiment Construction
[0009] The present invention will be described in detail below in conjunction with the accompanying drawings.
[0010] Such as figure 1 as shown, figure 1 It is a structural schematic diagram of an embodiment of the present invention, a double-layer wall for construction, including an outer wall 1 and an inner wall 2, and a ventilated hollow layer 3 is arranged between the outer wall 1 and the inner wall 2, and the outer wall 1 and the inner wall The upper and lower parts of the wall 2 are provided with an air conditioning hole 4, and an opening and closing device 5 for adjusting the flow of air flow is arranged on the air conditioning hole 4.
[0011] The invention adopts the hollow ventilation structure of the wall to reduce the energy consumption of the building, and can adjust the air flow rate through the air conditioning hole and the opening and closing device according to the needs, overcomes the shortcomings of the existing building heat insulation and heat preservati...
PUM
 Login to View More
Login to View More Abstract
Description
Claims
Application Information
 Login to View More
Login to View More - R&D Engineer
- R&D Manager
- IP Professional
- Industry Leading Data Capabilities
- Powerful AI technology
- Patent DNA Extraction
Browse by: Latest US Patents, China's latest patents, Technical Efficacy Thesaurus, Application Domain, Technology Topic, Popular Technical Reports.
© 2024 PatSnap. All rights reserved.Legal|Privacy policy|Modern Slavery Act Transparency Statement|Sitemap|About US| Contact US: help@patsnap.com








