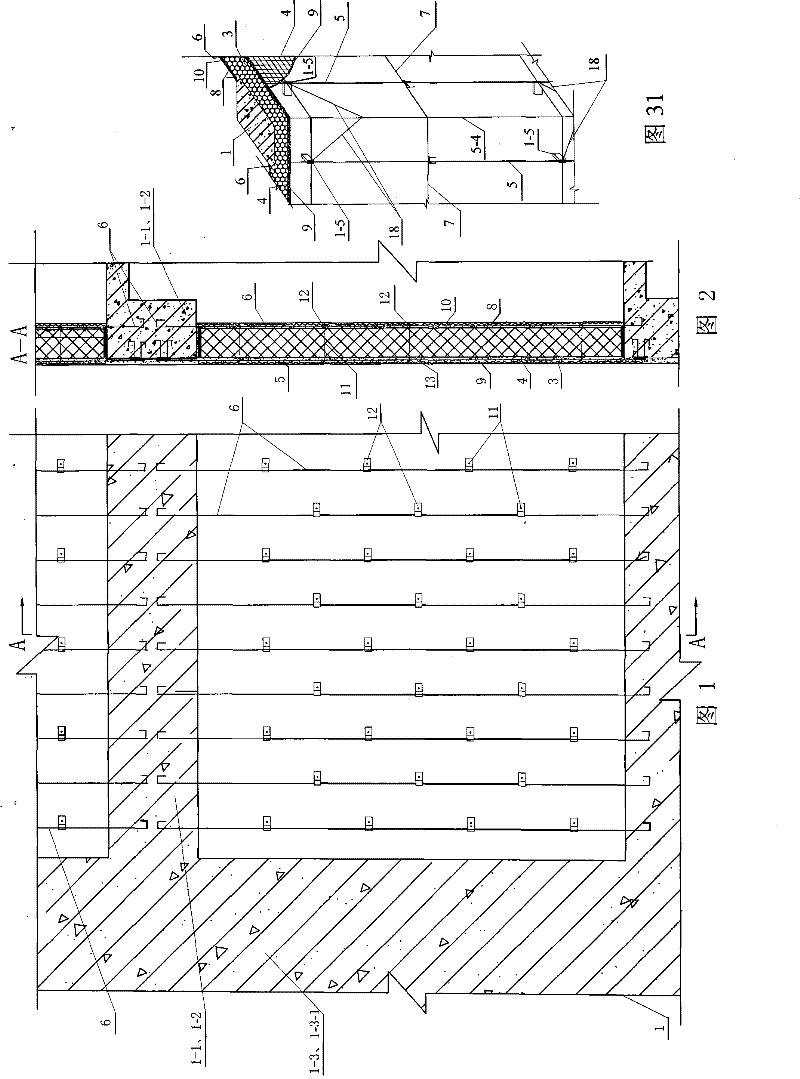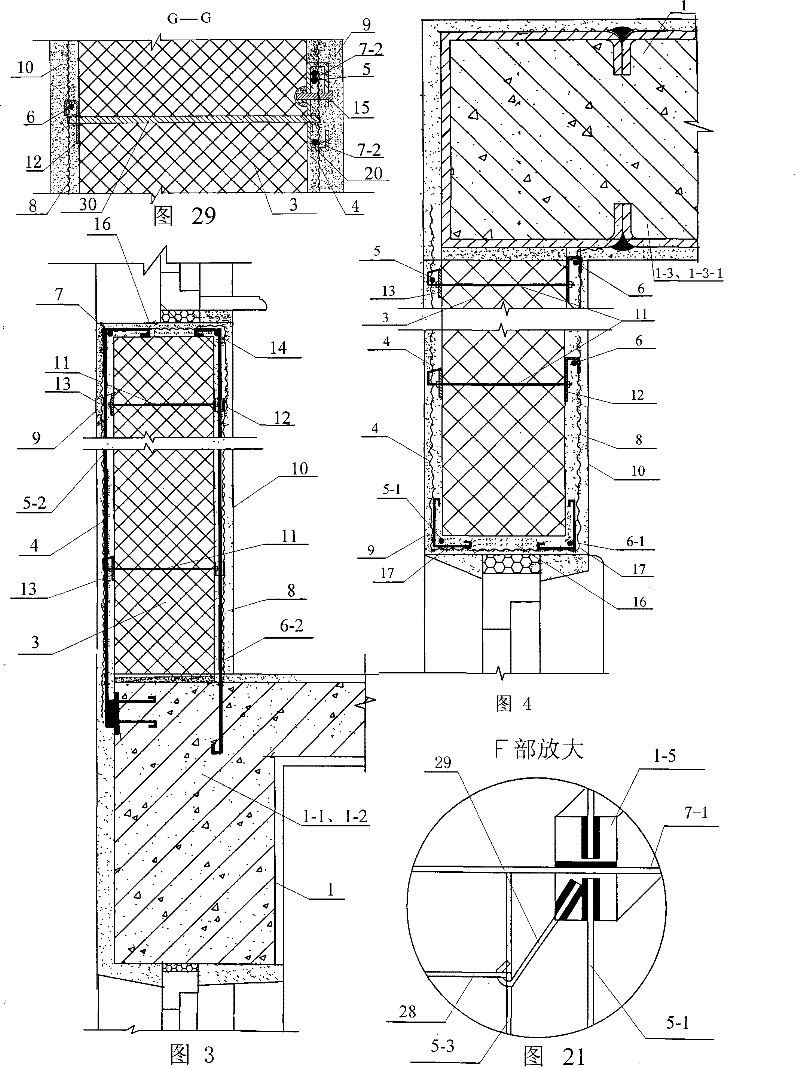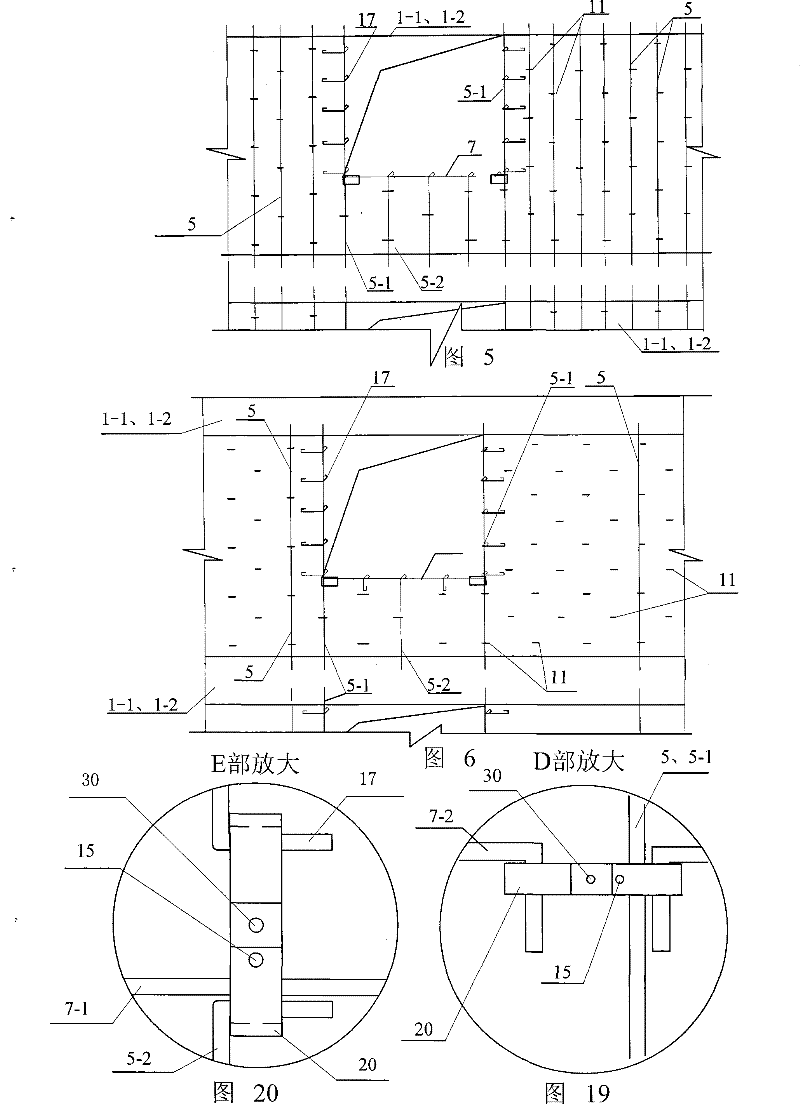Plastering composite wall with reinforcing steel bar and/or metal net equipped at inter and outer or two-side
A technology of composite wall and building main body, applied in the field of building composite wall, can solve the problems of high cost, incomplete connection structure, troublesome construction, etc., and achieve the effect of reducing the degree of damage, reducing the horizontal earthquake action, and high safety.
- Summary
- Abstract
- Description
- Claims
- Application Information
AI Technical Summary
Problems solved by technology
Method used
Image
Examples
specific Embodiment approach 1
[0009] Specific implementation mode one: combine Figure 1 to Figure 6 Describe the embodiment, a structure of the composite wall of the present embodiment consists of the load-bearing member 1 of the main building structure, the core layer 3, the outdoor vertical reinforcement 5, the vertical reinforcement 5-1 at the side edge of the outdoor door and window, and the vertical reinforcement under the outdoor window sill. 5-2 reinforcement bars, 6 indoor vertical reinforcement bars, 6-1 vertical reinforcement bars at the side edge of indoor doors and windows, 6-2 vertical reinforcement bars under the indoor window sill, 7 horizontal horizontal reinforcement bars on the outdoor window sill, 14 horizontal reinforcement bars on the indoor window sill, 9 outer protective layers, and inner protective layers 10. The entrance protection layer 16 is composed; the load-bearing member 1 of the main structure of the building is a beam 1-1, a cantilevered plate 1-2, a column 1-3 or a short-l...
specific Embodiment approach 2
[0011] Specific implementation mode two: combination Figure 1 to Figure 6 Describe this embodiment, the difference between this embodiment and specific embodiment 1 is: this embodiment also adds internal and external pull-connected steel wires 11, a first steel gasket 12, and a second steel gasket 13; Gasket 12 is fixedly connected with indoor vertical steel bars 6, vertical steel bars 6-2 under indoor window sills, and vertical steel bars 6-1 at the side edges of indoor doors and windows with hooks. The core layer 3 is attached to the first steel gasket 12. One end of the steel wire 11 passes through the first steel gasket 12, the core layer 3 and the second steel gasket 13 sequentially from the inside to the outside. Steel bar 5, vertical steel bar 5-2 under the outdoor window sill and vertical steel bar 5-1 on the side edge of the outdoor door and window are fixedly connected. When the core layer 3 is a polymer insulation board, it is advisable to adopt this embodiment. T...
specific Embodiment approach 3
[0012] Specific implementation mode three: combination Figure 1 to Figure 6 Describe this embodiment. The difference between this embodiment and the second embodiment is that this embodiment also adds an outdoor metal mesh 4; 1. The inner side or outer side of the vertical steel bar 5-2 under the outdoor window sill is bound and fastened, and the outer end of the inner and outer tension connecting steel wire 11 is bent and hooked to the outdoor vertical steel bar 5, and the vertical steel bar 5-2 under the outdoor window sill and / or inner and outer pull The outer ends of the steel wires 11 are bent and hooked to the outdoor metal mesh 4 for fastening and connection, and the outdoor metal mesh 4 is tied and connected with the horizontal horizontal steel bar 7 of the outdoor window sill and the vertical steel bar 5-1 at the side edge of the outdoor door and window at the opening of the door and window, and bent Fold into the room and connect with 6-1 vertical steel bar on the s...
PUM
 Login to View More
Login to View More Abstract
Description
Claims
Application Information
 Login to View More
Login to View More - R&D
- Intellectual Property
- Life Sciences
- Materials
- Tech Scout
- Unparalleled Data Quality
- Higher Quality Content
- 60% Fewer Hallucinations
Browse by: Latest US Patents, China's latest patents, Technical Efficacy Thesaurus, Application Domain, Technology Topic, Popular Technical Reports.
© 2025 PatSnap. All rights reserved.Legal|Privacy policy|Modern Slavery Act Transparency Statement|Sitemap|About US| Contact US: help@patsnap.com



