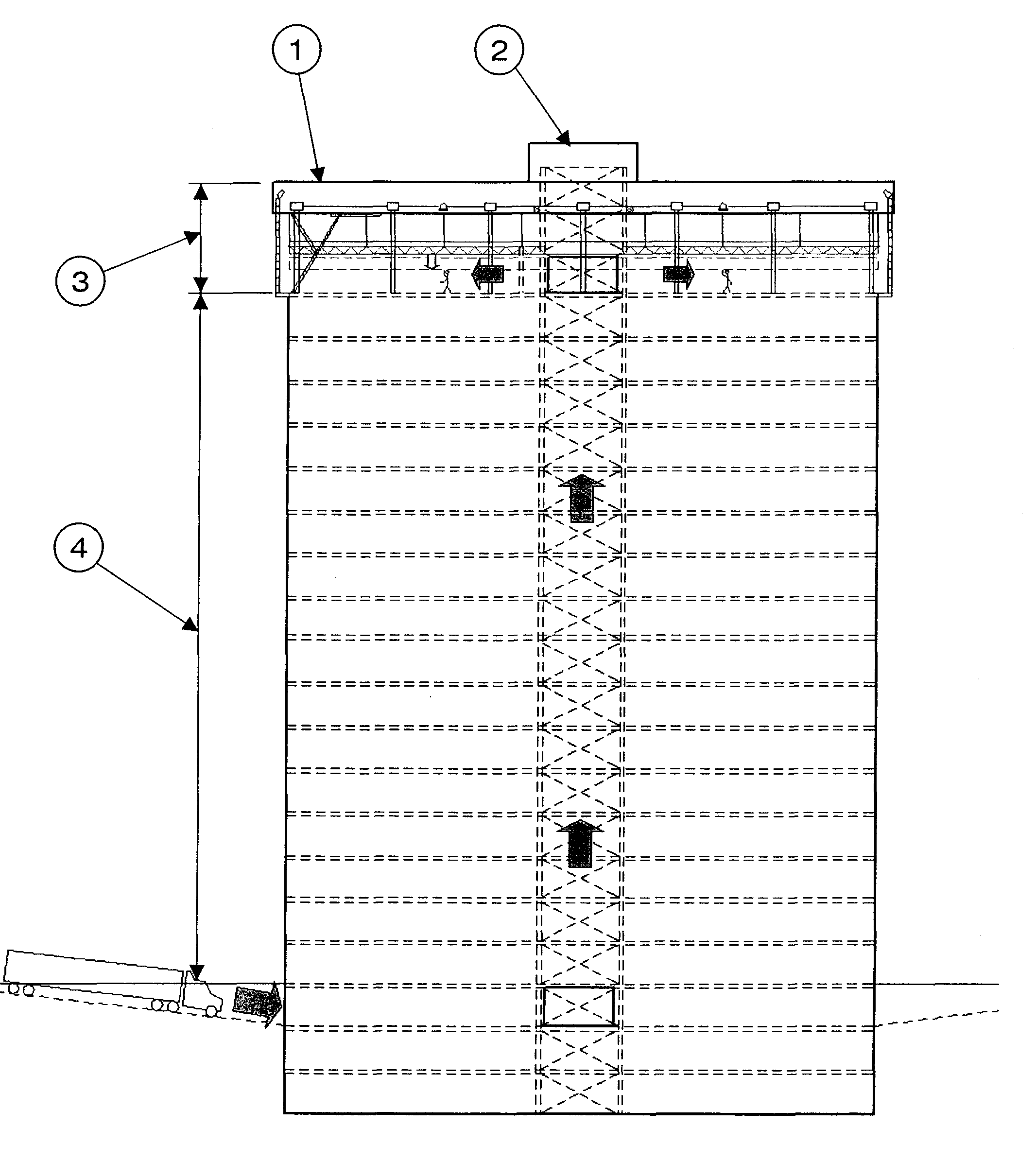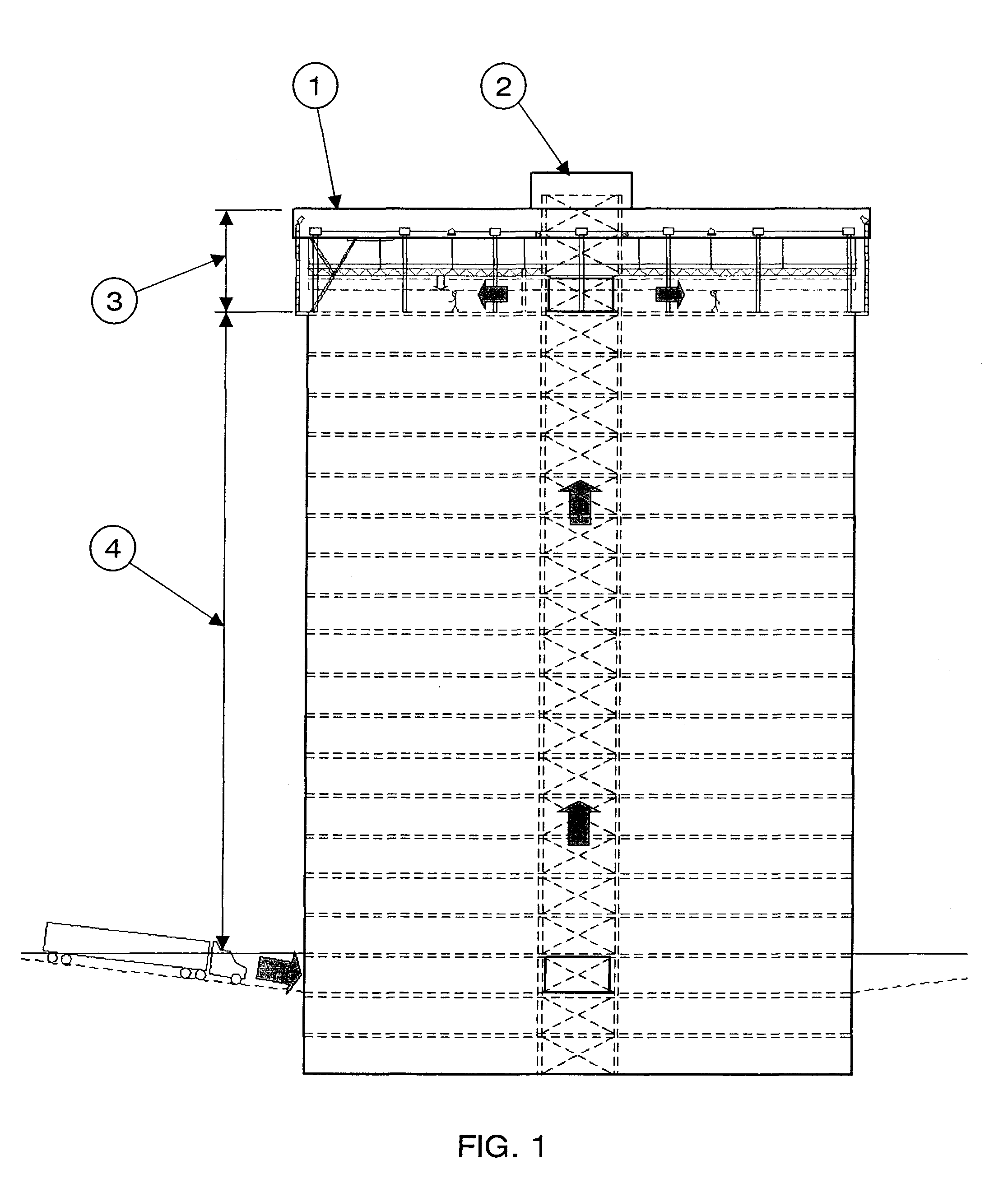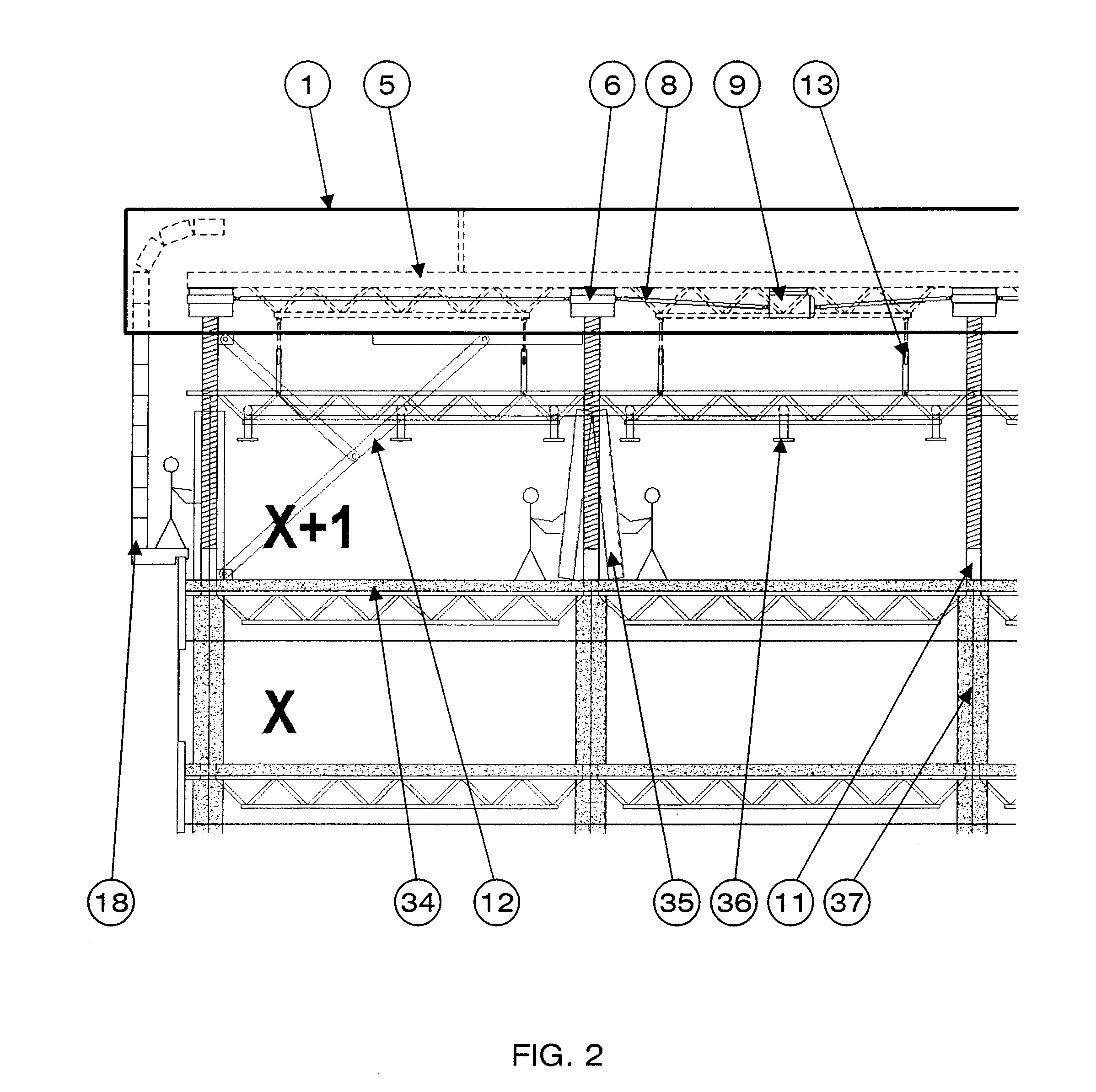Construction system and method for multi-floor buildings
a construction system and multi-floor technology, applied in the direction of shaping building parts, building components, cranes, etc., can solve the problems of major incidents, major cost charges for taller buildings, and traditional construction methods, and achieve the effect of avoiding public space occupancy
- Summary
- Abstract
- Description
- Claims
- Application Information
AI Technical Summary
Benefits of technology
Problems solved by technology
Method used
Image
Examples
Embodiment Construction
Vertically Displaceable Permanent Roof Structure
[0054]Referring now to the drawings, the present invention will be described. A permanent roof structure 1 is first assembled on a foundation 48 for the building construction. The shape of the foundation 48 needs to be similar to the shape desired for the floors to build in the future. The permanent roof structure 1 can have any shape, as long as it extends equal to or greater than the desired shape of the floor to build in the future.
[0055]The permanent roof structure 1 includes a structure 5 similar to those of conventional roof assemblies. The permanent roof structure 1 is moveable vertically using extensible load support means 6 that are motorized, synchronized and controlled. In order to add a floor when the occupational need to do so arises, the permanent roof structure 1 is raised to create a construction zone 3 under the permanent roof structure for at least one additional floor. Examples of extensible load support means 6 are ...
PUM
 Login to View More
Login to View More Abstract
Description
Claims
Application Information
 Login to View More
Login to View More - R&D
- Intellectual Property
- Life Sciences
- Materials
- Tech Scout
- Unparalleled Data Quality
- Higher Quality Content
- 60% Fewer Hallucinations
Browse by: Latest US Patents, China's latest patents, Technical Efficacy Thesaurus, Application Domain, Technology Topic, Popular Technical Reports.
© 2025 PatSnap. All rights reserved.Legal|Privacy policy|Modern Slavery Act Transparency Statement|Sitemap|About US| Contact US: help@patsnap.com



