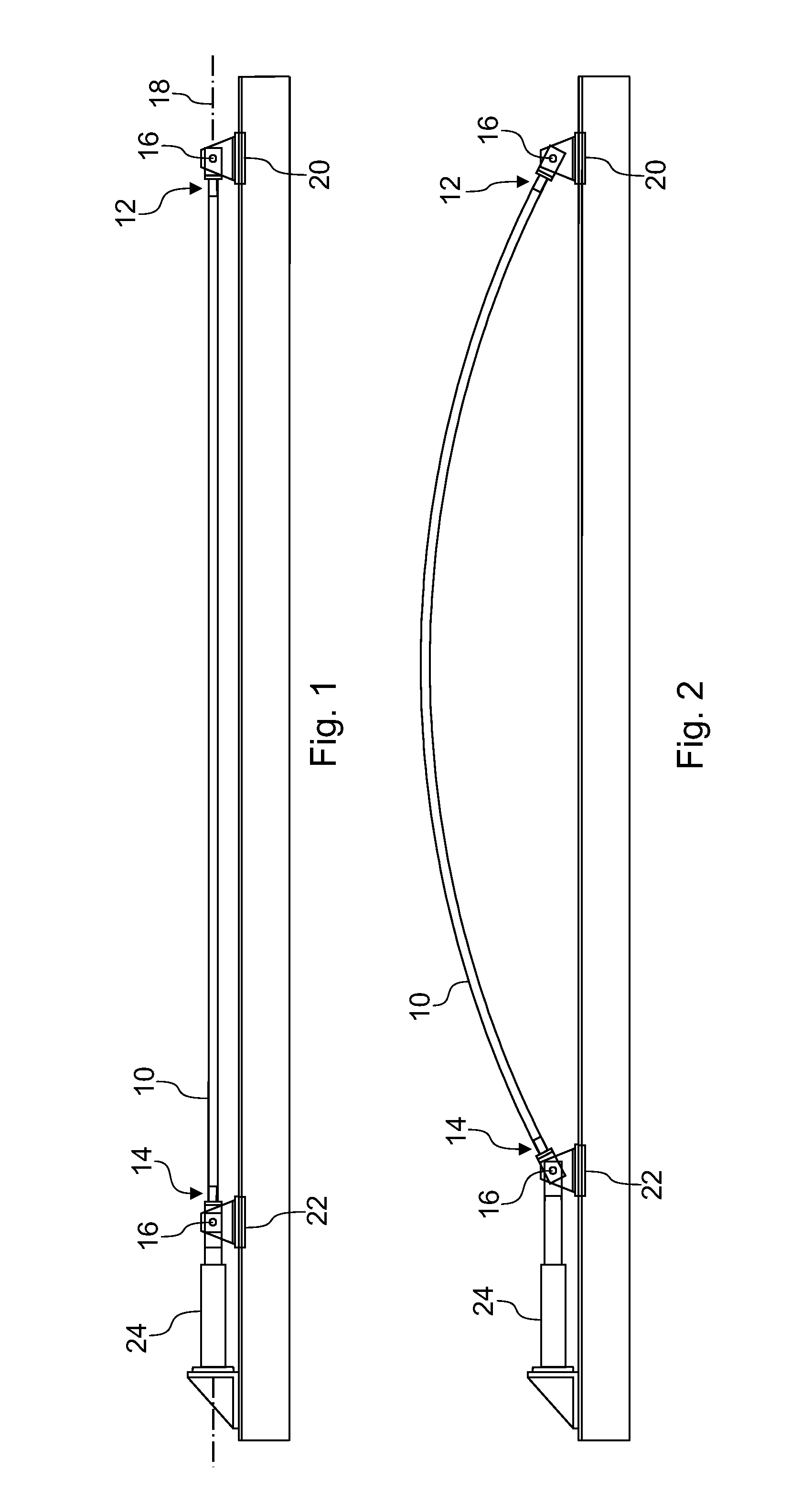Supporting arch structure construction method
a technology of supporting structure and supporting structure, applied in the direction of bridges, structural elements, building components, etc., can solve the problem of only temporarily using the supporting structur
- Summary
- Abstract
- Description
- Claims
- Application Information
AI Technical Summary
Benefits of technology
Problems solved by technology
Method used
Image
Examples
Embodiment Construction
[0038]FIGS. 1 and 2 illustrates the general concept underlying the method of constructing an arched supporting structure. An initially straight beam 10 of tubular (rectangular, round, trapezoidal or other) cross section is mounted pivotally supported at its ends 12, 14. The pivot axes 16 are parallel to one another and perpendicular to the longitudinal axis 18 of the beam. (FIGS. 1 and 2 show the longitudinal axis 18 and the pivot axes 16 to be horizontal; however, this is not necessary in general.) A stationary swivel 20 pivotally supports the first end 12 of the beam 10. The stationary swivel 20 is firmly anchored in the ground so as to form a first abutment of the arched supporting structure to be constructed. The second end 14 of the beam 10 is pivotally supported by a movable swivel 22, guided on rails (not shown in FIGS. 1 and 2) extending along the direction of the longitudinal axis 18 of the beam. An actuator 24 (e.g. a hydraulic or other actuator as commonly used in increme...
PUM
| Property | Measurement | Unit |
|---|---|---|
| Fraction | aaaaa | aaaaa |
| Fraction | aaaaa | aaaaa |
| Fraction | aaaaa | aaaaa |
Abstract
Description
Claims
Application Information
 Login to View More
Login to View More - R&D
- Intellectual Property
- Life Sciences
- Materials
- Tech Scout
- Unparalleled Data Quality
- Higher Quality Content
- 60% Fewer Hallucinations
Browse by: Latest US Patents, China's latest patents, Technical Efficacy Thesaurus, Application Domain, Technology Topic, Popular Technical Reports.
© 2025 PatSnap. All rights reserved.Legal|Privacy policy|Modern Slavery Act Transparency Statement|Sitemap|About US| Contact US: help@patsnap.com



