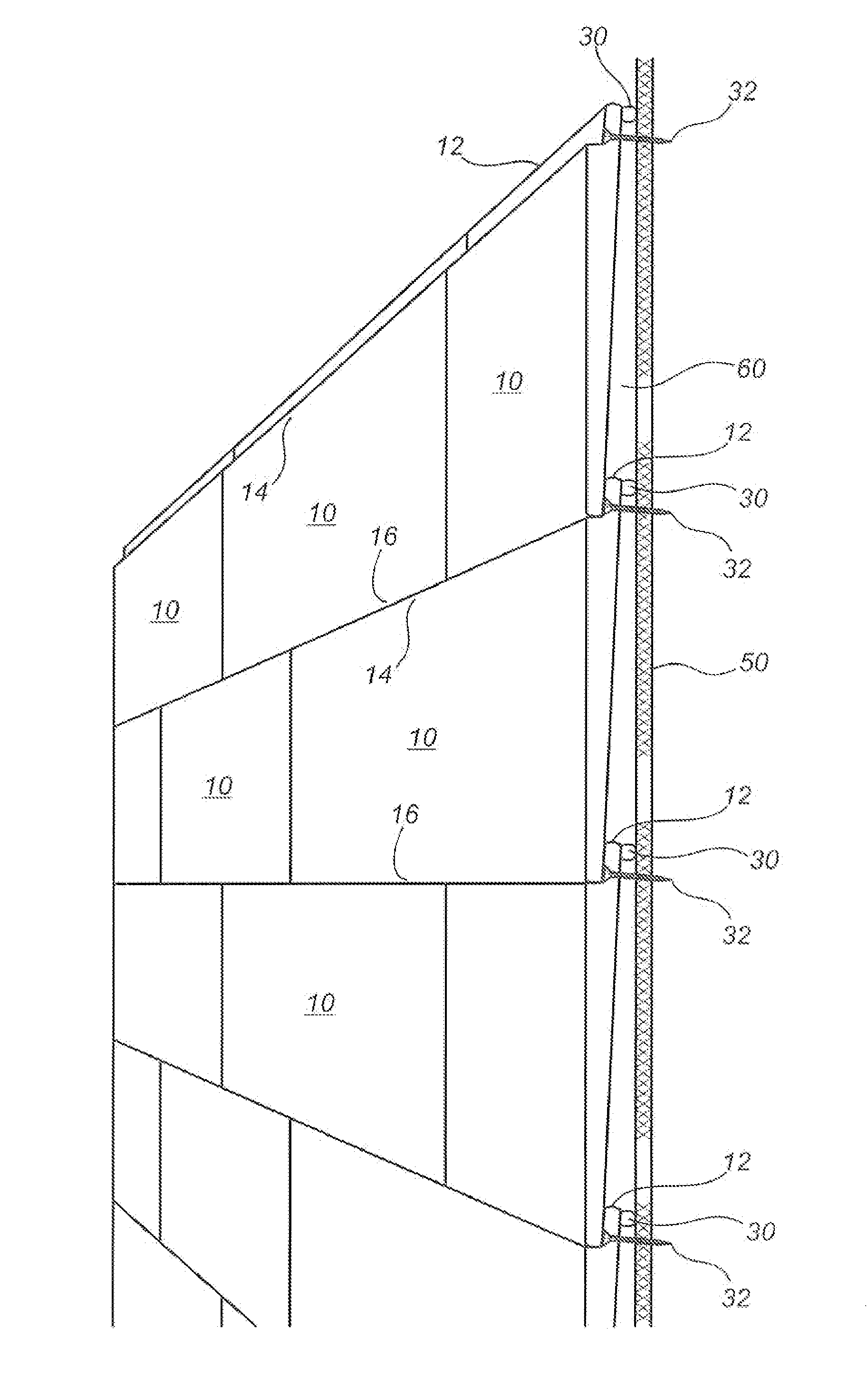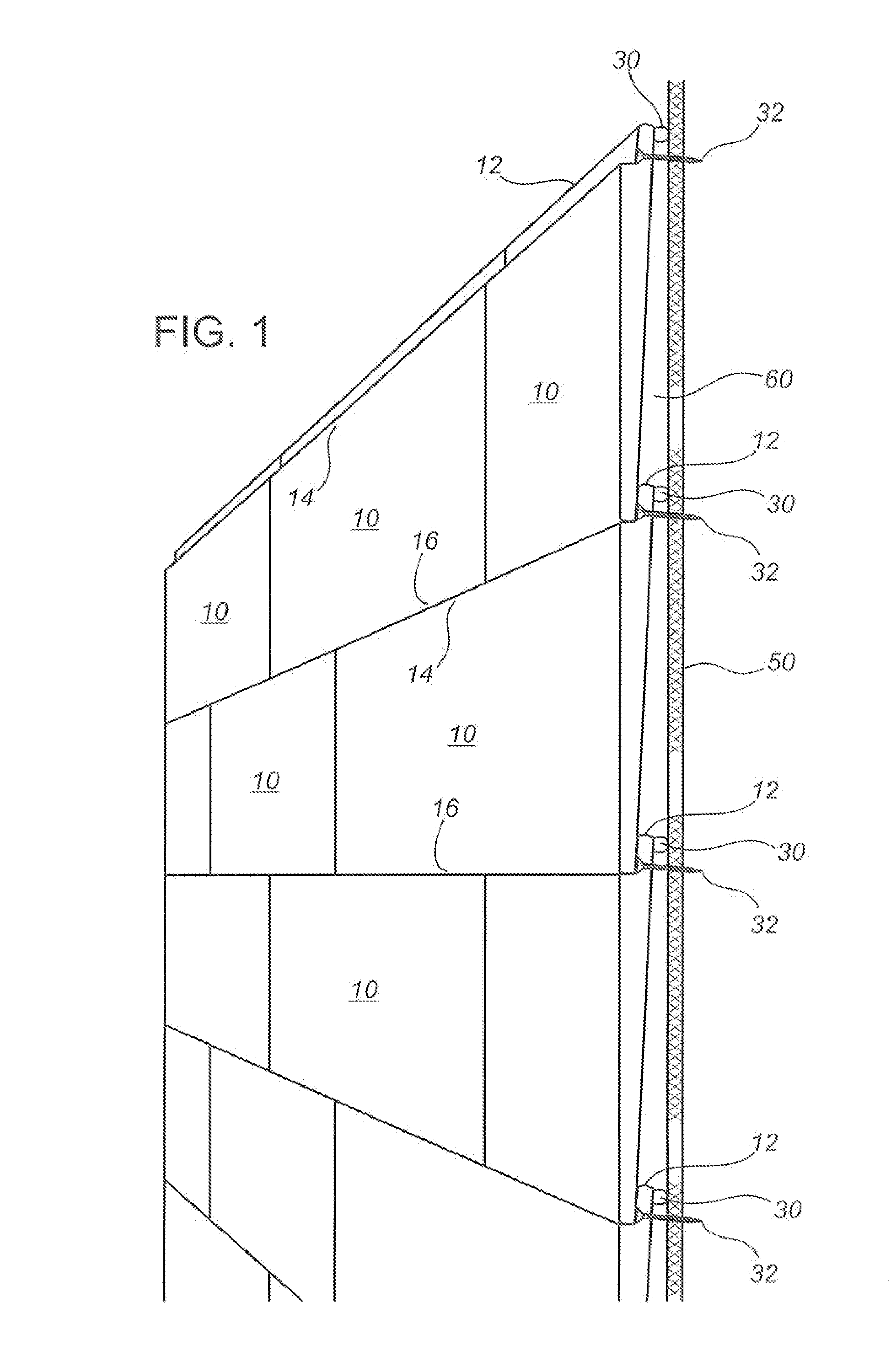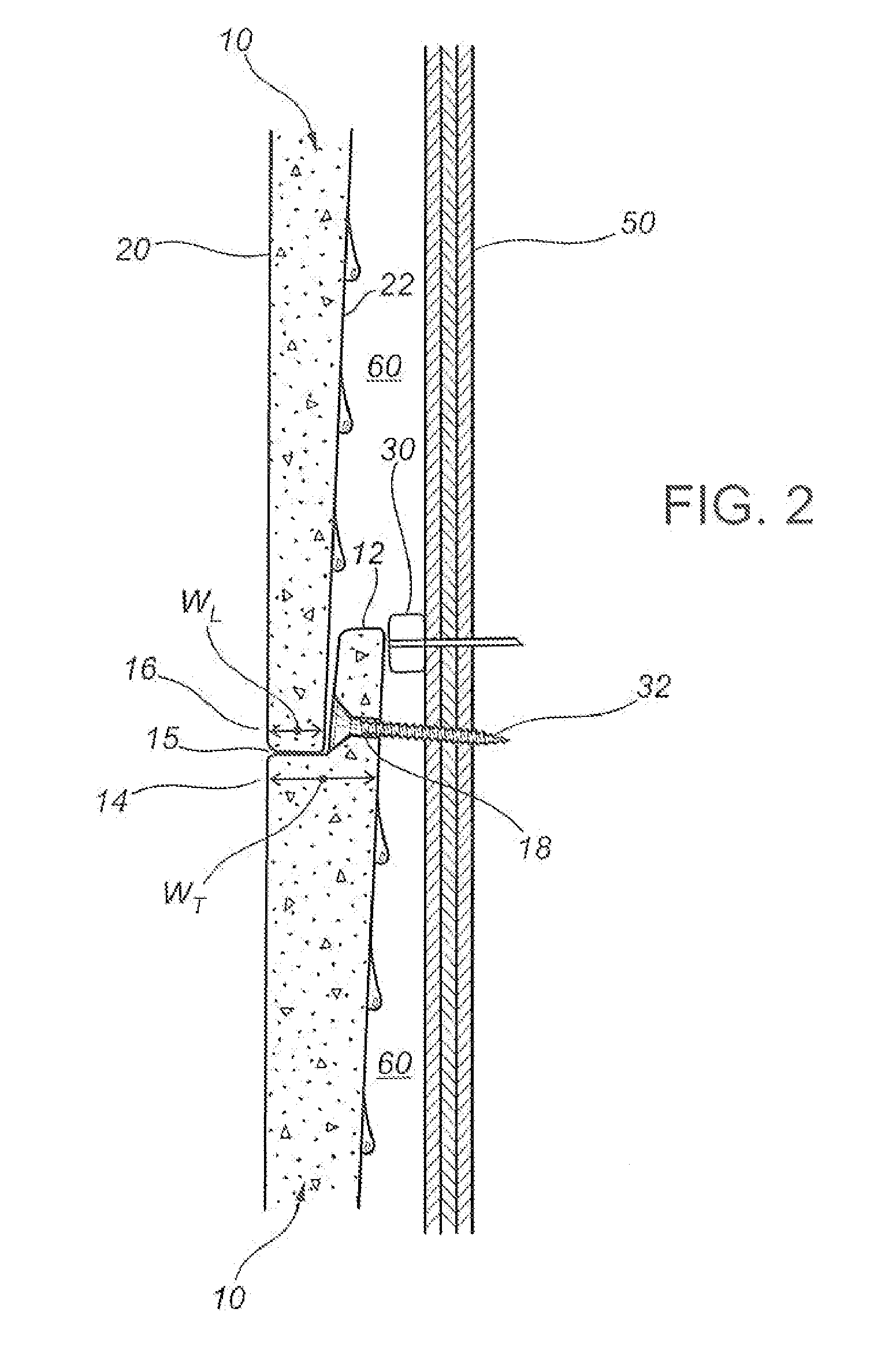Hangerless precast cladding panel system
a precast cladding and hanging plate technology, applied in the direction of roof covering, walls, building components, etc., can solve the problems of leakage at roof-to-wall junctures, moisture infiltration behind the cladding, and can not be completely eliminated, so as to reduce the overall durability and value of the building
- Summary
- Abstract
- Description
- Claims
- Application Information
AI Technical Summary
Benefits of technology
Problems solved by technology
Method used
Image
Examples
Embodiment Construction
[0048]FIG. 1 illustrates a mounted assembly of cladding panels 10 in accordance with a preferred embodiment of the invention, and FIG. 2 illustrates a typical horizontal joint between mounted panels 10. The panels 10 are shown as being rectangular in shape, but other shapes are also possible without departing from the concept of the invention. Each panel 10 has a front face 20 and rear face 22. In the embodiment shown in FIGS. 1 and 2, the thickness of panel 10 tapers from a top thickness WT at upper edge 14 of panel 10 to a bottom thickness WL (which is less than top thickness WT) at lower edge 16 of panel 10. Panel 10 is formed with a horizontal notch so as to form a continuous upstand 12 along upper edge 14. Upstand 12 is inset from front face 20 such that a continuous ledge 15 is formed between upstand 12 and upper edge 14. Ledge 15 is preferably formed such that when panel 10 is mounted to a support structure 50, with front face 20 in a substantially vertical orientation, ledge...
PUM
 Login to View More
Login to View More Abstract
Description
Claims
Application Information
 Login to View More
Login to View More - R&D
- Intellectual Property
- Life Sciences
- Materials
- Tech Scout
- Unparalleled Data Quality
- Higher Quality Content
- 60% Fewer Hallucinations
Browse by: Latest US Patents, China's latest patents, Technical Efficacy Thesaurus, Application Domain, Technology Topic, Popular Technical Reports.
© 2025 PatSnap. All rights reserved.Legal|Privacy policy|Modern Slavery Act Transparency Statement|Sitemap|About US| Contact US: help@patsnap.com



