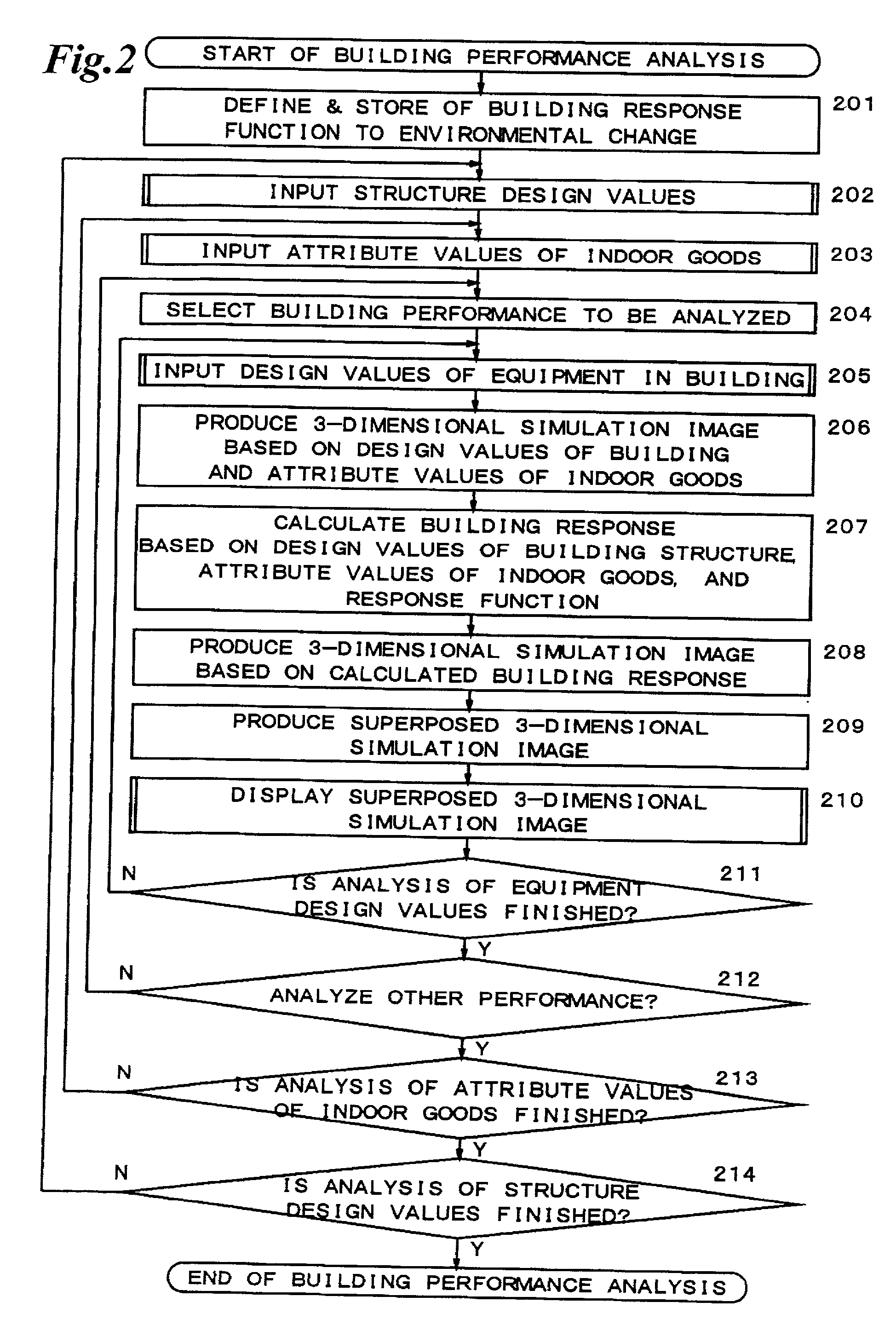Method and apparatus for analyzing building performance
a technology for building performance and performance analysis, applied in the direction of instruments, nuclear elements, analogue processes for specific applications, etc., can solve the problems of difficult to evaluate the level of fire safety of residence and residence performance, and achieve the effect of improving visual analysis of response 3
- Summary
- Abstract
- Description
- Claims
- Application Information
AI Technical Summary
Benefits of technology
Problems solved by technology
Method used
Image
Examples
Embodiment Construction
[0033] FIG. 1 shows a block diagram of a performance analysis system 7 according to the present invention. The system comprises a computer 8, an input means 10, a memory means 20, and a display means 40. The memory means 20 stores response functions 21 of a building and / or equipment therein to an environmental change. The response function 21 depends on variables including at least building structures and time, and generates a calculated response of the building to the environmental change with time. In the illustrated embodiment, the memory means 20 stores a plurality of response functions 21A, 21B, 21C, 21D for different environmental changes, such as fire, earthquake, strong wind, and the like. In practical applications, one or more response functions 21 are used depending on the range of analysis to be made. When a plurality of response functions 21 are used, corresponding selection values 17 are assigned to different response functions 21, respectively, and each response functi...
PUM
 Login to View More
Login to View More Abstract
Description
Claims
Application Information
 Login to View More
Login to View More - R&D
- Intellectual Property
- Life Sciences
- Materials
- Tech Scout
- Unparalleled Data Quality
- Higher Quality Content
- 60% Fewer Hallucinations
Browse by: Latest US Patents, China's latest patents, Technical Efficacy Thesaurus, Application Domain, Technology Topic, Popular Technical Reports.
© 2025 PatSnap. All rights reserved.Legal|Privacy policy|Modern Slavery Act Transparency Statement|Sitemap|About US| Contact US: help@patsnap.com



