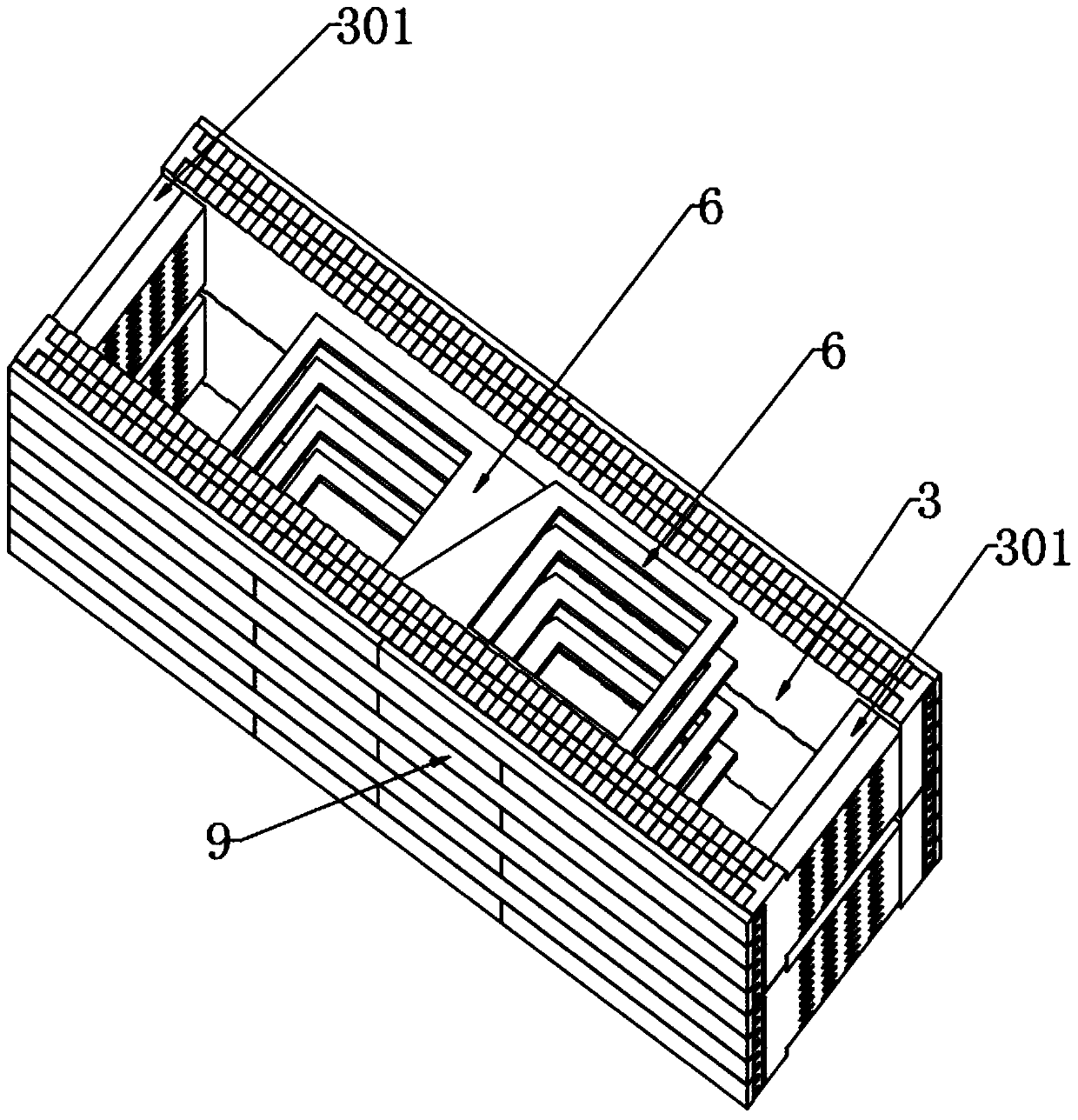Assembled compound exterior wallboard structure of building
A composite exterior wall panel, prefabricated technology, applied in building components, building structures, buildings, etc., can solve the problems of troublesome maintenance and replacement, looseness, affecting the construction progress, etc., to achieve easy maintenance and replacement, fast decoration, and improved The effect of work efficiency
- Summary
- Abstract
- Description
- Claims
- Application Information
AI Technical Summary
Problems solved by technology
Method used
Image
Examples
Embodiment 1
[0051] as attached figure 1 to attach Figure 11 Shown:
[0052] The invention provides an assembled building composite exterior wall panel structure, which includes a wall panel body 1, an assembly panel A2, a connecting clamp A201, a triangular clamping hole 202, an assembly panel B3, a connecting clamp B301, a triangular clamping block 302, an upper The clamping structure 401, the lower clamping structure 402, the outer assembly groove 5, the steel skeleton interspersed frame 6, the adhesive layer 7, the plastic plate 8, the T-shaped clamping groove 801, the outer decorative plate 9 and the T-shaped clamping strip 901; Figure 4 and Figure 5 As shown, the wall panel body 1 is formed by clamping the assembly plate A2 and the assembly plate B3, and the upper and lower sides of the assembly plate A2 and the assembly plate B3 are respectively provided with an upper clamping structure 401 and a lower clamping structure 402 ,like Figure 7 As shown, the inner two ends of th...
Embodiment 2
[0060] like Figure 12 to Figure 20 Shown:
[0061] Wherein: the steel bar skeleton interspersed frame 6 is made of transparent plastic plate material, and it is a trapezoidal side frame, and a rectangular jack is opened inside, and the building filling steel bar cage G is in a pattern of four uniform distributions, and downwards from the four inner walls of the rectangle. The corner runs downwards in the building foundation, and the existing steel cage G is welded with steel bars, that is to say, four steel cages G of skeletal type will be inserted downwards in the interspersed frame 6 of each steel skeleton.
[0062] Wherein: the steel bar skeleton interspersed frame 6 is not only a trapezoidal side frame structure that is not easily deformed, but also has a trapezoidal hollow cavity structure on its bottom surface, and a circle of reinforcing plate 601 structure is also arranged in the trapezoidal hollow cavity on its bottom surface, which improves its transparency. At the...
Embodiment 1
[0070] After the above boards in Example 1 are docked as required, it is necessary to inject cement or concrete into the inner cavity of the wall board to improve the installation strength of the wall board standing on the foundation. A good steel bar is exactly the above-mentioned steel bar cage frame G. We can weld a row of weld nuts on its outer wall, and then make them pass through every four groups downwards or from bottom to top in advance in each steel bar skeleton interspersed frame 6, and the steel bars The bottom end of the cage G is inserted into the foundation to form a Figure 16 to 20, and what we pointed out is: we have improved the structure in the steel frame interspersed frame 6, making it a side-inclined trapezoidal hollow frame structure, so it is not easy to deform, and there is a ring of reinforcement in the cavity The plate 601 is less susceptible to deformation due to the impact of injected cement or concrete, and through the inwardly screwed bolt butt ...
PUM
 Login to View More
Login to View More Abstract
Description
Claims
Application Information
 Login to View More
Login to View More - R&D
- Intellectual Property
- Life Sciences
- Materials
- Tech Scout
- Unparalleled Data Quality
- Higher Quality Content
- 60% Fewer Hallucinations
Browse by: Latest US Patents, China's latest patents, Technical Efficacy Thesaurus, Application Domain, Technology Topic, Popular Technical Reports.
© 2025 PatSnap. All rights reserved.Legal|Privacy policy|Modern Slavery Act Transparency Statement|Sitemap|About US| Contact US: help@patsnap.com



