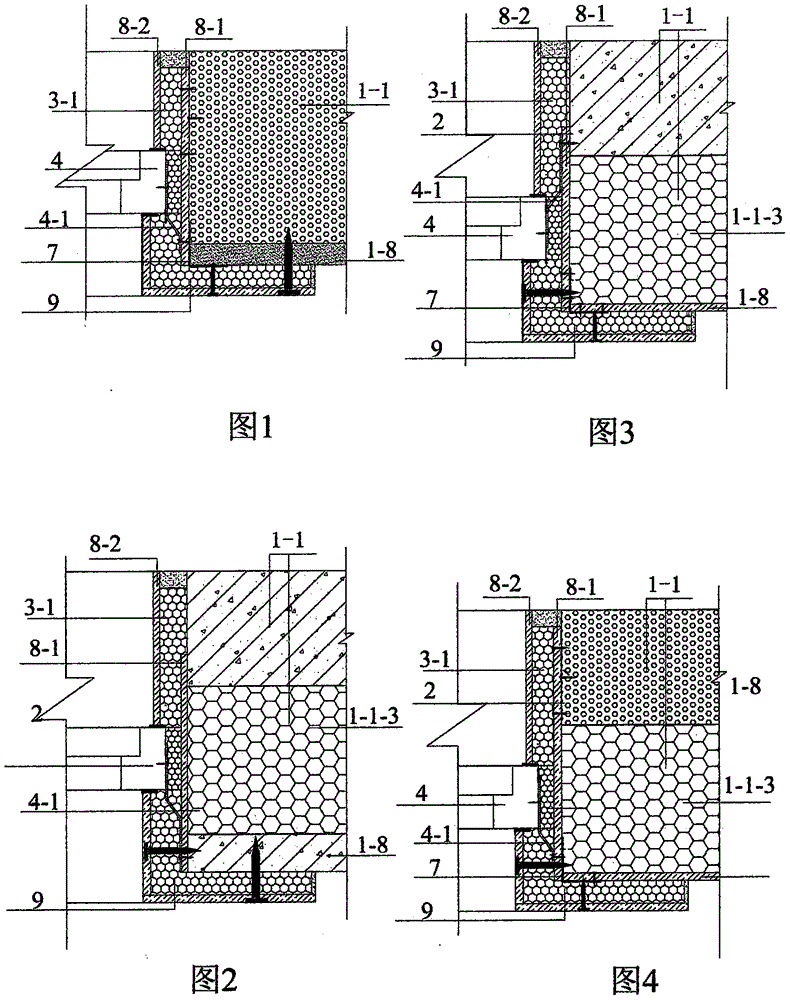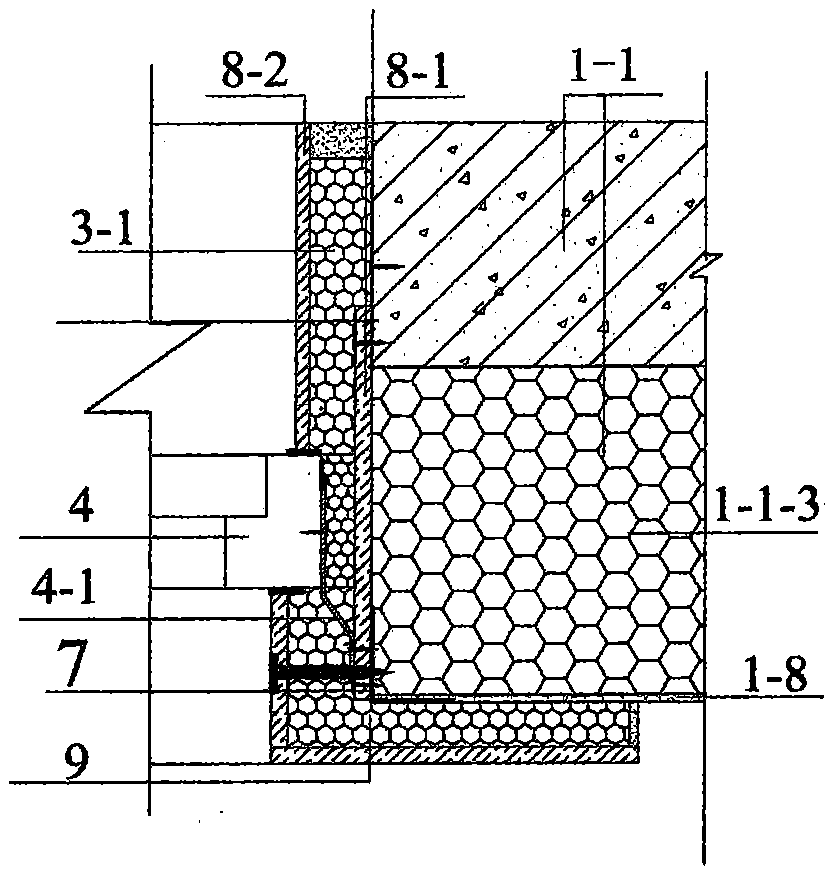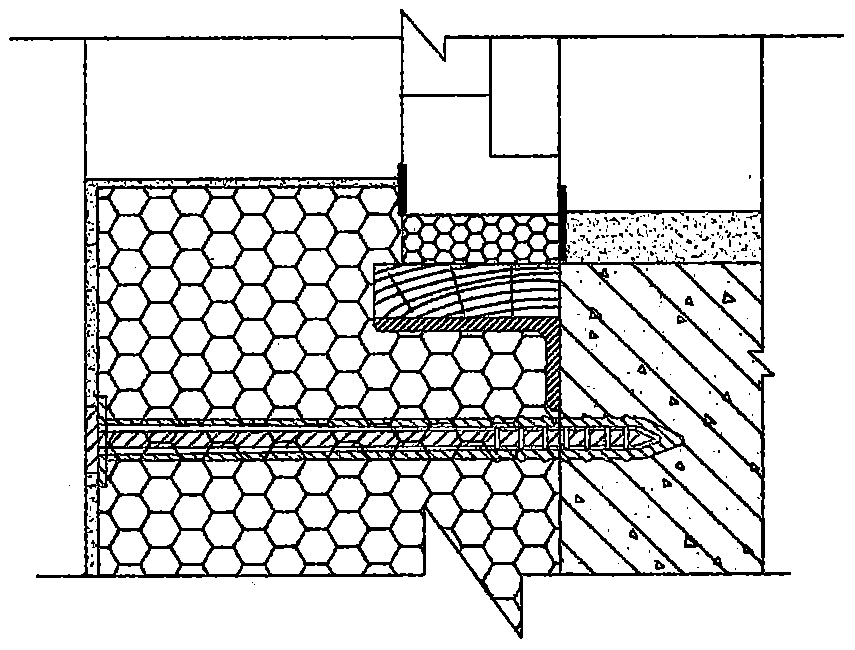Wall door and window structures
A door and window opening and window technology, which is applied to building structures, walls, building components, etc., can solve problems such as non-conformity, many thermal bridges in windows, and poor waterproofing of windows, so as to reduce carbon emissions and dust emissions and ensure installation quality , the effect of improving air quality
- Summary
- Abstract
- Description
- Claims
- Application Information
AI Technical Summary
Problems solved by technology
Method used
Image
Examples
Embodiment approach 1
[0052] Implementation mode one: see Figure 1 to Figure 5 and Figure 9 , a kind of wall door and window structure of the present embodiment, it is made up of door and window 1, side protection layer 8-1 of door and window;
[0053] The door and window 1 is a door and window opening set on the body of wall 1-1, see Figure 9 ; The wall 1-1 is a variety of walls, such as masonry walls (including load-bearing masonry walls or non-load-bearing masonry walls), concrete walls, and various prefabricated walls: including light prefabricated Walls, heavy prefabricated walls, or various energy-saving and thermal insulation walls. That is, the wall 1-1 can be a traditional wall without an insulation layer, or the wall 1-1 can be an energy-saving and thermal insulation wall after the insulation layer 1-1-3 is installed; the outside of the wall 1-1 usually has external protection Layers 1-8, for plaster protection, see figure 1 ; or the outer protective layer 1-8 of the energy-saving...
Embodiment approach 2
[0085] Implementation mode two: see Figure 1 ~ Figure 4 , Figure 7 ~ Figure 9 The difference between this embodiment and Embodiment 1 is that this embodiment increases the installation of insulation lines 9 around the exterior door and window, or / and increases the installation of the side insulation layer 3-1 of the interior door and window, and the side protection layer 8 of the interior door and window. -2;
[0086] The thermal insulation strip 9 around the outdoor door and window is a prefabricated thermal insulation panel thin strip with a prefabricated panel protective layer (that is, a prefabricated thermal insulation panel thin strip with a prefabricated panel protective layer installed), or install the thermal insulation sheet first and then install the prefabricated panel protective layer, prefabricated The thin insulation board strips can be formed by combining the materials in the side protection layer 8-1 of the door and window with the insulation material; or t...
Embodiment approach 3
[0096] Embodiment 3: The difference between this embodiment and Embodiment 1 or 2 is that the side protective layer 8-1 of the door and window is installed, or the thermal insulation line 9 around the outdoor door and window is installed, or the side thermal insulation layer of the indoor door and window is installed. 3-1, or install the side protective layer of indoor doors and windows 8-2 is dry installation; the dry installation is to directly paint the adhesive on the mutual bonding surface for bonding, or / and use self-tapping screws or steel nails , or Tokes nails and other anchor connections. For example:
[0097] 1) Apply synthetic resin adhesive to the side of the door and window of the wall 1-1, and bond the wall 1-1 and the side protection layer 8-1 of the door and window to each other, or use steel nails or other anchor bolts to secure the wall The body 1-1 is connected with the side protective layer 8-1 of the door and window.
[0098] 2) Apply synthetic adhesive...
PUM
 Login to View More
Login to View More Abstract
Description
Claims
Application Information
 Login to View More
Login to View More - R&D
- Intellectual Property
- Life Sciences
- Materials
- Tech Scout
- Unparalleled Data Quality
- Higher Quality Content
- 60% Fewer Hallucinations
Browse by: Latest US Patents, China's latest patents, Technical Efficacy Thesaurus, Application Domain, Technology Topic, Popular Technical Reports.
© 2025 PatSnap. All rights reserved.Legal|Privacy policy|Modern Slavery Act Transparency Statement|Sitemap|About US| Contact US: help@patsnap.com



