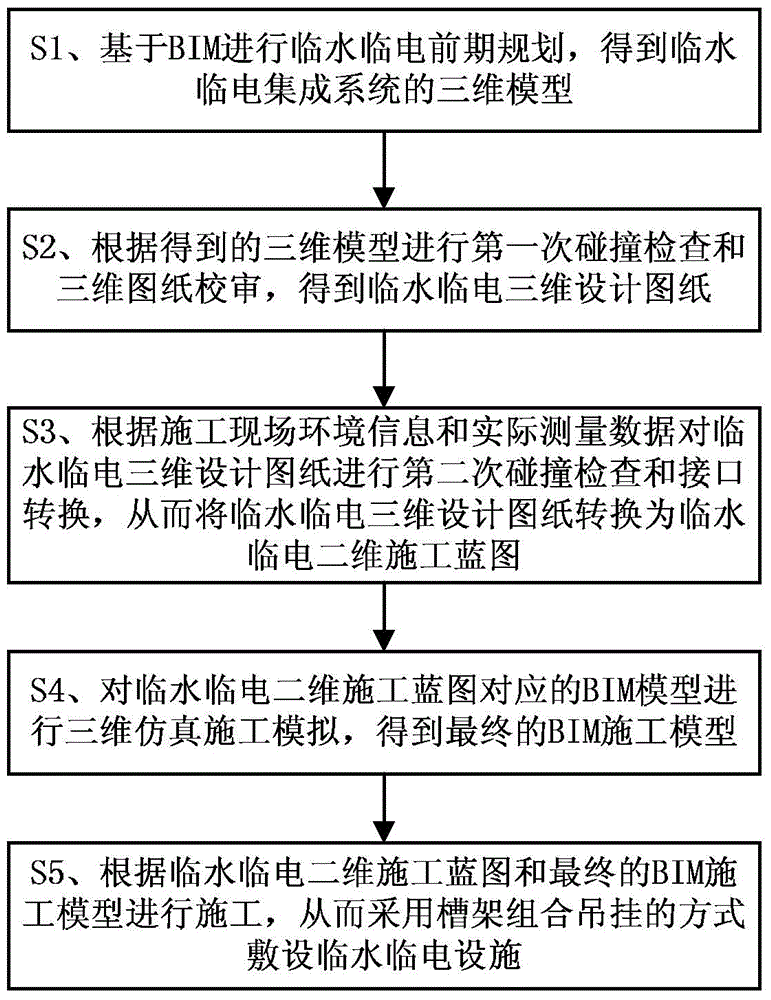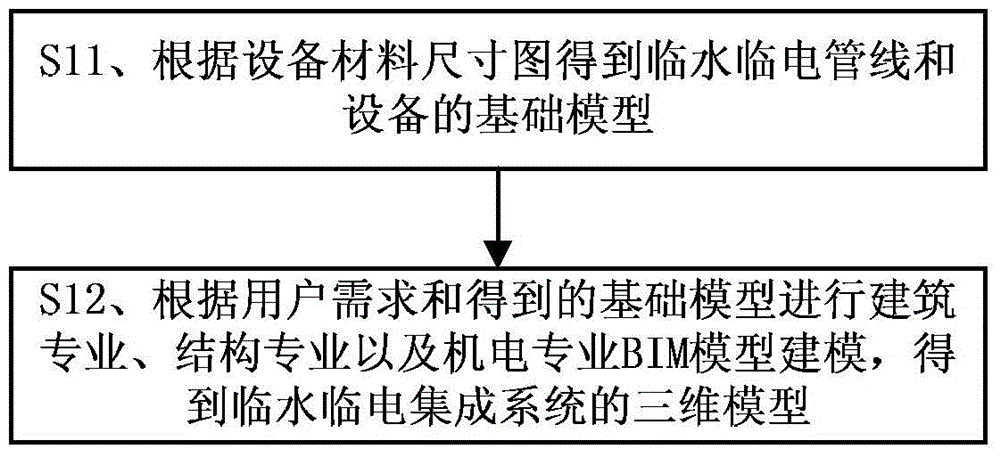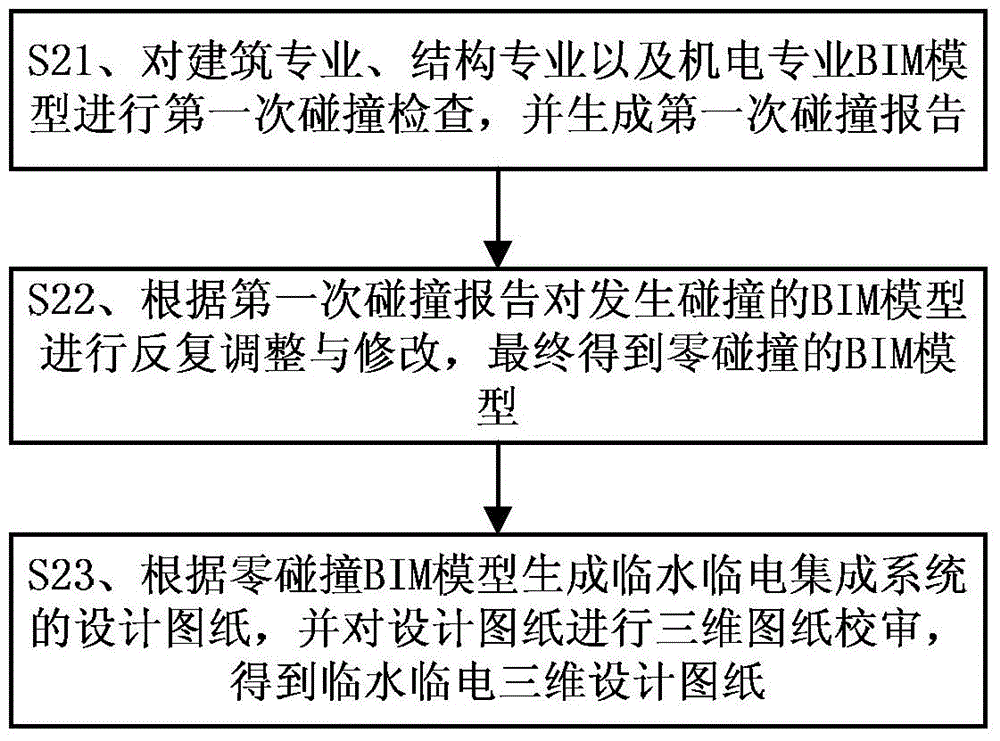BIM technology-based temporary water and temporary electricity management method and system
A management method and technology, applied in the field of water and electricity management methods and systems, can solve problems such as waste of resources, low installation efficiency, messy lines, etc., and achieve the effect of not being stable and tidy, high installation efficiency, and neat lines
- Summary
- Abstract
- Description
- Claims
- Application Information
AI Technical Summary
Problems solved by technology
Method used
Image
Examples
Embodiment 1
[0109] refer to Figure 1-5 , the first embodiment of the present invention:
[0110] The implementation process of a BIM technology-based management method for water and electricity in the present invention includes:
[0111] (1) Based on the electromechanical model, collect information related to water and power planning.
[0112] The process can be further subdivided into:
[0113] (1) Model the BIM model of architecture, structure and electromechanical according to the needs of users, and obtain the three-dimensional model of electromechanical installation;
[0114] (2) Collect and record relevant data according to the 3D model of electromechanical installation, such as the relative elevation of the finished surface of the decorative ceiling in the public area, the spatial position of the building decoration masonry wall relative to the civil structure, the least professional overlapping position of the construction surface, and the first-level electric box on the ground...
Embodiment 2
[0133] In this embodiment, the application of the BIM system in the construction of subways near water and electricity is taken as an example to illustrate the actual application of the present invention.
[0134] (1) Application of Design Drawings
[0135] 1. 3D proofreading
[0136] The BIM model design is a "rehearsal" of the entire waterfront and electricity design. The modeling process is also a comprehensive "3D review" process. During this process, a large number of hidden problems in the design can be found and the overall design can be improved. Quality, and greatly reduce the investment in post-site processing. The three-dimensional proofreading process mainly includes:
[0137] (1) 3D proofreading of architectural and structural models
[0138] In this process, the 3D models of architecture and structure are mainly molded through collaborative linking, and the 3D view, animation roaming, camera view and other functions that come with REVIT software are used to ...
PUM
 Login to View More
Login to View More Abstract
Description
Claims
Application Information
 Login to View More
Login to View More - R&D
- Intellectual Property
- Life Sciences
- Materials
- Tech Scout
- Unparalleled Data Quality
- Higher Quality Content
- 60% Fewer Hallucinations
Browse by: Latest US Patents, China's latest patents, Technical Efficacy Thesaurus, Application Domain, Technology Topic, Popular Technical Reports.
© 2025 PatSnap. All rights reserved.Legal|Privacy policy|Modern Slavery Act Transparency Statement|Sitemap|About US| Contact US: help@patsnap.com



