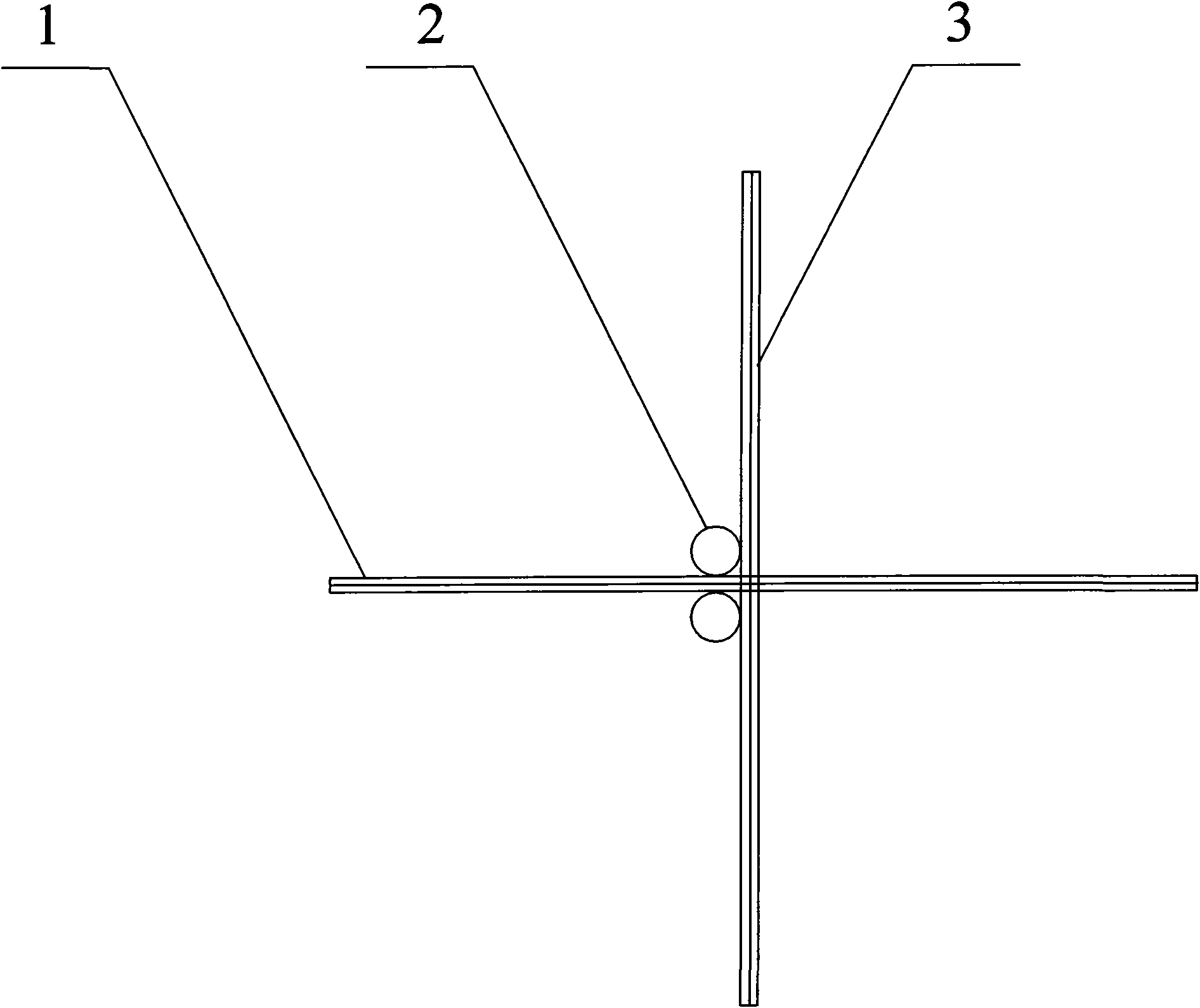Anti-seepage joint of underground continuous walls and construction method thereof
An underground diaphragm wall and joint technology, applied in the field of foundation foundation, can solve problems such as leakage of underground diaphragm wall joints, and achieve the effects of simple construction, increased joint stiffness and low cost.
- Summary
- Abstract
- Description
- Claims
- Application Information
AI Technical Summary
Problems solved by technology
Method used
Image
Examples
Embodiment 1
[0042] The excavation area of a high-rise residential building foundation pit project is 12,300 m 2 , and the depth of the foundation pit is 15.130m. The foundation pit is surrounded by an underground diaphragm wall, the depth of which is 34 meters, the thickness of the wall is 1.0 meters, and the joint form is a cross steel joint.
[0043] The top-to-bottom vertical distribution of strata within the excavation depth range of the foundation pit is:
[0044] ①Artificial fill and miscellaneous fill, thickness 2.3m;
[0045] ② Silty clay, thickness 5.1m
[0046] ③ Silt, thickness 11.4m;
[0047] ④ Silty clay, thickness 5.7m;
[0048] ⑤silt, thickness 9.80m;
[0049] ⑥silt, thickness 8.10m;
[0050] ⑦silty clay, thickness 14.5m;
[0051] ⑧silt, thickness 16.30m.
[0052] The support structure adopts underground diaphragm wall and internal support, and is constructed by open-cut method.
[0053] A 37-meter-long steel pipe is pre-welded at the intersection of the cross st...
Embodiment 2
[0056] The excavation project of a subway tunnel is 260m long, 20.5m wide, and the excavation depth is 15.420m. The surrounding of the foundation pit adopts an underground diaphragm wall, the depth of which is 35 meters, the thickness of the wall is 1.2 meters, and the joint form is a cross steel plate joint.
[0057] The top-to-bottom vertical distribution of strata within the excavation depth range of the foundation pit is:
[0058] ①Artificial fill and miscellaneous fill, thickness 3.4m;
[0059] ② Silt, thickness 12.1m;
[0060] ③ Silty clay, thickness 7.6m;
[0061] ④ Silt, thickness 8.5m;
[0062] ⑤ Silt, thickness 10.0m;
[0063] ⑥silty clay, thickness 12.5m;
[0064] ⑦ Silt, thickness 10.3m;
[0065] ⑧silt, thickness 5.4m.
[0066] The support structure adopts underground diaphragm wall and internal support, and is constructed by open-cut method.
[0067] A 39-meter-long steel pipe is pre-welded at the intersection of the cross steel plate joints. The diameter ...
Embodiment 3
[0070] The foundation pit project of a subway station is 463m long, 19.35m wide, and 18.590m deep. The surrounding of the foundation pit adopts an underground diaphragm wall, the depth of the earth connecting wall is 38 meters, the wall thickness is 1.2 meters, and the joint form is a cross steel plate joint.
[0071] The top-to-bottom vertical distribution of strata within the excavation depth range of the foundation pit is:
[0072] ①Artificial fill and miscellaneous fill, thickness 4.50m;
[0073] ② Silt, thickness 13.00m;
[0074] ③ Silty clay, thickness 8.0m;
[0075] ④ Silt, thickness 12.80m;
[0076] ⑤silt, thickness 13.10m;
[0077] ⑥Silly clay with a thickness of 21.5m.
[0078] The support structure adopts underground diaphragm wall and internal support, and is constructed by open-cut method.
[0079] A 41-meter-long steel pipe with a diameter of 100mm is pre-welded at the intersection of the cross steel plate joints, and holes are pre-drilled within 5m of the ...
PUM
| Property | Measurement | Unit |
|---|---|---|
| diameter | aaaaa | aaaaa |
| pore size | aaaaa | aaaaa |
| thickness | aaaaa | aaaaa |
Abstract
Description
Claims
Application Information
 Login to View More
Login to View More - R&D
- Intellectual Property
- Life Sciences
- Materials
- Tech Scout
- Unparalleled Data Quality
- Higher Quality Content
- 60% Fewer Hallucinations
Browse by: Latest US Patents, China's latest patents, Technical Efficacy Thesaurus, Application Domain, Technology Topic, Popular Technical Reports.
© 2025 PatSnap. All rights reserved.Legal|Privacy policy|Modern Slavery Act Transparency Statement|Sitemap|About US| Contact US: help@patsnap.com


