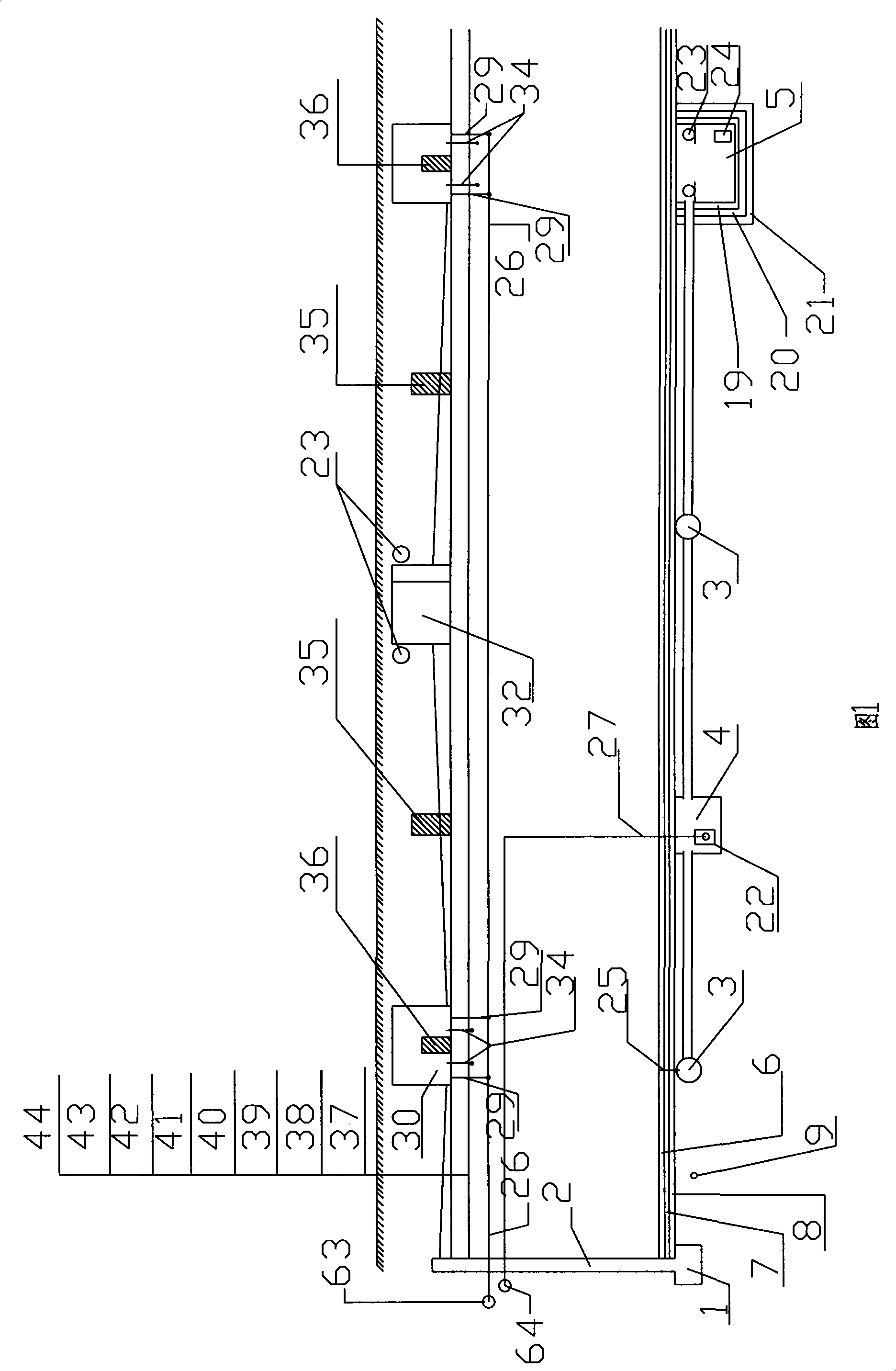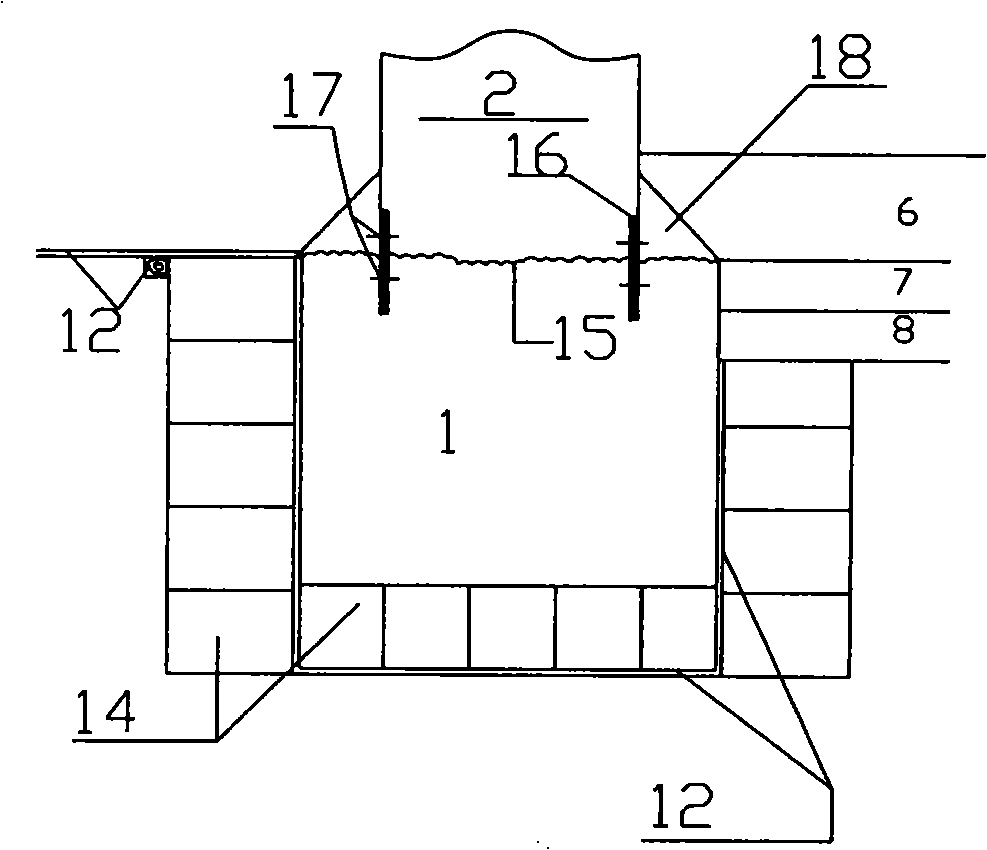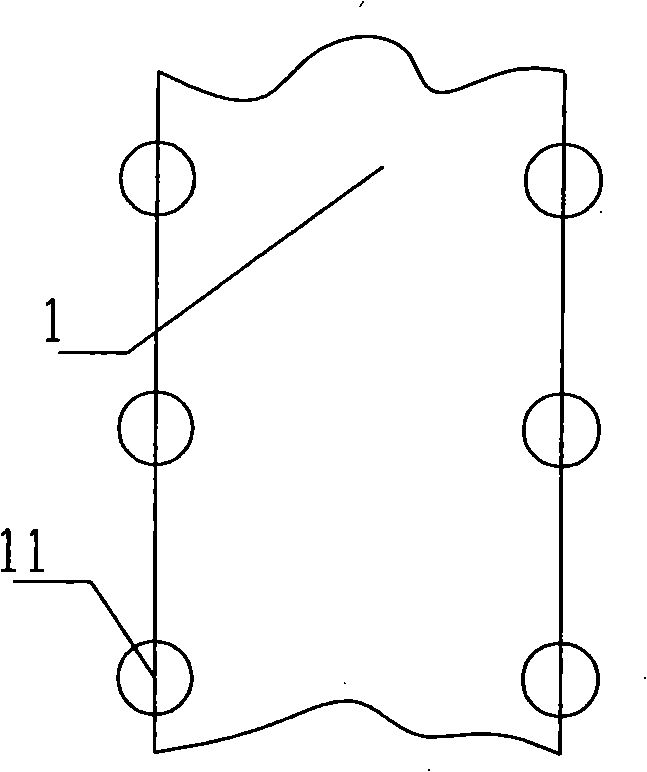Method and system for basement engineering water proof and water drain
A drainage system and basement technology, applied in water conservancy projects, infrastructure projects, artificial islands, etc., can solve the problems of large drainage, difficult implementation, impossibility, etc., and achieve the effect of prolonging durability and reliability and improving waterproof effect
- Summary
- Abstract
- Description
- Claims
- Application Information
AI Technical Summary
Problems solved by technology
Method used
Image
Examples
Embodiment
[0048] As shown in Figure 1, the wall base (1) of the basement engineering outer wall (2) goes deep into a certain depth in the foundation (9) of the impermeable or slightly water-permeable rock soil layer or soft soil layer, when the foundation (9) is soft For the soil layer, the soft soil foundation should be treated in advance to form a continuous thick layer of cement-soil layer, that is, all the soil layers within a certain depth range below the basement surface elevation within the range of 2-5m outside the basement project should be used. Cement reinforcement treatment forms a continuous impermeable cement-soil water-resisting layer in the horizontal direction and serves as the bearing base of the floor. The thickness of the cement-soil is at least greater than 1.5m.
[0049] The wall base (1) is supplemented with detailed water interception measures to prevent the groundwater outside the outer wall (2) from entering under the bottom plate (6) through the bottom surface ...
PUM
 Login to View More
Login to View More Abstract
Description
Claims
Application Information
 Login to View More
Login to View More - R&D
- Intellectual Property
- Life Sciences
- Materials
- Tech Scout
- Unparalleled Data Quality
- Higher Quality Content
- 60% Fewer Hallucinations
Browse by: Latest US Patents, China's latest patents, Technical Efficacy Thesaurus, Application Domain, Technology Topic, Popular Technical Reports.
© 2025 PatSnap. All rights reserved.Legal|Privacy policy|Modern Slavery Act Transparency Statement|Sitemap|About US| Contact US: help@patsnap.com



