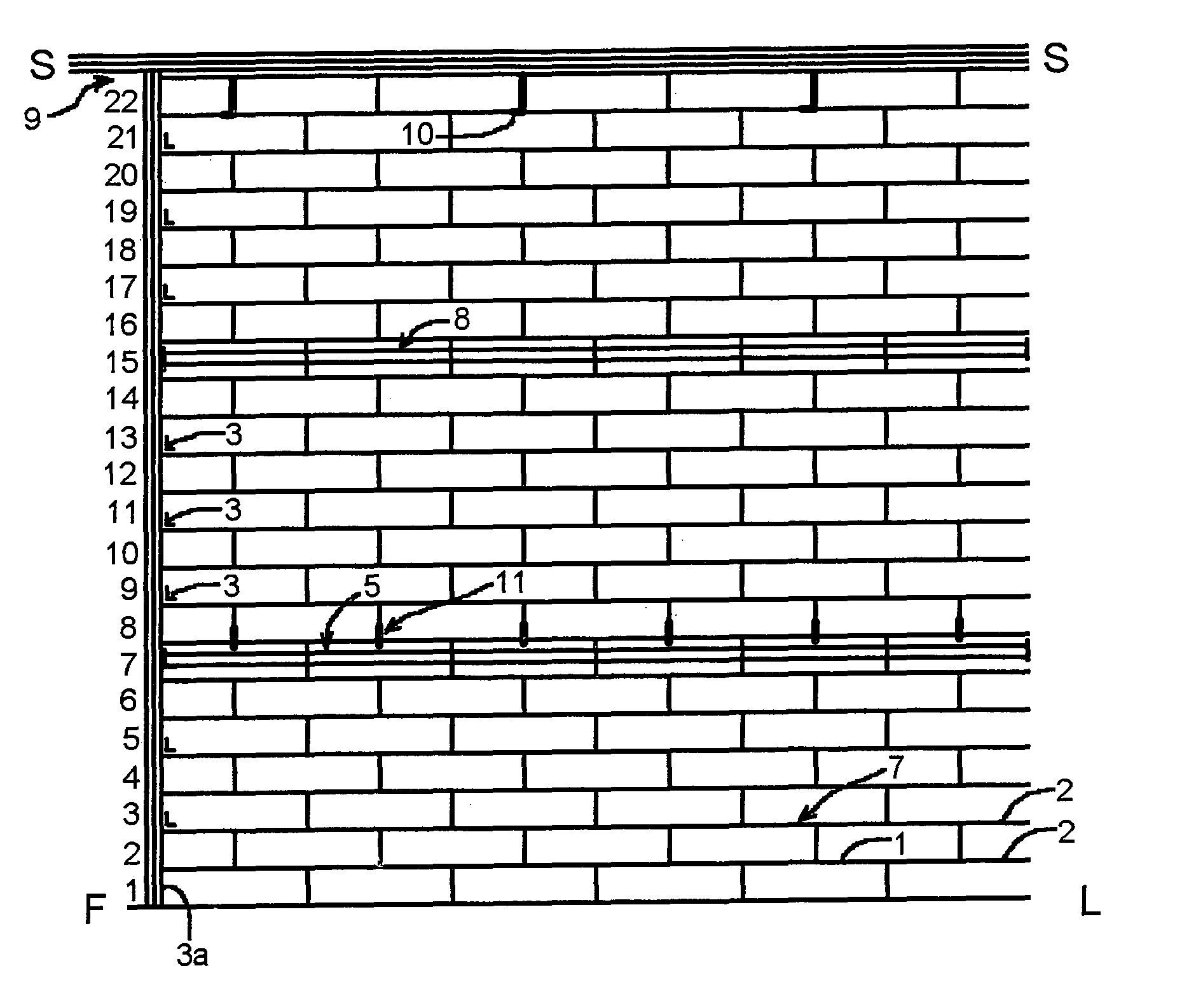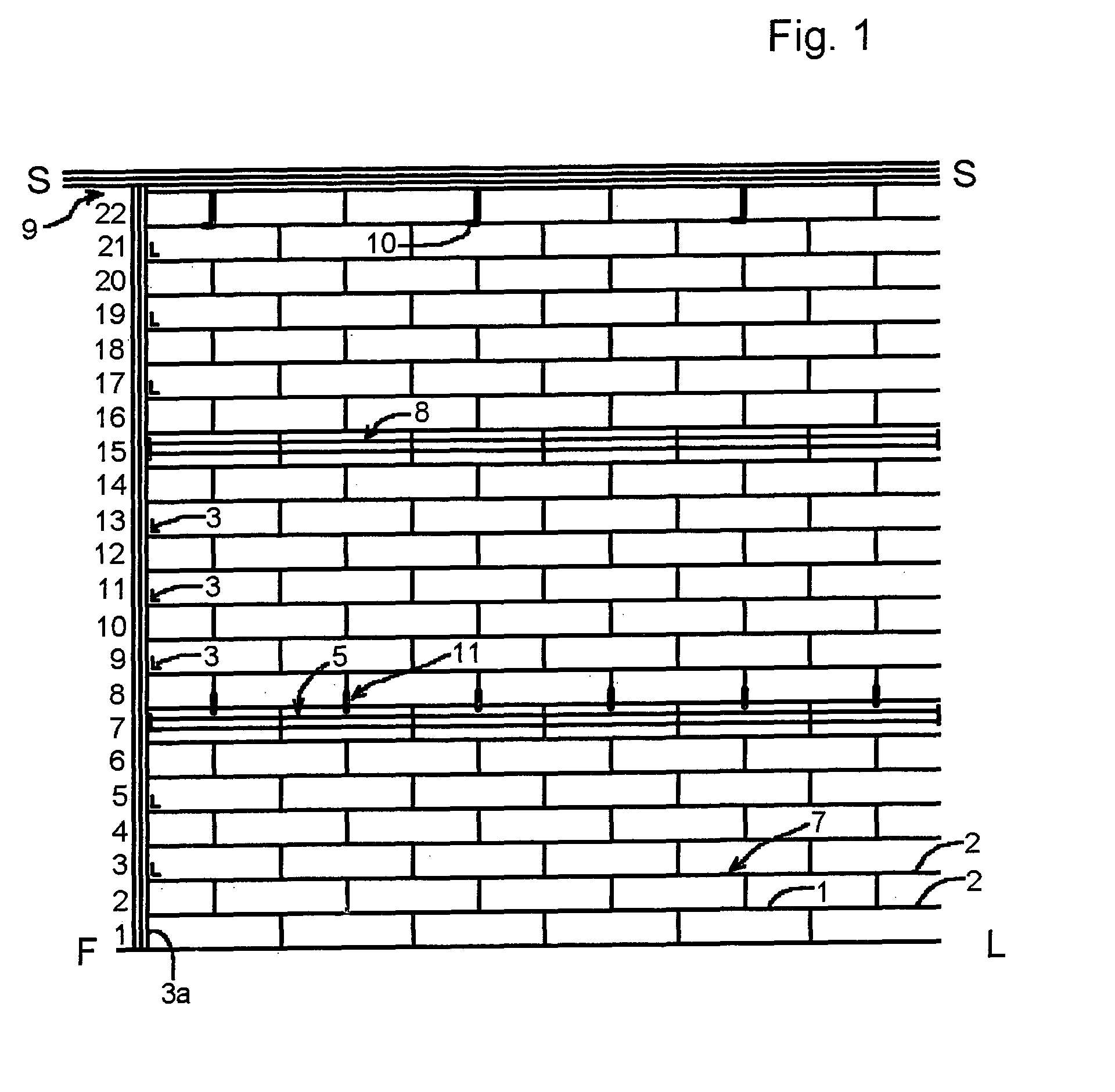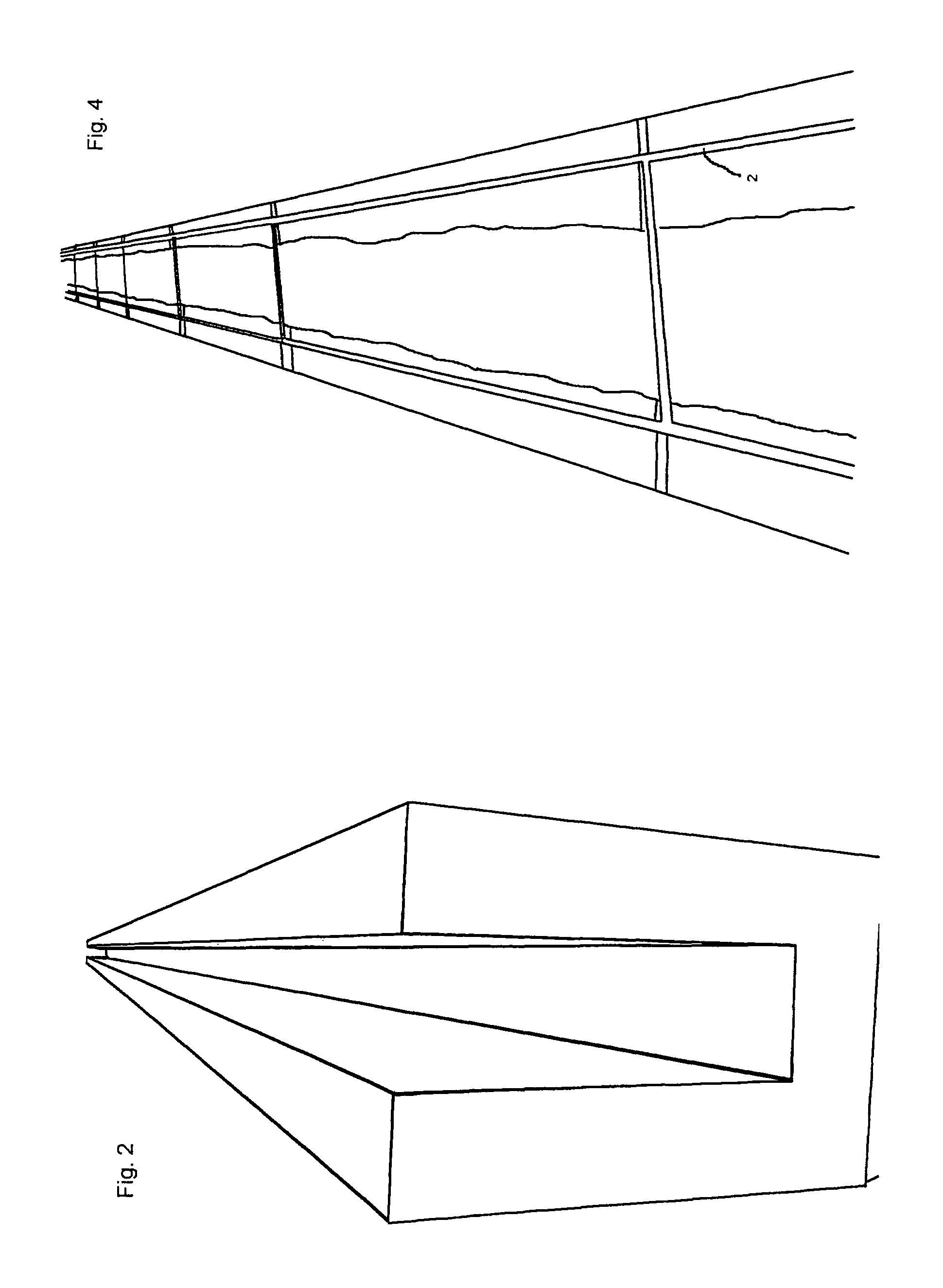Reinforced masonry panel structures
a technology of reinforced masonry and panel structure, applied in the direction of structural elements, building components, branching pipes, etc., to achieve the effect of reducing or eliminating differential horizontal movement, preventing excessive lateral movement of masonry, and withstanding higher lateral loads
- Summary
- Abstract
- Description
- Claims
- Application Information
AI Technical Summary
Benefits of technology
Problems solved by technology
Method used
Image
Examples
Embodiment Construction
[0054]The infill wall section diagrammatically shown in FIG. 1 consists of 22 courses of blocks (labelled from floor level FL to soffit SS 1-22) laid with standard 10 mm mortar joints and incorporating two vertically spaced bond beams. The materials specification for the wall is:[0055]1. Aquaguard® D.P.C. to first course.[0056]2. Bed joint reinforcement every course (at 225 mm centres) BRC 3.5 mm galvanised.[0057]3. 175 mm Ancon® frame ties at 450 mm centres to vertical end steels 3a. [0058]4. 12 mm thick×140 mm wide, Corofil® expansion joint strip at junction of steel and blockwork vertically.[0059]5. Seventh course bond beam:[0060]Hollow block exterior dimensions (in mm, to match other blocks in wall): 140 W×215 D×440 L[0061]Hollow section interior dimensions (each block, in mm): 80 W×167 D×440 L. This provides sufficient strength to the resulting bond beam, and sufficient concrete cover for corrosion protection of the rebars, as may be required by local building regulations and s...
PUM
 Login to View More
Login to View More Abstract
Description
Claims
Application Information
 Login to View More
Login to View More - R&D
- Intellectual Property
- Life Sciences
- Materials
- Tech Scout
- Unparalleled Data Quality
- Higher Quality Content
- 60% Fewer Hallucinations
Browse by: Latest US Patents, China's latest patents, Technical Efficacy Thesaurus, Application Domain, Technology Topic, Popular Technical Reports.
© 2025 PatSnap. All rights reserved.Legal|Privacy policy|Modern Slavery Act Transparency Statement|Sitemap|About US| Contact US: help@patsnap.com



