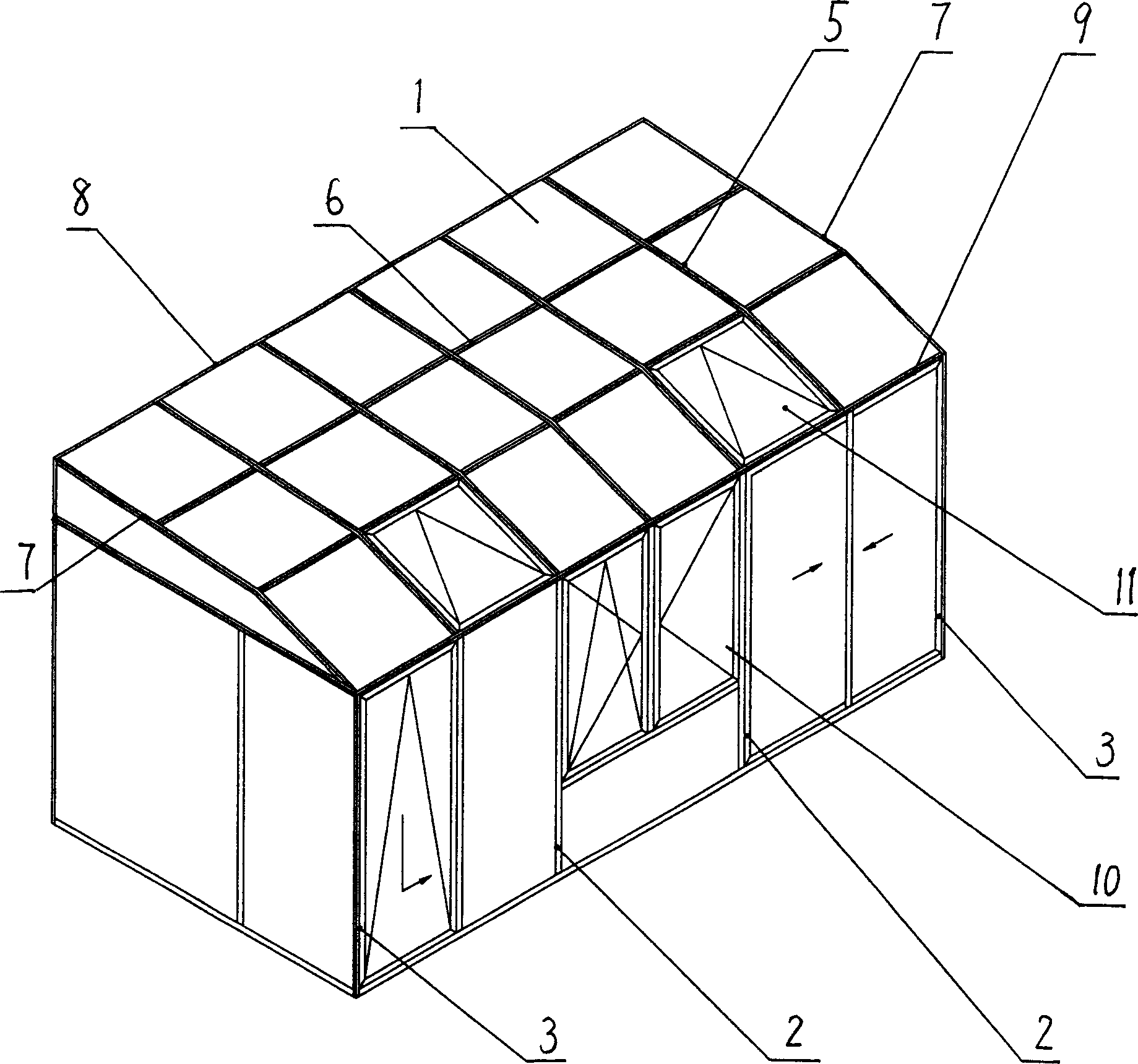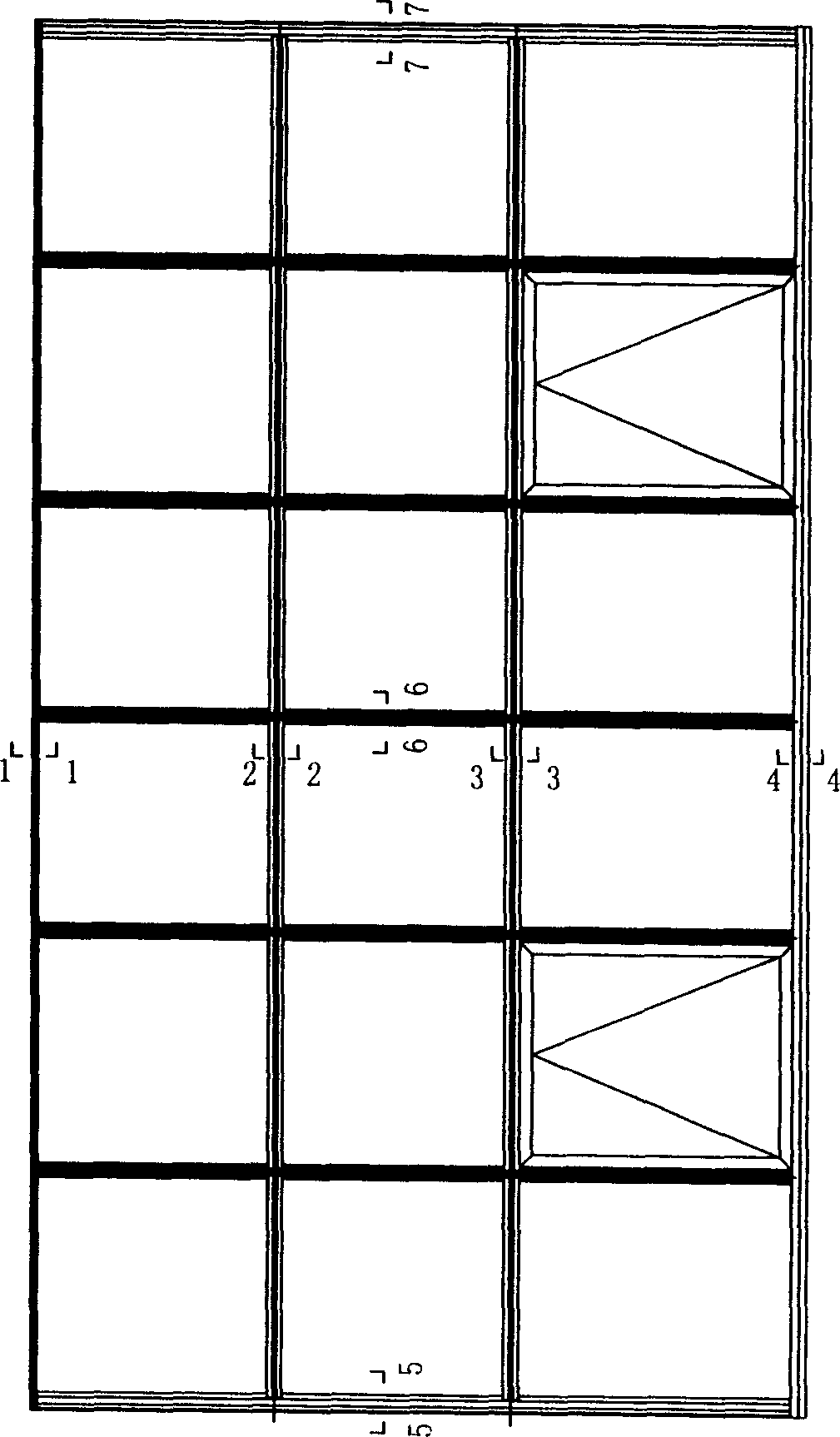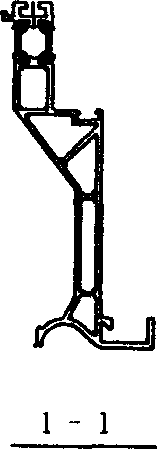Heat insulation sun light house with opening sky light simultaneously
A technology for thermal insulation and sun room, which is applied in the field of sun room, can solve the problems of poor water tightness of the sun room, achieve the effect of easy manual switch and electric switch, increase water tightness, and good safety
- Summary
- Abstract
- Description
- Claims
- Application Information
AI Technical Summary
Problems solved by technology
Method used
Image
Examples
Embodiment Construction
[0041] Examples see figure 1 Figure 17: This kind of sun room is composed of aluminum alloy profiles assembled into an aluminum alloy frame, and hollow laminated glass 1 is embedded in the frame. The aluminum alloy frame is a through-strip heat-insulating aluminum alloy frame assembled from two parts of the facade frame and the top frame. The façade frame is vertically supported by the column 2 and the corner column 3, and doors and windows 10 can be connected to the façade frame. There is an opening skylight 11 on the top frame. The top frame has rafter material 5, purlin material 6, edge rafter material 7, upper eave material 8, and lower eave material 9. Fix the bracket horizontally with expansion bolts according to the height of the ridge of the sunshine house. According to the position of the vertical aluminum alloy frame of the facade, a cement pier with a length of 300mm and a depth of 500mm is buried on the ground. It connects the doors and windows of the front facade wit...
PUM
 Login to View More
Login to View More Abstract
Description
Claims
Application Information
 Login to View More
Login to View More - R&D
- Intellectual Property
- Life Sciences
- Materials
- Tech Scout
- Unparalleled Data Quality
- Higher Quality Content
- 60% Fewer Hallucinations
Browse by: Latest US Patents, China's latest patents, Technical Efficacy Thesaurus, Application Domain, Technology Topic, Popular Technical Reports.
© 2025 PatSnap. All rights reserved.Legal|Privacy policy|Modern Slavery Act Transparency Statement|Sitemap|About US| Contact US: help@patsnap.com



