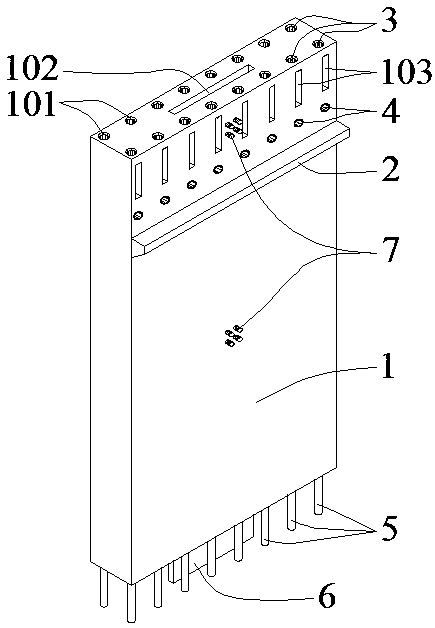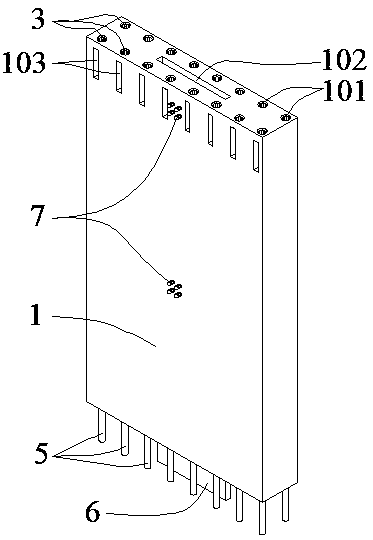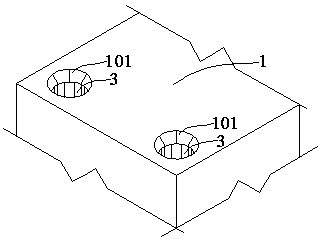Prefabricated reinforced concrete shear wall and construction method
A reinforced concrete and shear wall technology, applied in walls, building components, buildings, etc., can solve problems such as poor connection of vertical steel bars, difficulty in ensuring the quality of joint parts, and unfavorable seismic resistance of structures, so as to solve the problems of stress and construction problems, good connection effect, good mechanical properties and seismic performance
- Summary
- Abstract
- Description
- Claims
- Application Information
AI Technical Summary
Problems solved by technology
Method used
Image
Examples
Embodiment Construction
[0019] like Figure 1-Figure 3 As shown, a prefabricated reinforced concrete shear wall consists of wall panels (1), corbels (2), sleeves (3), sleeves (4), insert bars (5), steel plates (6) and anchor bolts (7) composition; the corbel (2) is located on the side of the wallboard (1), and the top surface of the corbel (2) is not less than 600 mm from the top surface of the wallboard (1); the sleeve (3) is embedded in the wallboard ( 1), the top surface of the sleeve (3) is 10mm away from the top surface of the wallboard (1), the upper part of the sleeve (3) is the horn hole (101) of the wallboard (1), and the sleeve (3) has two rows ;The casing (4) is pre-buried on the side of the wallboard (1), the casing (4) and the corbel (2) are on the same side of the wallboard (1), and the position of the casing (4) is higher than the corbel The position of (2), the distance from the top surface of the corbel (2) to the center of the casing (4) is determined according to the thickness of ...
PUM
 Login to View More
Login to View More Abstract
Description
Claims
Application Information
 Login to View More
Login to View More - R&D Engineer
- R&D Manager
- IP Professional
- Industry Leading Data Capabilities
- Powerful AI technology
- Patent DNA Extraction
Browse by: Latest US Patents, China's latest patents, Technical Efficacy Thesaurus, Application Domain, Technology Topic, Popular Technical Reports.
© 2024 PatSnap. All rights reserved.Legal|Privacy policy|Modern Slavery Act Transparency Statement|Sitemap|About US| Contact US: help@patsnap.com










