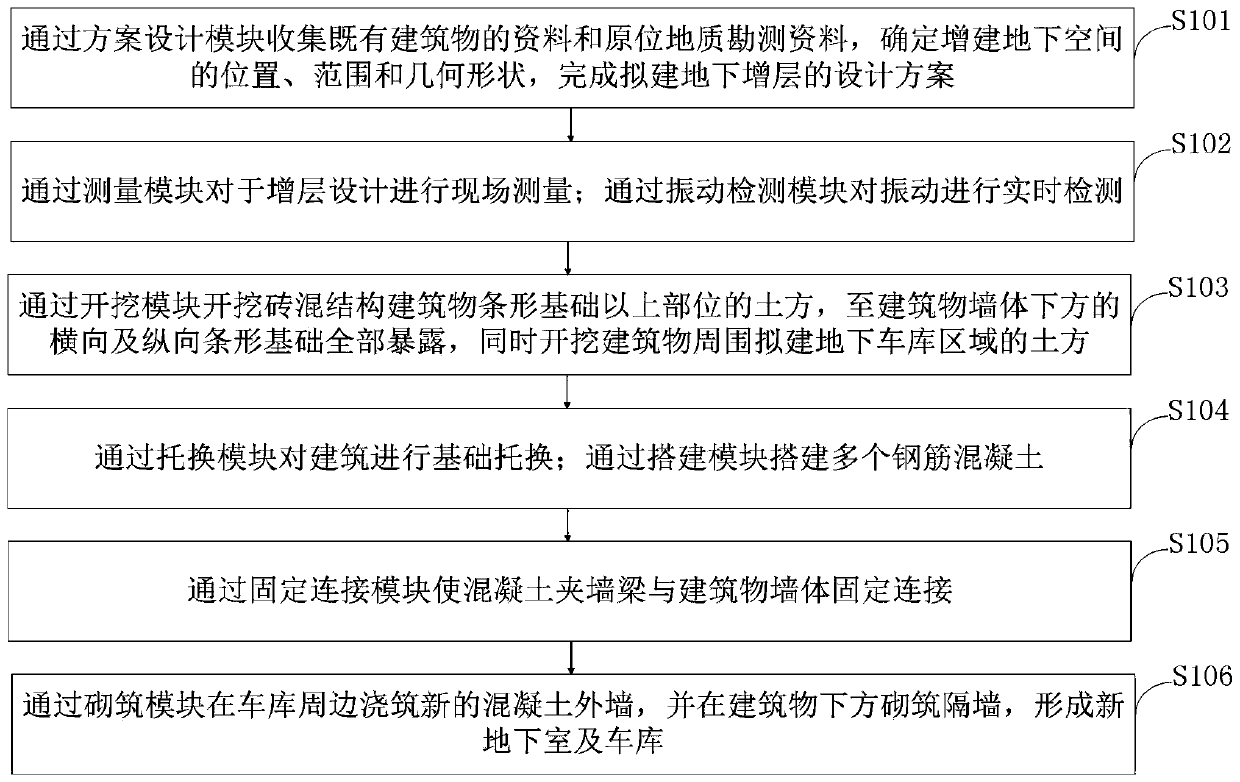A method suitable for underground layers of brick -concrete structures
It is a technology of adding underground floors and brick-concrete structures, which is applied in building construction, construction, building maintenance, etc. It can solve the problems of small construction operation space, damage to existing buildings, low efficiency, etc., and achieve large operation space, convenient construction, Economically significant effect
- Summary
- Abstract
- Description
- Claims
- Application Information
AI Technical Summary
Problems solved by technology
Method used
Image
Examples
Embodiment Construction
[0072] In order to make the object, technical solution and advantages of the present invention more clear, the present invention will be further described in detail below in conjunction with the examples. It should be understood that the specific embodiments described here are only used to explain the present invention, not to limit the present invention.
[0073] The application principle of the present invention will be further described below in conjunction with the accompanying drawings and specific embodiments.
[0074] Such as figure 1 As shown, a kind of method that the present invention is applicable to the underground building of brick-concrete structure comprises the following steps:
[0075] Step S101, collect the data of existing buildings and in-situ geological survey data through the scheme design module, determine the location, scope and geometric shape of the additional underground space, and complete the design scheme of the proposed underground expansion;
...
PUM
 Login to View More
Login to View More Abstract
Description
Claims
Application Information
 Login to View More
Login to View More - R&D
- Intellectual Property
- Life Sciences
- Materials
- Tech Scout
- Unparalleled Data Quality
- Higher Quality Content
- 60% Fewer Hallucinations
Browse by: Latest US Patents, China's latest patents, Technical Efficacy Thesaurus, Application Domain, Technology Topic, Popular Technical Reports.
© 2025 PatSnap. All rights reserved.Legal|Privacy policy|Modern Slavery Act Transparency Statement|Sitemap|About US| Contact US: help@patsnap.com



