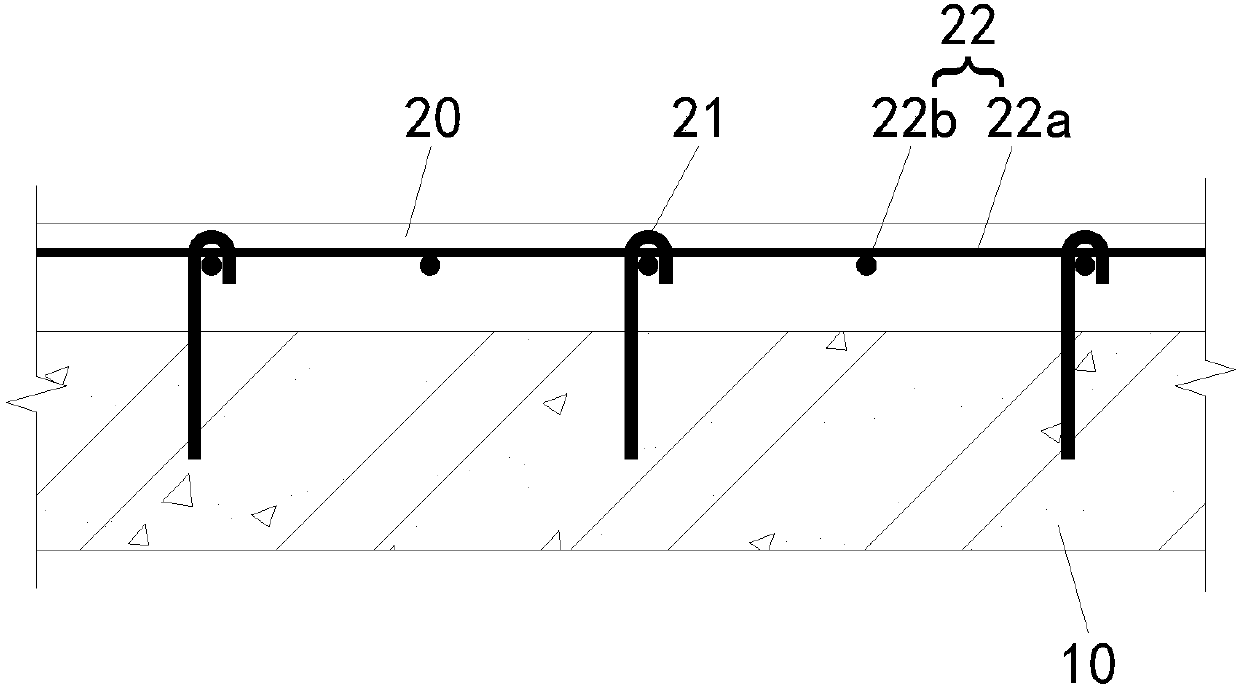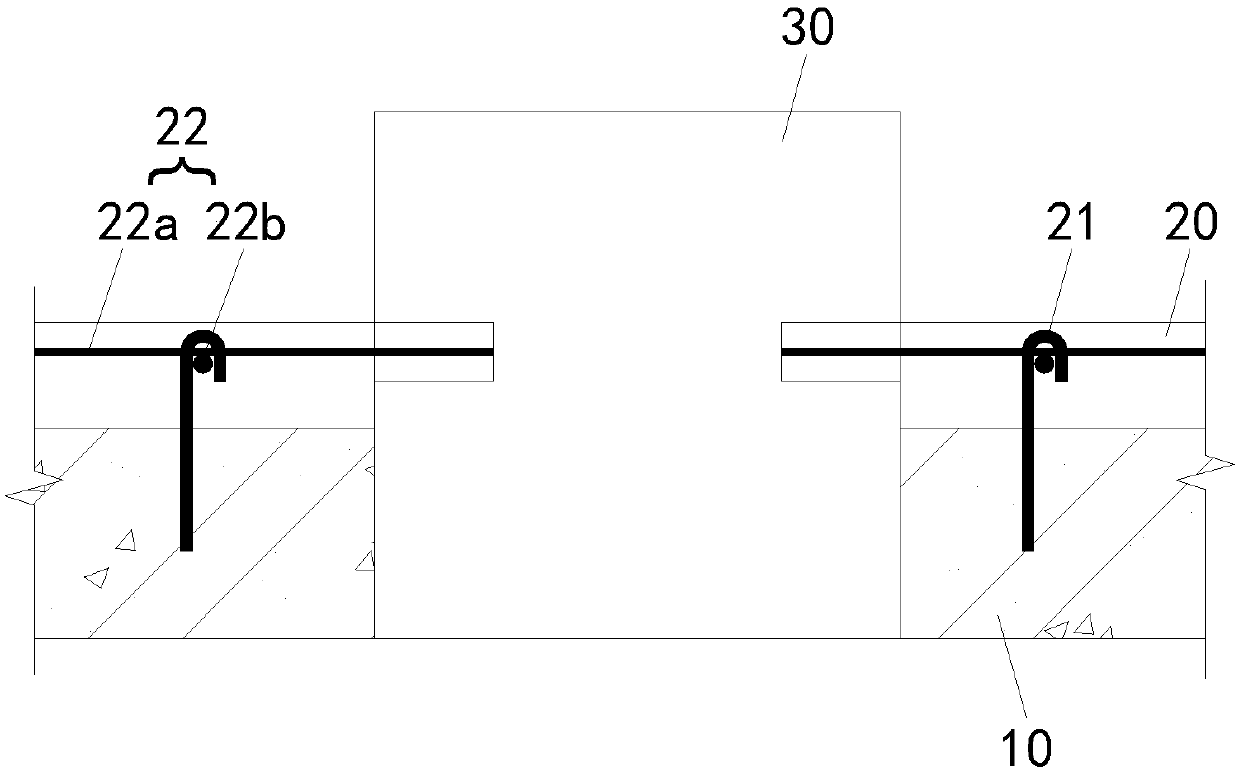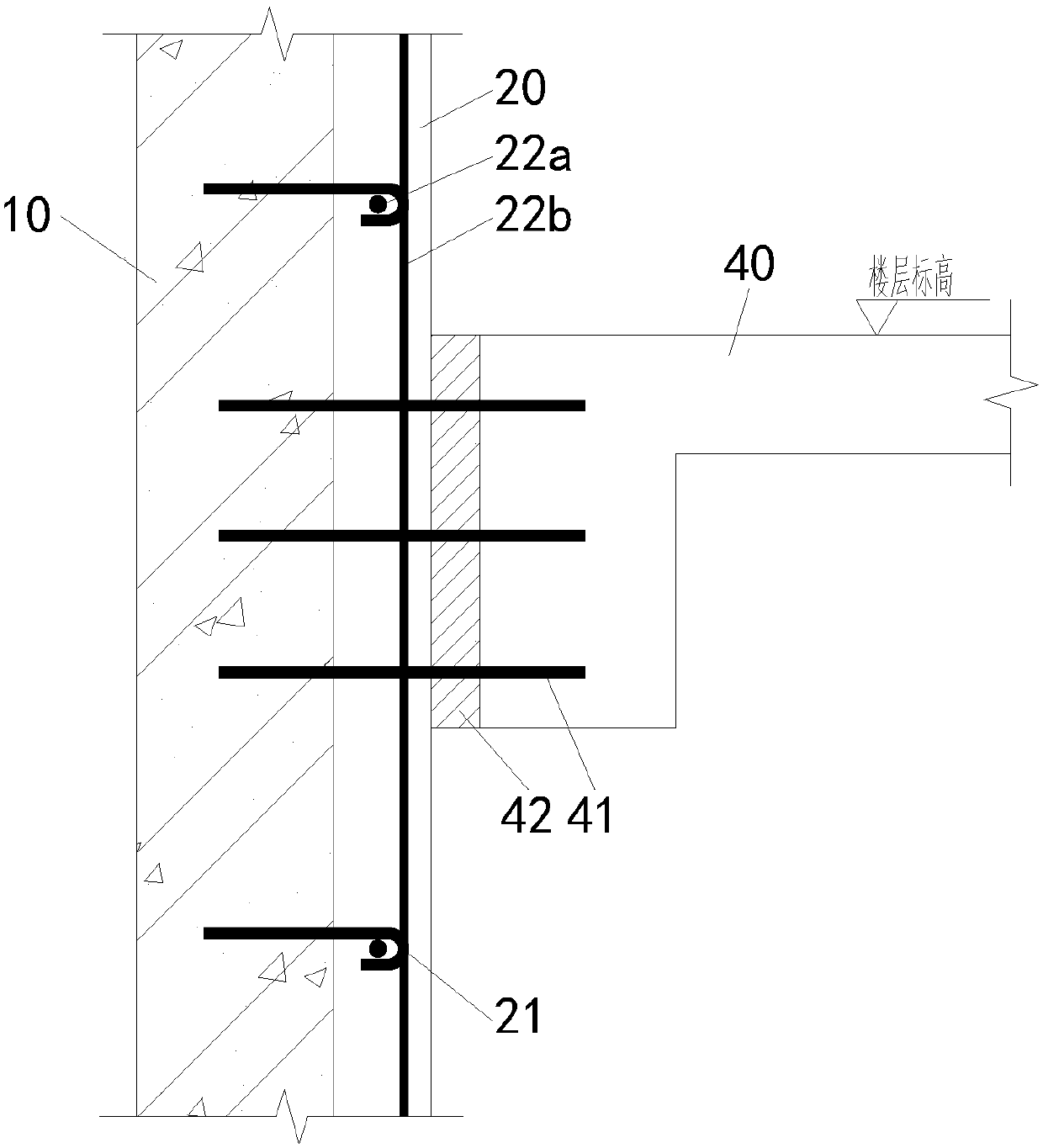Connecting structure of reserved external wall and newly-constructed reinforced concrete horizontal component and construction method of connecting structure
A technology of horizontal components and connecting structures, which is applied in the field of connecting structures between reserved exterior walls and new steel-concrete horizontal components and its construction, can solve the problems of low construction efficiency, poor quality, and occupying internal space of buildings, so as to ensure construction quality, Effect of reducing damage and improving structural stability
- Summary
- Abstract
- Description
- Claims
- Application Information
AI Technical Summary
Problems solved by technology
Method used
Image
Examples
Embodiment 1
[0024] This embodiment takes the reconstruction project of a certain protected building as an example. Among them, there are four single protected buildings that need to retain their brick exterior walls along the street. The coefficients all fail to meet the requirements, which is extremely unfavorable to the protection of the overall stability of the building and causes serious safety hazards. The purpose of the present invention is to not only ensure the use requirements of the internal space to the maximum extent, meet the needs of internal replacement of the structure, but also retain its architectural cultural features to the greatest extent by changing the connection structure between the retained outer wall and the newly built steel-concrete horizontal member.
[0025] Combine below Figure 1 to Figure 3 Illustrate the connection structure between the reserved outer wall and the newly built steel-concrete horizontal member of the present invention. In this embodiment, ...
Embodiment 2
[0030] Embodiment 2: Combination Figure 1 to Figure 3 Illustrate the construction method of the connection structure of retaining outer wall and newly-built steel-concrete horizontal member of the present invention, concrete steps are as follows:
[0031] S1: Reinforce the inner side of the reserved outer wall 10, connect one end of several 10mm φ10mm and 400mm apart tie bars 21 to the reserved outer wall 10 by planting bars, and the prefabricated elbow at the other end of the tie bars 21 faces the interior of the protected building, erecting the inner The steel grid frame 22 of the lining wall 20, and the prefabricated elbow of the tie bar 21 is sleeved on the longitudinal bar 22b of the steel grid frame 22, and the formwork is set up and the lining wall 20 is poured;
[0032] S2: Connect one end of several horizontal shear steel bars 41 with a diameter of 14 mm and a spacing of 200 mm to the reserved exterior wall 10 by planting bars, and implant the other end of the horizo...
PUM
 Login to View More
Login to View More Abstract
Description
Claims
Application Information
 Login to View More
Login to View More - R&D
- Intellectual Property
- Life Sciences
- Materials
- Tech Scout
- Unparalleled Data Quality
- Higher Quality Content
- 60% Fewer Hallucinations
Browse by: Latest US Patents, China's latest patents, Technical Efficacy Thesaurus, Application Domain, Technology Topic, Popular Technical Reports.
© 2025 PatSnap. All rights reserved.Legal|Privacy policy|Modern Slavery Act Transparency Statement|Sitemap|About US| Contact US: help@patsnap.com



