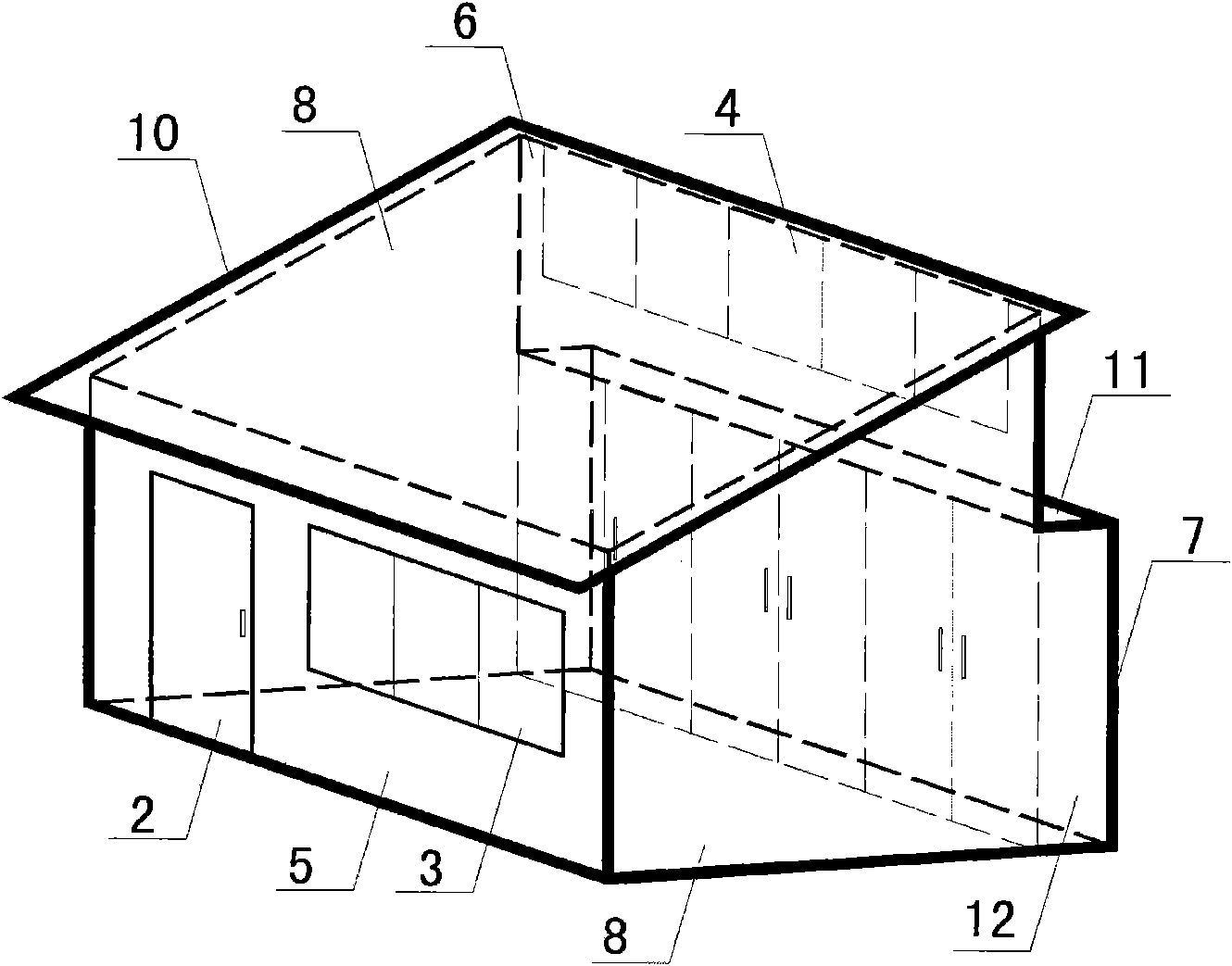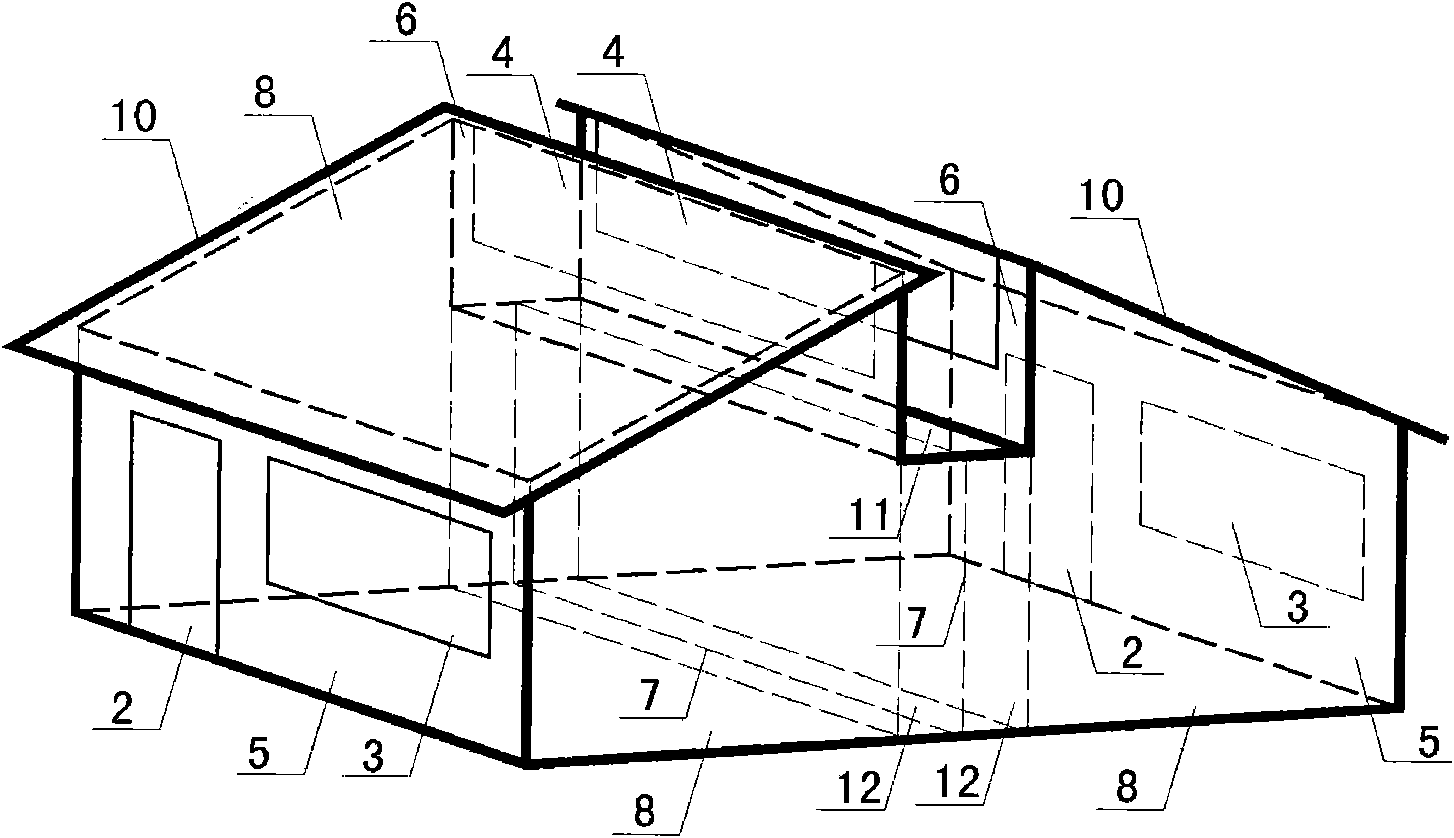Double-sided daylighting single-layer plank house with high windows applicable to high-density plank house resettlement area
A resettlement area, high-density technology, applied in the direction of windows/doors, roofs, building components, etc., can solve the problem of ventilation, lighting, sunlight, single-story board house building form is not suitable for planning methods, single board house lighting, ventilation, privacy problems, such as problems affecting the outdoor natural ventilation of the resettlement area, etc., to achieve the effect of increasing the high volume ratio and reducing the impact
- Summary
- Abstract
- Description
- Claims
- Application Information
AI Technical Summary
Problems solved by technology
Method used
Image
Examples
Embodiment
[0039] The single-layer board house suitable for the resettlement area of the high-density board house related to the present invention is mainly composed of a frame 1, a wall, a roof, a door 2, a side window 3, and a high window 4. The outer wall 6, the back partition wall 7, the side partition wall 8, the side gable wall 9, and the roof includes a sloping roof 10 and a flat roof 11.
[0040] The single-layer board house is composed of two groups of rooms with opposite entrances. The two groups of rooms have a common back partition wall covered by a flat roof, and the foot of the back outer wall falls on the flat roof. The two groups of board houses Each room has its own back exterior wall. The two back exterior walls are parallel and facing each other. Windows of equal height are set on the back exterior wall of each room. Entrance doors and side windows are set on the exterior wall of the entrance face. The height of the ping is 0.8m ~ 1.2m.
[0041] The distance between...
PUM
 Login to View More
Login to View More Abstract
Description
Claims
Application Information
 Login to View More
Login to View More - Generate Ideas
- Intellectual Property
- Life Sciences
- Materials
- Tech Scout
- Unparalleled Data Quality
- Higher Quality Content
- 60% Fewer Hallucinations
Browse by: Latest US Patents, China's latest patents, Technical Efficacy Thesaurus, Application Domain, Technology Topic, Popular Technical Reports.
© 2025 PatSnap. All rights reserved.Legal|Privacy policy|Modern Slavery Act Transparency Statement|Sitemap|About US| Contact US: help@patsnap.com



