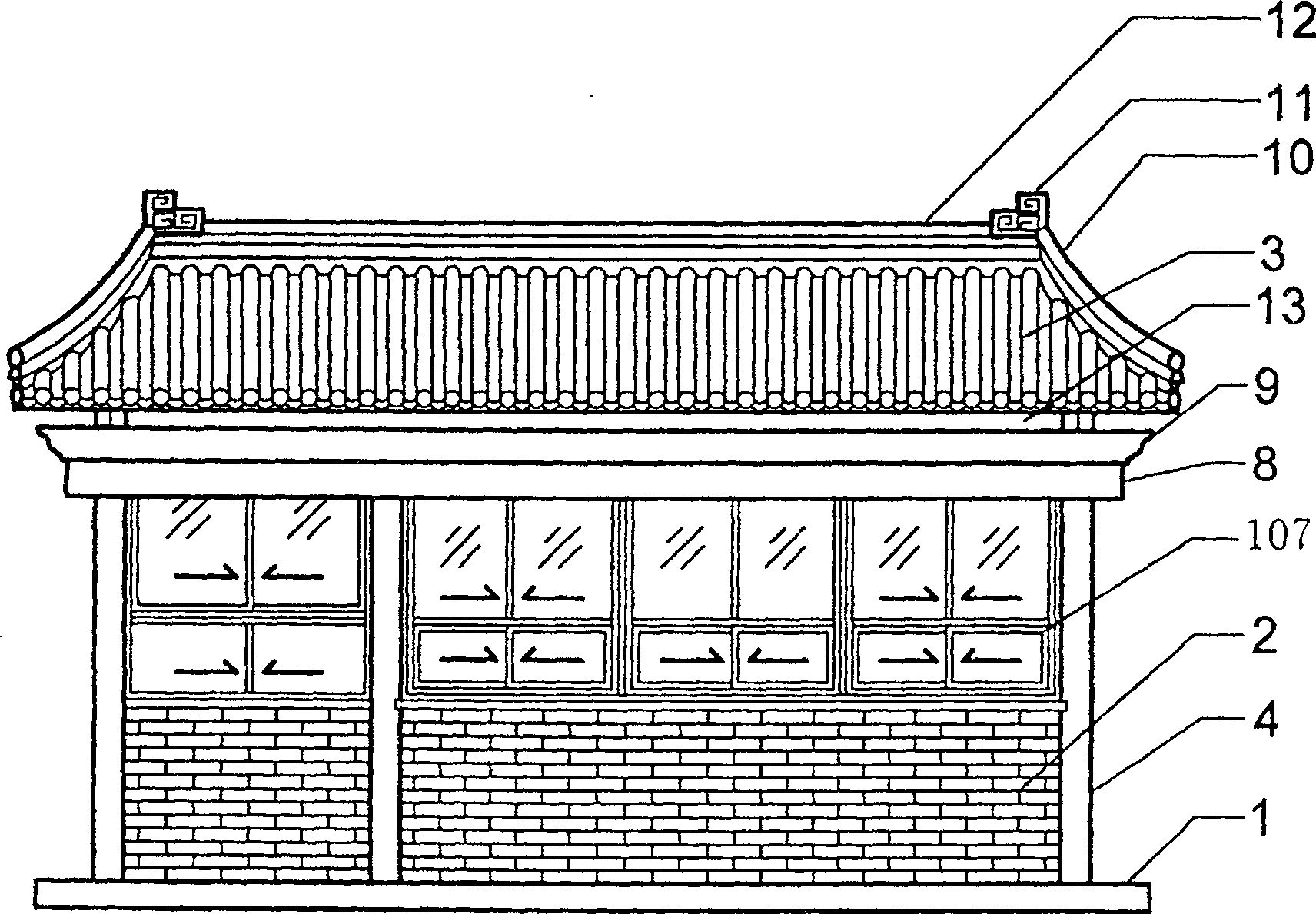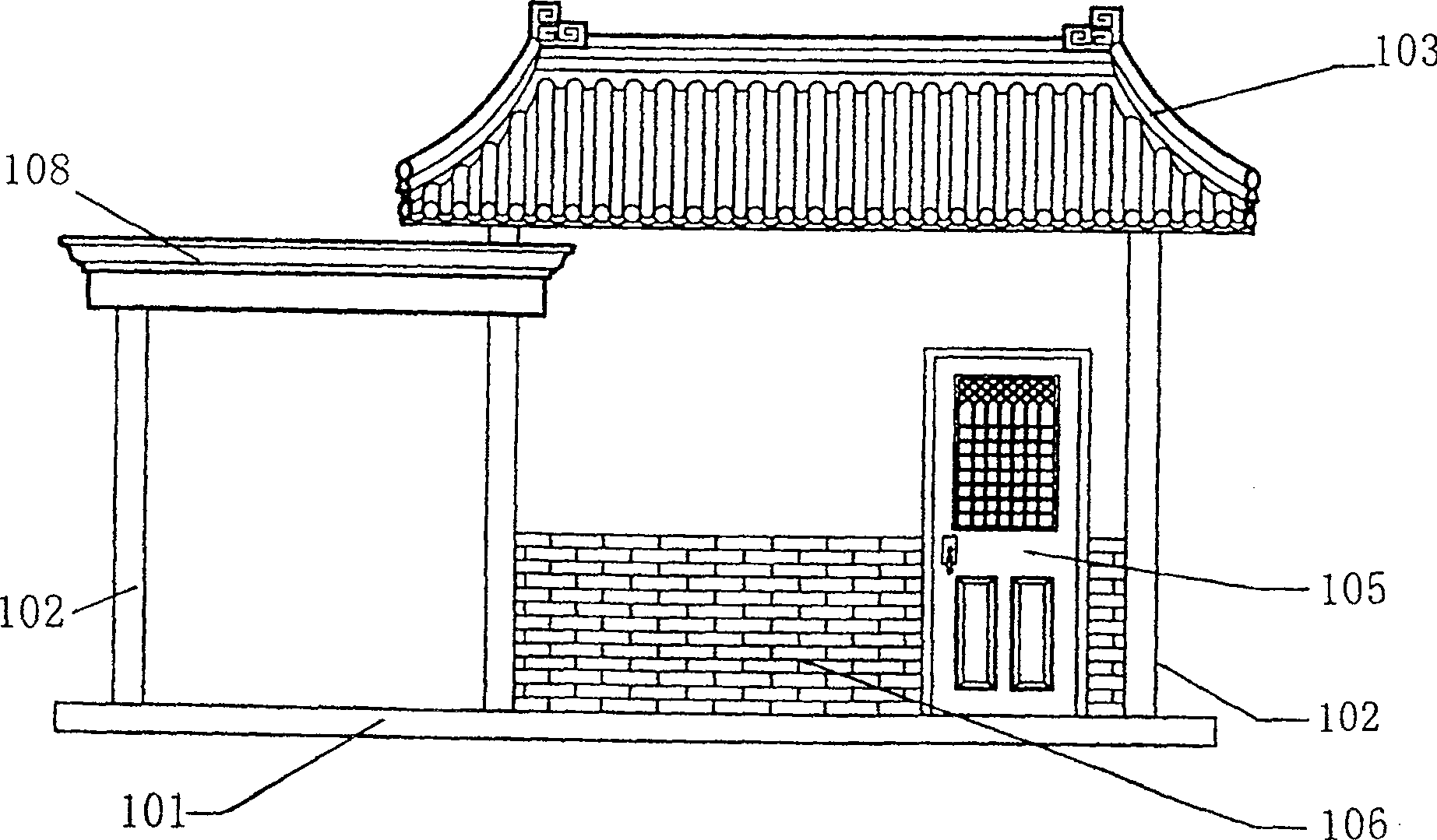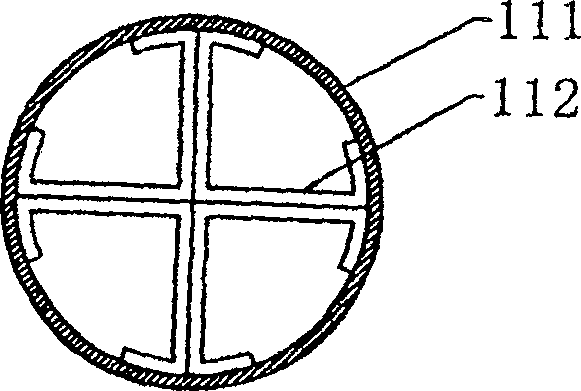Light archaized architecture production method and product
A technology of imitating ancient buildings and manufacturing methods, which is applied in the direction of building structures, buildings, small buildings, etc., can solve problems such as large energy consumption, damage to the ecological environment, impact on communication and development, and achieve short construction periods, quick results, and methods simple effect
- Summary
- Abstract
- Description
- Claims
- Application Information
AI Technical Summary
Problems solved by technology
Method used
Image
Examples
Embodiment 1
[0072] Example 1 A single eaves hexagonal pavilion
[0073] As shown in Figure 9, at first on the ground 61, vertical belt 62, step 63 and Tai Ming 64 are made respectively; Figure 10 Shown) is made on the table top of Tai Ming 64, foundation steel plate 22 is to be done on the table top of Tai Ming 64 by foundation iron plate assembly, and is pre-embedded in the concrete of the table top of Tai Ming 64 by the steel bar of hook shape.
[0074] Such as Figure 10 As shown, six steel columns 21 with a diameter of 194 mm, a wall thickness of 6 mm, and a length of 2900 mm are vertically welded to the foundation steel plate 22 respectively. Then the assembled roof truss support body 81 (as shown in Figure 11) is integrally promoted, and is respectively welded firmly after being in place on six steel columns 21; Figure 12 shown) are welded firmly with six steel columns respectively; Then six pillar capstones 68 (as shown in Figure 9) are respectively enclosed within six steel co...
Embodiment 2
[0085] Embodiment 2-archaic buildings and houses
[0086] Such as figure 1 As shown, the foundation 1 is made of steel plates, and is fixed on the ground through several foundation iron plate assemblies. Several columns 4 are fixed on the steel plates, and the roof truss supports are fixed on several columns 4. Between the several columns 4 Wall 2, window 6, and door (not shown) are installed between the steel plate and the roof truss support. Make purlin steel frame 13 in addition, and make ice tray eaves 9 and hanging cornice board 8 with wood;
[0087] Such as figure 1 As shown, the roof 3 of the antique building is installed on the roof truss support body. Such as figure 1 As shown, the antique building roof 3 is made up of a positive ridge 12, a vertical ridge 10 and a joint angle kiss 11. Wherein, the positive ridge 12, the vertical ridge 10 and the angled kiss 11 can be taken as one and divided into three sections for molding.
[0088] The magnesite composite slur...
Embodiment 3
[0097] Example 3 - imitation of small ancient dwellings
[0098] Such as figure 2 As shown, the foundation 101 is made of steel plates, and is fixed on the ground through several foundation iron plate assemblies. Several columns 102 are fixed on the steel plates, and the roof truss supports are fixed on several columns 102. Between the several columns 102 A body of wall 106 and a door 105 are installed between the steel plate 101 and the roof truss support.
[0099] Such as figure 2 As shown, the roof 103 and the flat roof 108 of the antique building are installed on the roof truss support body. Such as figure 1 As shown, the antique building roof 103 is composed of a positive ridge, a vertical ridge and a matching angle. Wherein, the antique building roof 103 can be molded as a whole and divided into two sections, while the flat roof 108 is molded separately.
[0100] The magnesite composite slurry used in this embodiment consists of the following raw materials:
[01...
PUM
| Property | Measurement | Unit |
|---|---|---|
| thickness | aaaaa | aaaaa |
| thickness | aaaaa | aaaaa |
Abstract
Description
Claims
Application Information
 Login to View More
Login to View More - R&D
- Intellectual Property
- Life Sciences
- Materials
- Tech Scout
- Unparalleled Data Quality
- Higher Quality Content
- 60% Fewer Hallucinations
Browse by: Latest US Patents, China's latest patents, Technical Efficacy Thesaurus, Application Domain, Technology Topic, Popular Technical Reports.
© 2025 PatSnap. All rights reserved.Legal|Privacy policy|Modern Slavery Act Transparency Statement|Sitemap|About US| Contact US: help@patsnap.com



