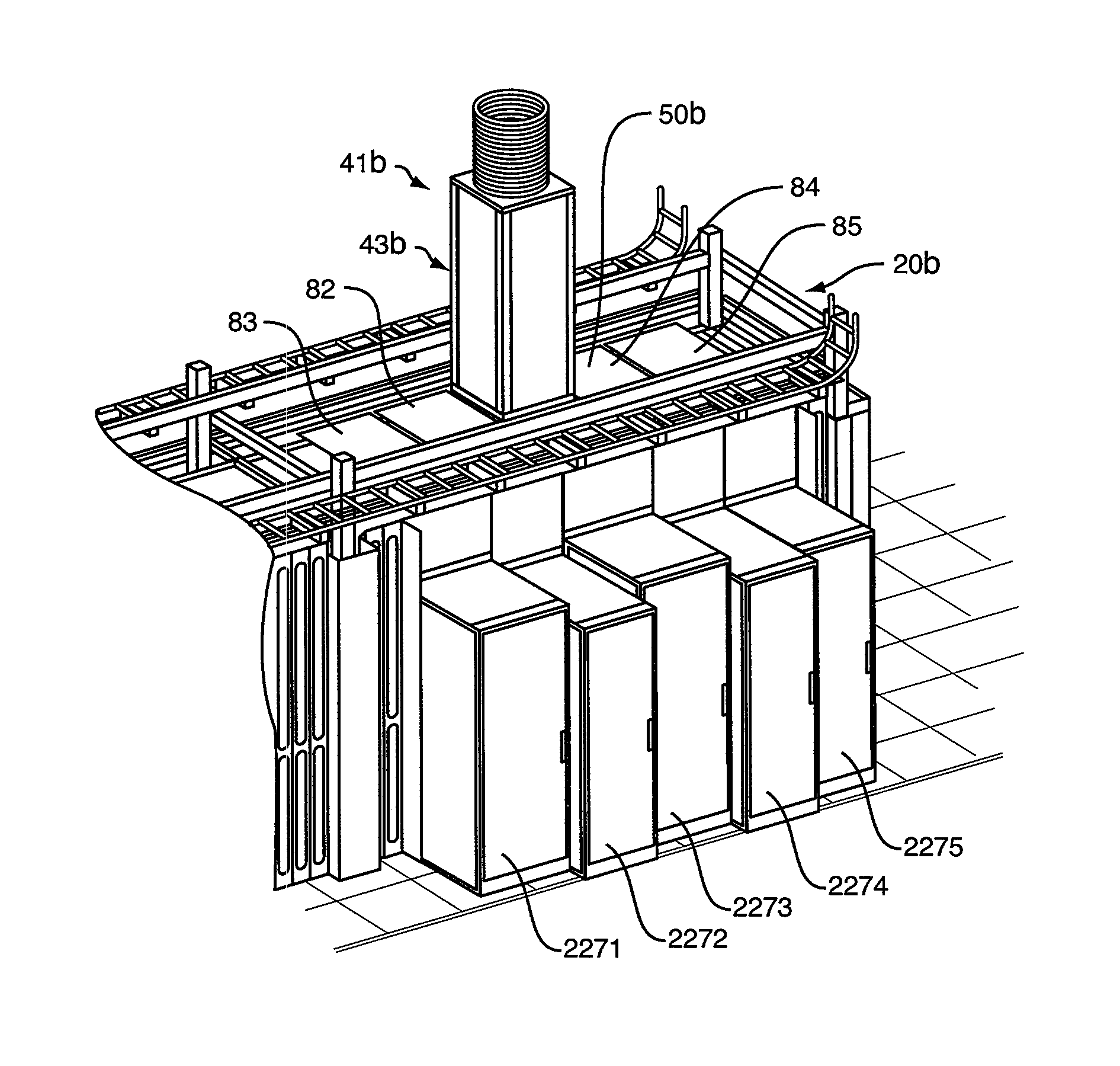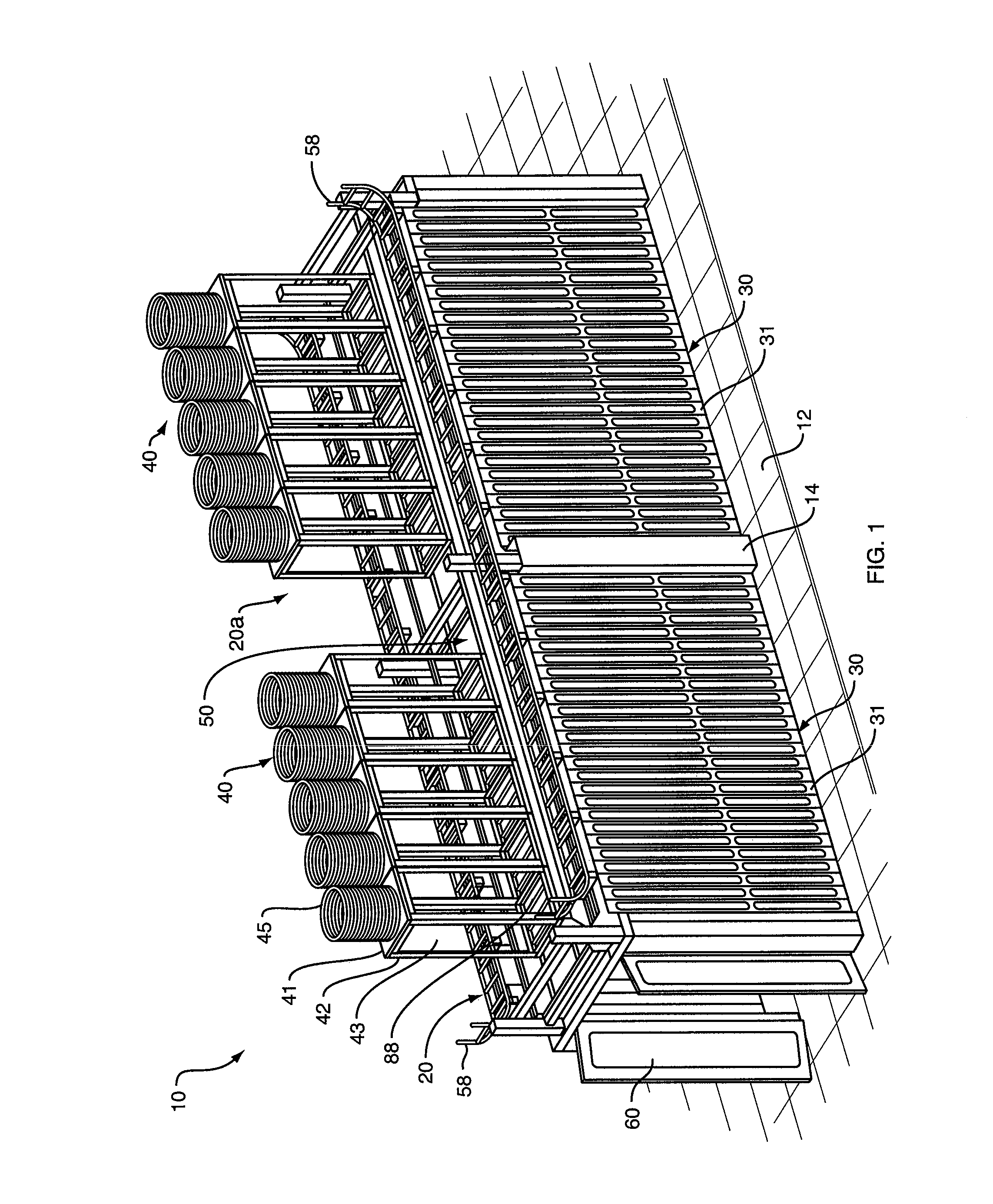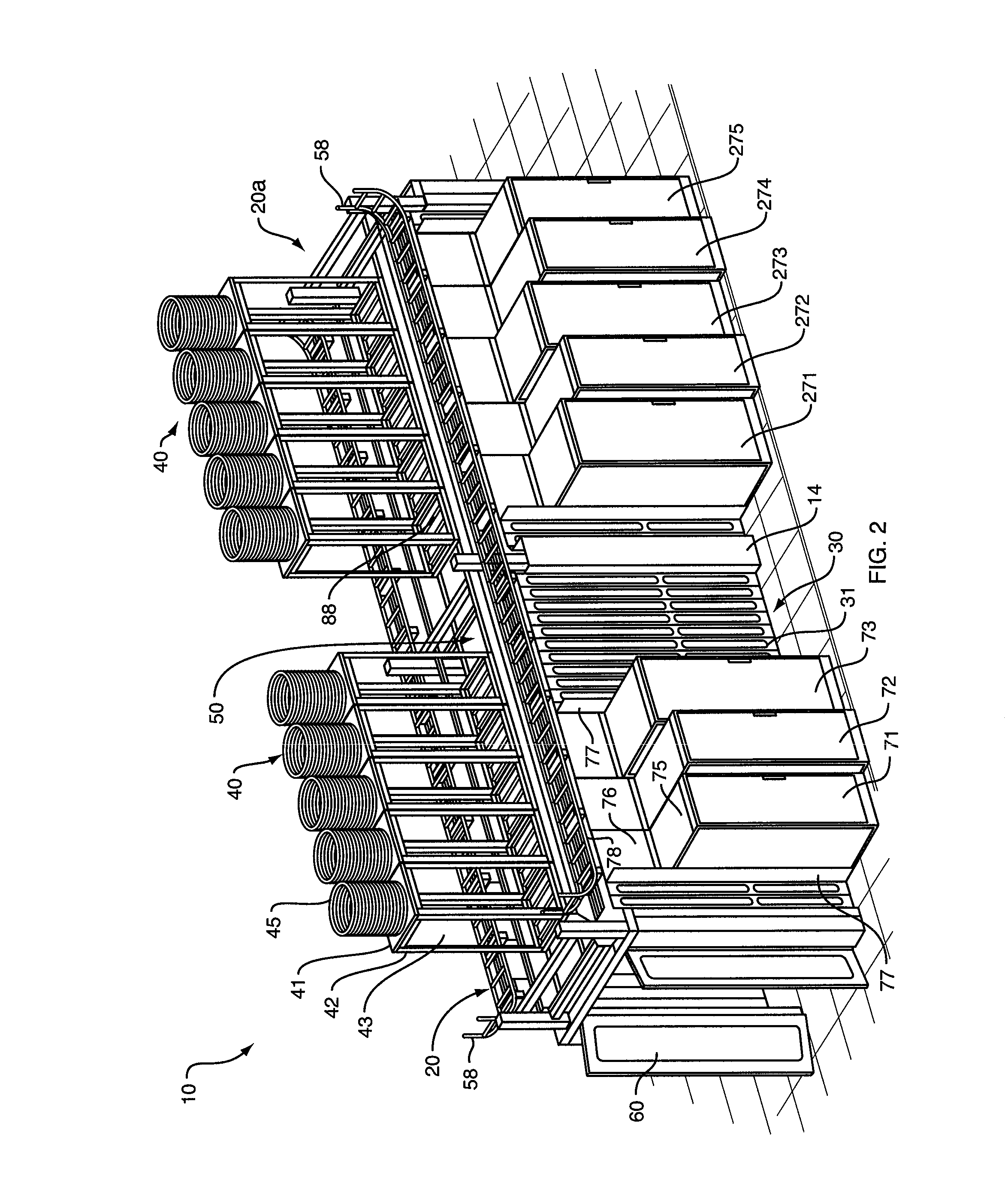Data center air routing system
a data center and air routing technology, applied in domestic cooling apparatus, cooling/ventilation/heating modification, electrical apparatus casings/cabinets/drawers, etc., can solve the problems of affecting the performance and efficiency of the original cooling infrastructure, the inability of new racks to fit in the same footprint or have the same cooling needs, and the inability to meet the needs of new racks. to meet the same cooling needs or the same footprin
- Summary
- Abstract
- Description
- Claims
- Application Information
AI Technical Summary
Benefits of technology
Problems solved by technology
Method used
Image
Examples
Embodiment Construction
[0073]In a preferred embodiment, and as shown in FIGS. 1 and 2, data center air routing system 10 comprises two free-standing, essentially identical, modular system units 20 and 20a. Note that in alternate embodiments, the data center air routing system of the invention may comprise only one modular system unit, or may comprise more than two free-standing, essentially identical, modular system units, which may be coupled end-to-end.
[0074]With further reference to FIGS. 1 and 2, modular system units 20 and 20a are preferably coupled together by connector structure 14, described below. Each modular system unit 20 (and 20a) is a generally rectangular, free-standing structure comprising two essentially identical sidewalls, such as sidewall 30, a ceiling 50, and two doors 60, one at either end of the modular system unit, thus forming an interior, enclosed aisle. While modular system unit 20 may further comprise an optional floor, in a preferred embodiment the modular system unit is confi...
PUM
 Login to View More
Login to View More Abstract
Description
Claims
Application Information
 Login to View More
Login to View More - R&D
- Intellectual Property
- Life Sciences
- Materials
- Tech Scout
- Unparalleled Data Quality
- Higher Quality Content
- 60% Fewer Hallucinations
Browse by: Latest US Patents, China's latest patents, Technical Efficacy Thesaurus, Application Domain, Technology Topic, Popular Technical Reports.
© 2025 PatSnap. All rights reserved.Legal|Privacy policy|Modern Slavery Act Transparency Statement|Sitemap|About US| Contact US: help@patsnap.com



