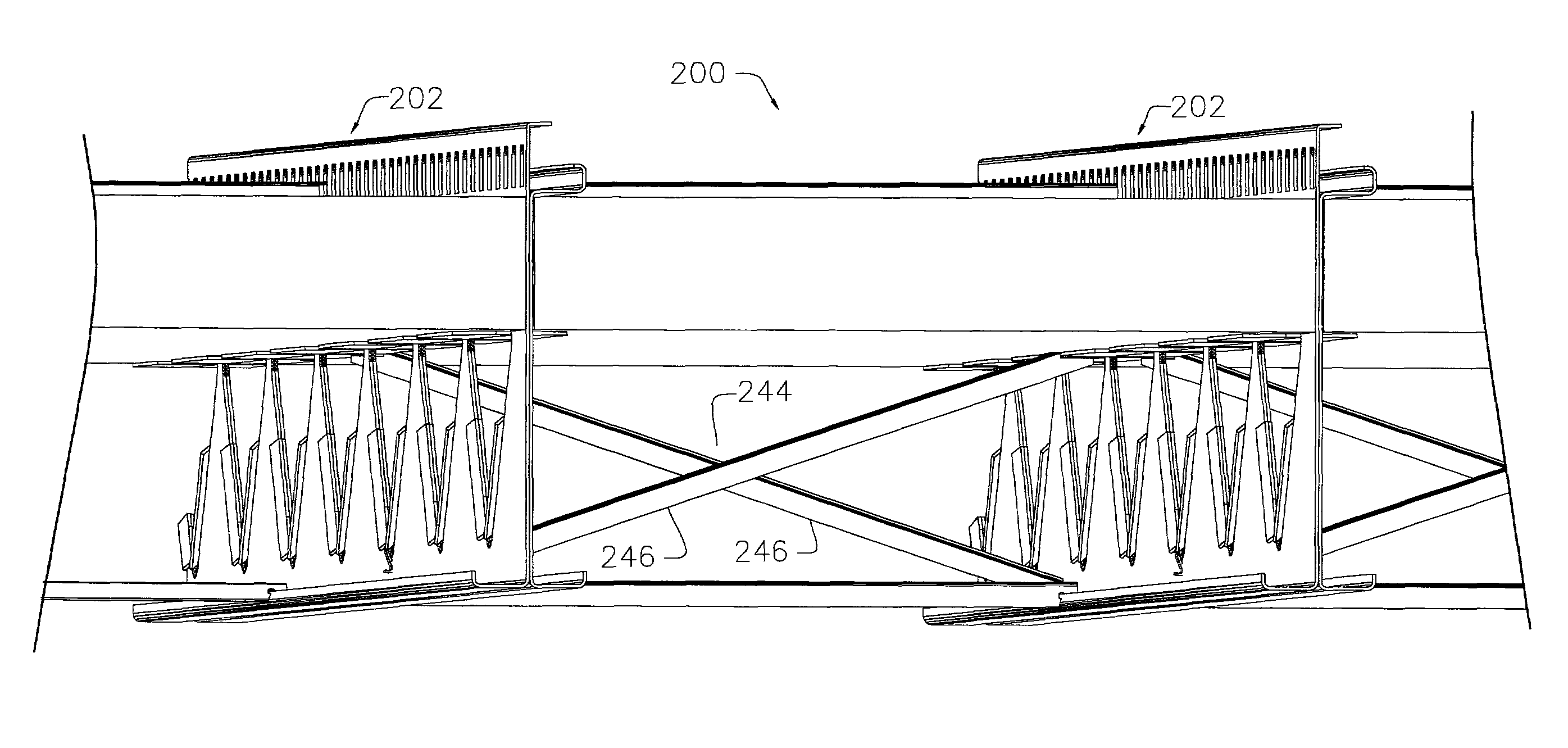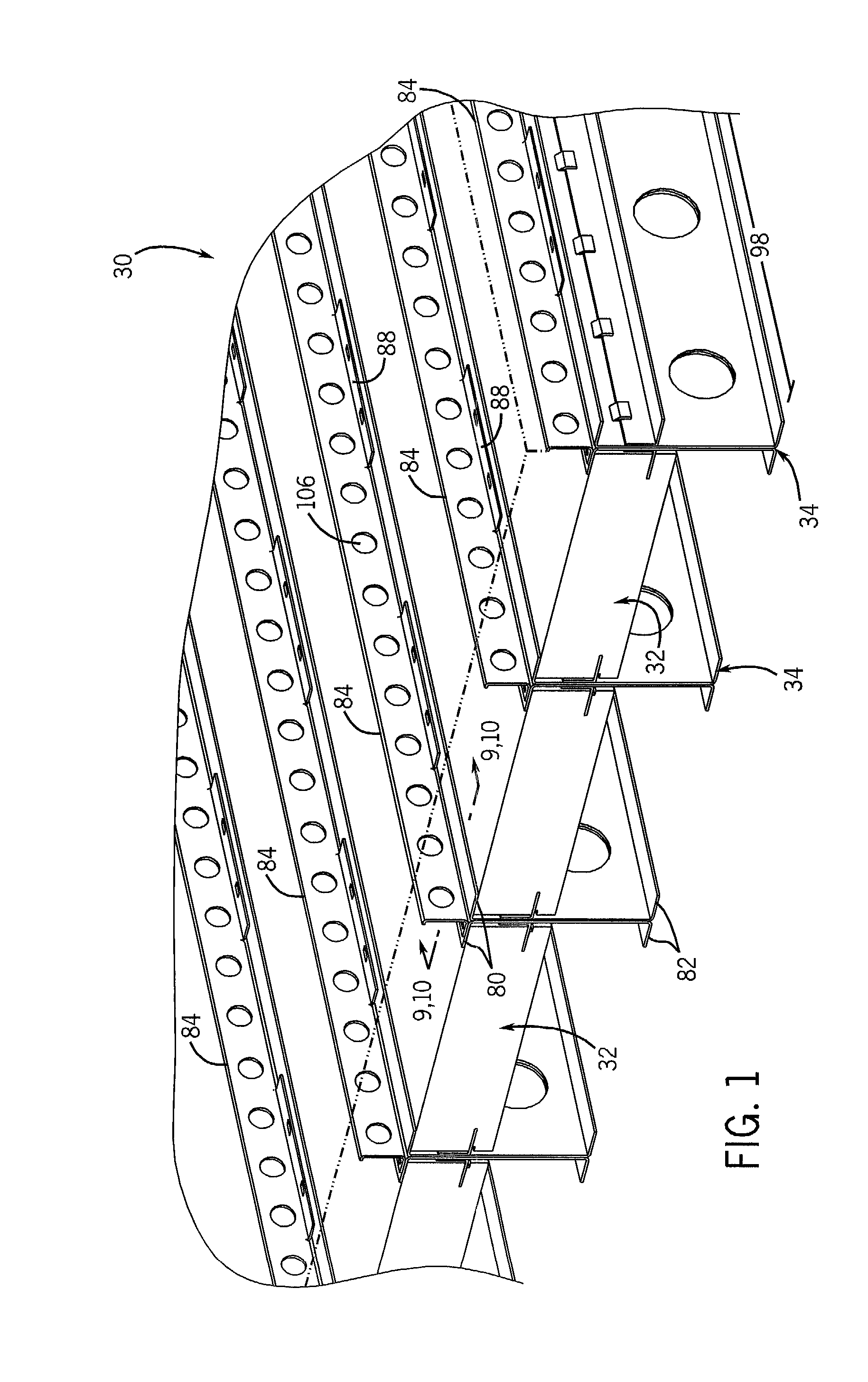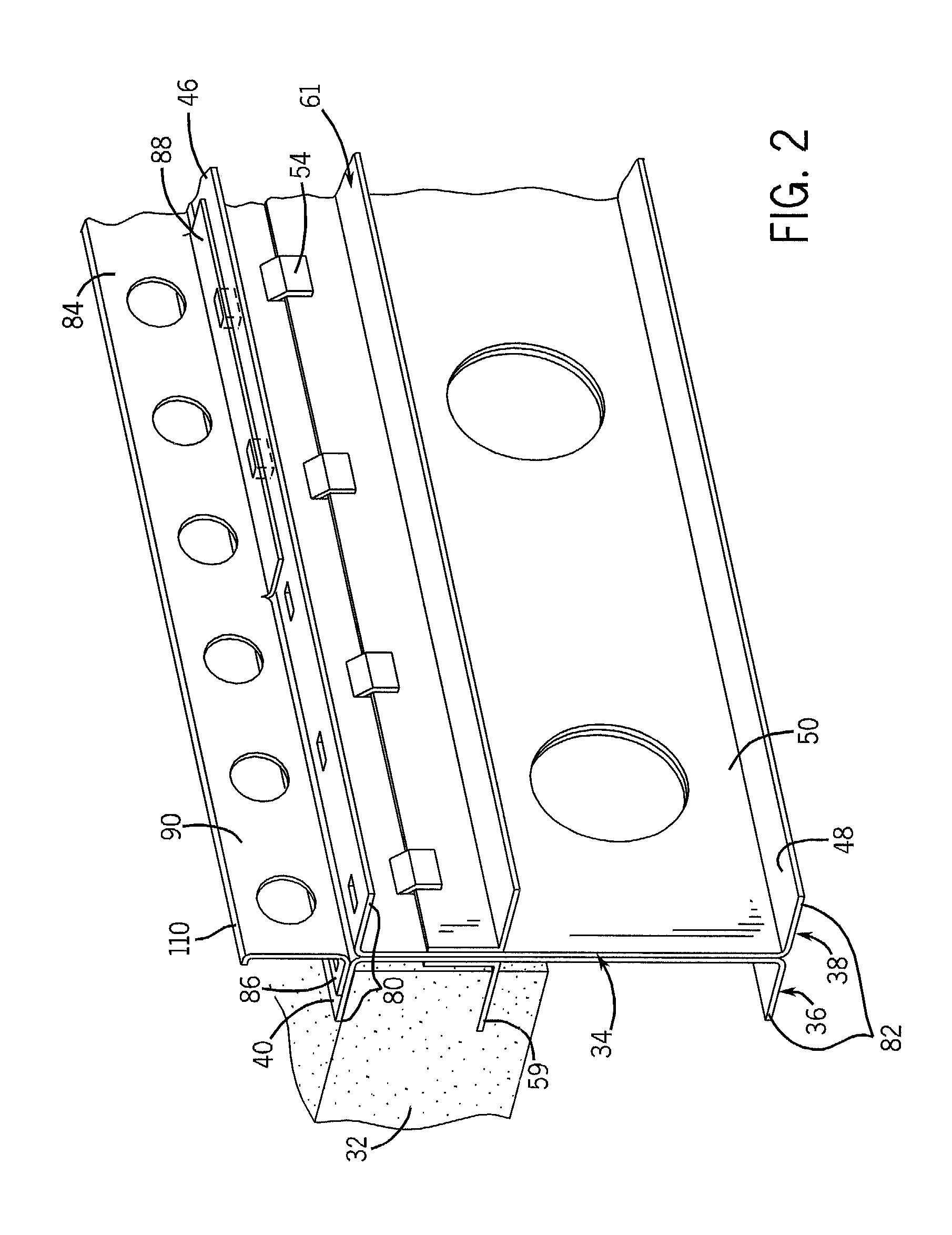Composite floor systems and apparatus for supporting a concrete floor
a technology of concrete floor and composite floor, which is applied in the direction of girders, joists, trusses, etc., can solve the problems of increasing the cost of the system, and logistically challenging installation, so as to improve the construction process, reduce the cost, and facilitate the installation
- Summary
- Abstract
- Description
- Claims
- Application Information
AI Technical Summary
Benefits of technology
Problems solved by technology
Method used
Image
Examples
Embodiment Construction
[0060]FIGS. 1 through 10 illustrate one embodiment of a system 30 for supporting a concrete deck or concrete floor in accordance with the present invention. In its simplest form, the floor support system 30 includes at least one panel 32, supported between at least one pair of joist members or assemblies, indicated generally at 34, and a concrete layer 35. As will be readily apparent from the following description, the floor support system is not limited to any particular construction application and can be utilized in grade level or above-grade projects, and in both small and large flooring and / or roofing projects. In addition, the floor support system 30 is compatible with a number of different shoes, hangers and / or connectors, ensuring the system is properly secured to primary structural members such as walls, primary girders, beams, trusses or foundation members, as will be recognized by those skilled in the art.
[0061]Turning first to FIGS. 1-4, each joist assembly 34 comprises ...
PUM
 Login to View More
Login to View More Abstract
Description
Claims
Application Information
 Login to View More
Login to View More - R&D
- Intellectual Property
- Life Sciences
- Materials
- Tech Scout
- Unparalleled Data Quality
- Higher Quality Content
- 60% Fewer Hallucinations
Browse by: Latest US Patents, China's latest patents, Technical Efficacy Thesaurus, Application Domain, Technology Topic, Popular Technical Reports.
© 2025 PatSnap. All rights reserved.Legal|Privacy policy|Modern Slavery Act Transparency Statement|Sitemap|About US| Contact US: help@patsnap.com



