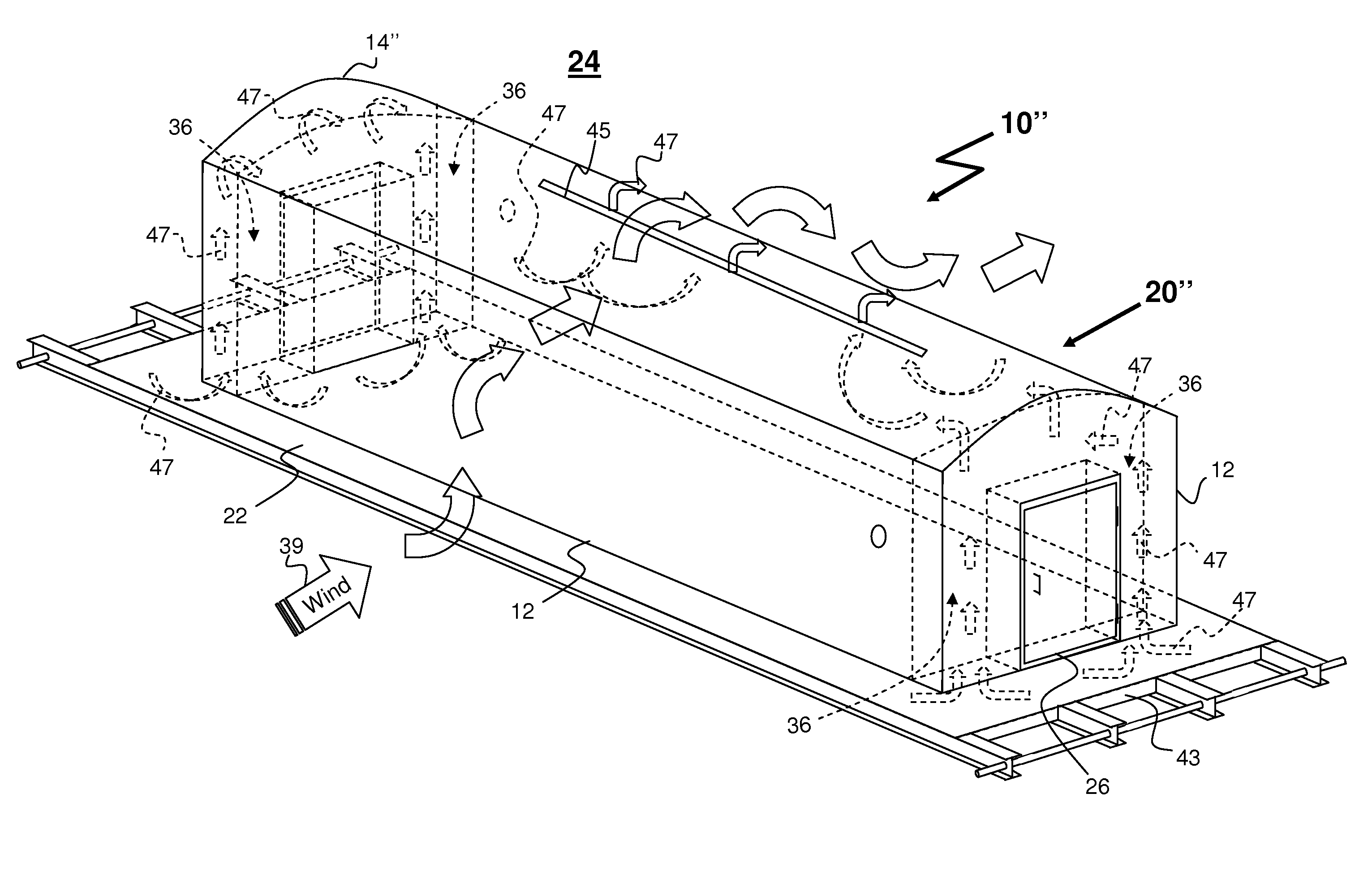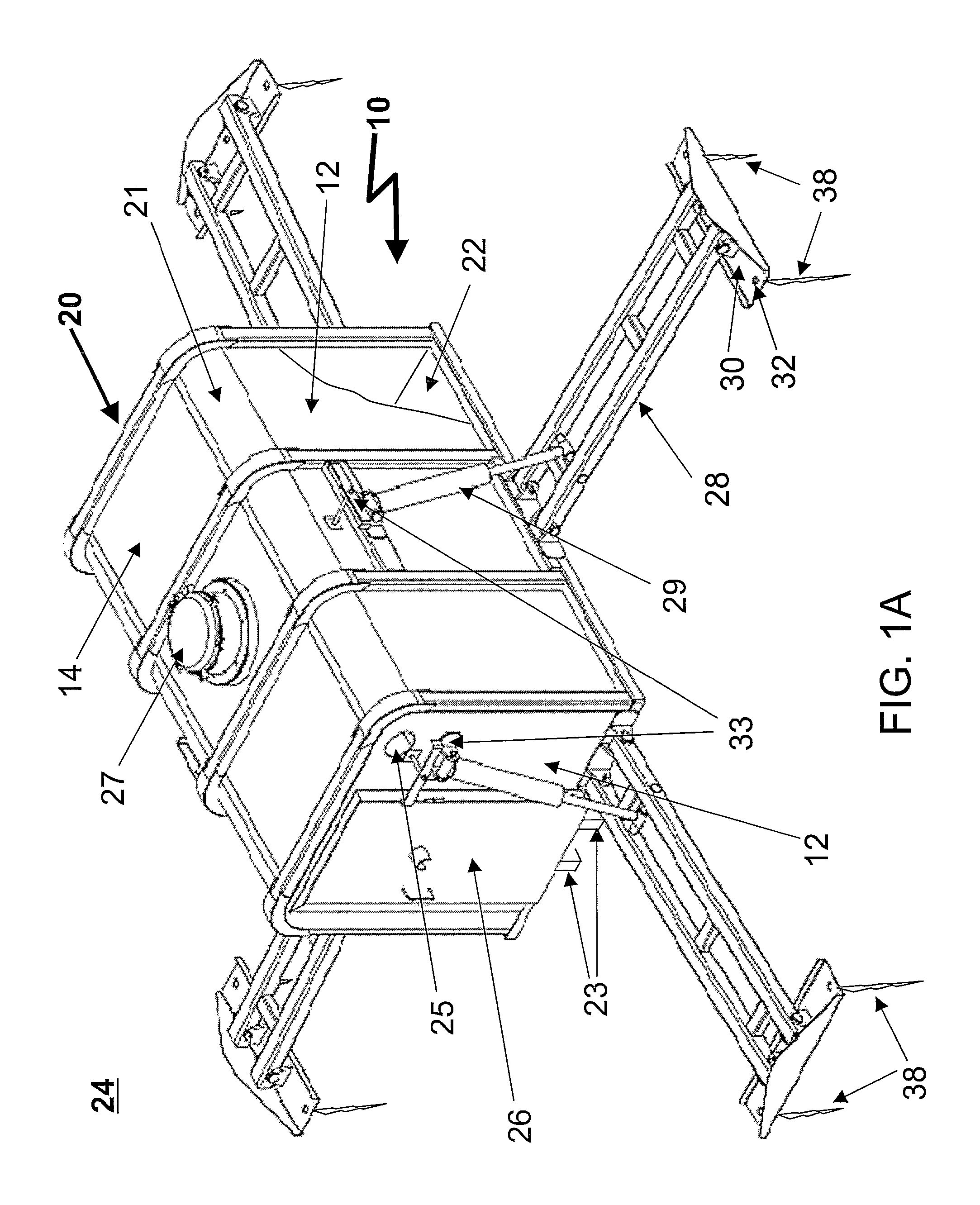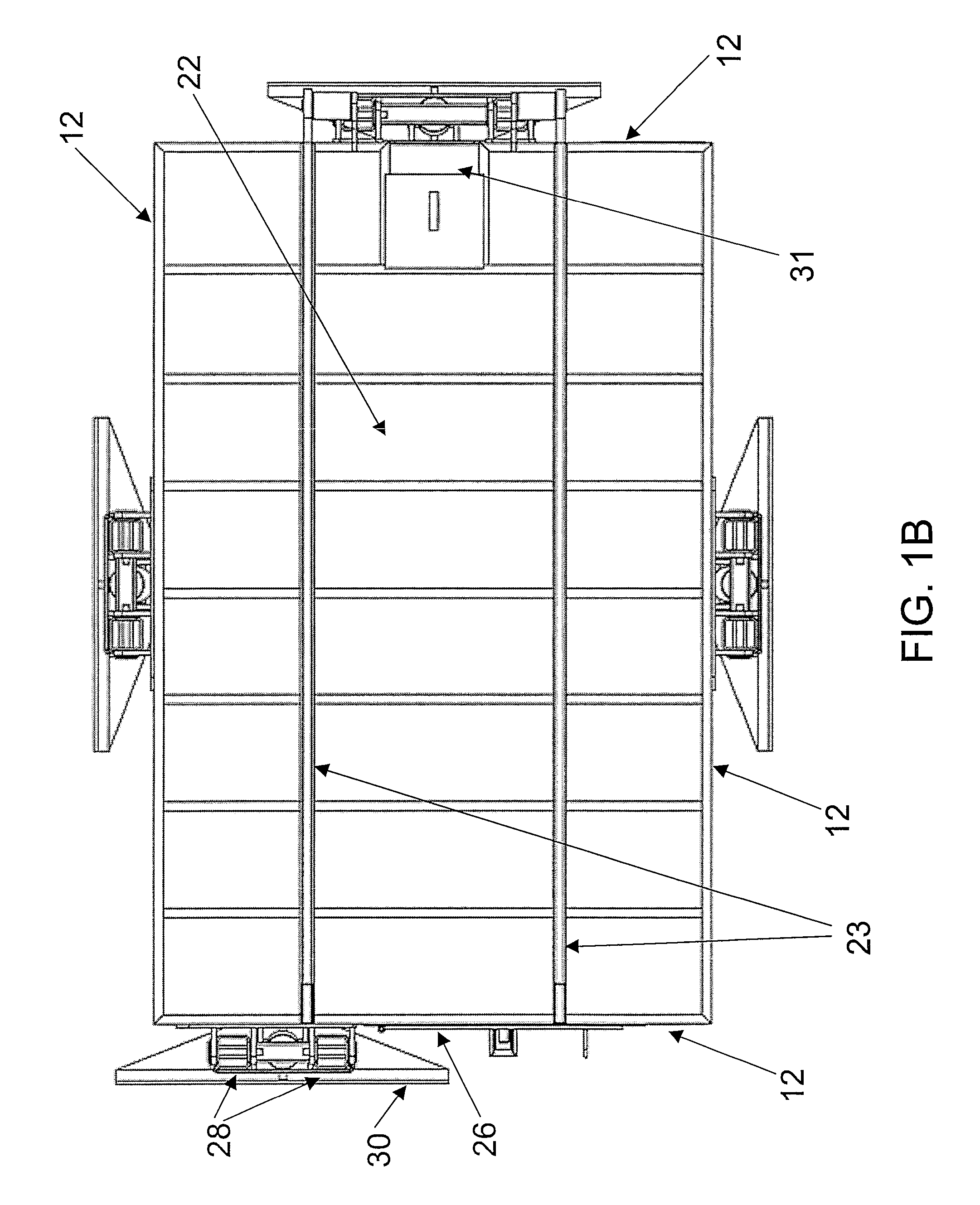Re-deployable mobile above ground shelter
a mobile above-ground shelter technology, applied in the field of protective shelters, can solve the problems that work crews temporarily operating in remote areas can be subject to dangers, and achieve the effect of quick, easy and inexpensive redeploymen
- Summary
- Abstract
- Description
- Claims
- Application Information
AI Technical Summary
Benefits of technology
Problems solved by technology
Method used
Image
Examples
first embodiment
[0030]With reference now to FIG. 1A, there is illustrated a perspective view of the entry end of a protective shelter 10 as seen from above. In an exemplary implementation, protective shelter 10 includes an enclosure 20 constructed of formed and / or welded, reinforced steel (or steel alloy) plate of sufficient strength to protect occupants and contents of protective shelter 10 from high-velocity wind events, impact and penetration by wind borne debris. In the depicted embodiment, enclosure 20 has a generally rectangular prismatic shape having a floor 22, four sidewalls 12, and a roof 14 all formed of reinforced steel plate.
[0031]For example, enclosure 20 can be made of welded A36, ¼″ steel plate with reinforcing ribs of sufficient size, placement and design to meet or exceed deflection and penetration limits established by the National Storm Shelter Association (NSSA) standard, the Federal Emergency Management Agency (FEMA) standards, the American Society of Civil Engineers (ASCE) st...
second embodiment
[0041]Referring now to FIGS. 2-3, perspective and elevation views of a protective shelter 10′ are depicted. As indicated by like reference numerals, the construction of protective shelter 10′ is substantially the same as that of protective shelter 10 of FIG. 1. Accordingly, protective shelter 10′ includes an enclosure 20′ including a floor 22, four sidewalls 12 and a roof 14′ all formed of welded plate steel. Protective shelter 10′ may also optionally have stabilizers 28 as previously discussed. Unlike protective shelter 10, protective shelter 10′ further includes rigid skirting 34 surrounding the base of sidewalls 12 to form a lower substantially enclosed sub-floor region (basement air space) below floor 22.
[0042]It will be appreciated that when a solid object of any shape, such as enclosure 20′, is immersed in a flowing stream of fluid (e.g., a wind), areas of relatively lower and higher pressures are created over all the surfaces of that object according to Bernoulli's principle....
third embodiment
[0054]With reference now to FIGS. 7A-7D, there are illustrated top plan, end elevation, perspective and side elevation views, respectively, of the protective shelter 70. As indicated by like reference numerals, protective shelter 70 is constructed similarly to protective shelter 10 of FIGS. 1A-1D, but has an enclosure 80 of greater length to support a higher occupancy rating (e.g., 25 persons versus 12). Because of its greater length, enclosure 80 has a door 26 on each of its longer sidewalls 12 and omits stabilizers 28 on the shorter sidewalls 12.
[0055]Referring now to FIGS. 8A-8B, there are depicted a front end view and left side view of an exemplary protective shelter 70 ready for transport on a roll-off container transport 60. In the depicted embodiment, the roll-off container transport is again a conventional roll-off container trailer, such as model GN-20 or GN-30 available from Domatex Inc. of Houston, Tex. In an alternative embodiment, roll-off container transport 60 can aga...
PUM
 Login to View More
Login to View More Abstract
Description
Claims
Application Information
 Login to View More
Login to View More - R&D
- Intellectual Property
- Life Sciences
- Materials
- Tech Scout
- Unparalleled Data Quality
- Higher Quality Content
- 60% Fewer Hallucinations
Browse by: Latest US Patents, China's latest patents, Technical Efficacy Thesaurus, Application Domain, Technology Topic, Popular Technical Reports.
© 2025 PatSnap. All rights reserved.Legal|Privacy policy|Modern Slavery Act Transparency Statement|Sitemap|About US| Contact US: help@patsnap.com



