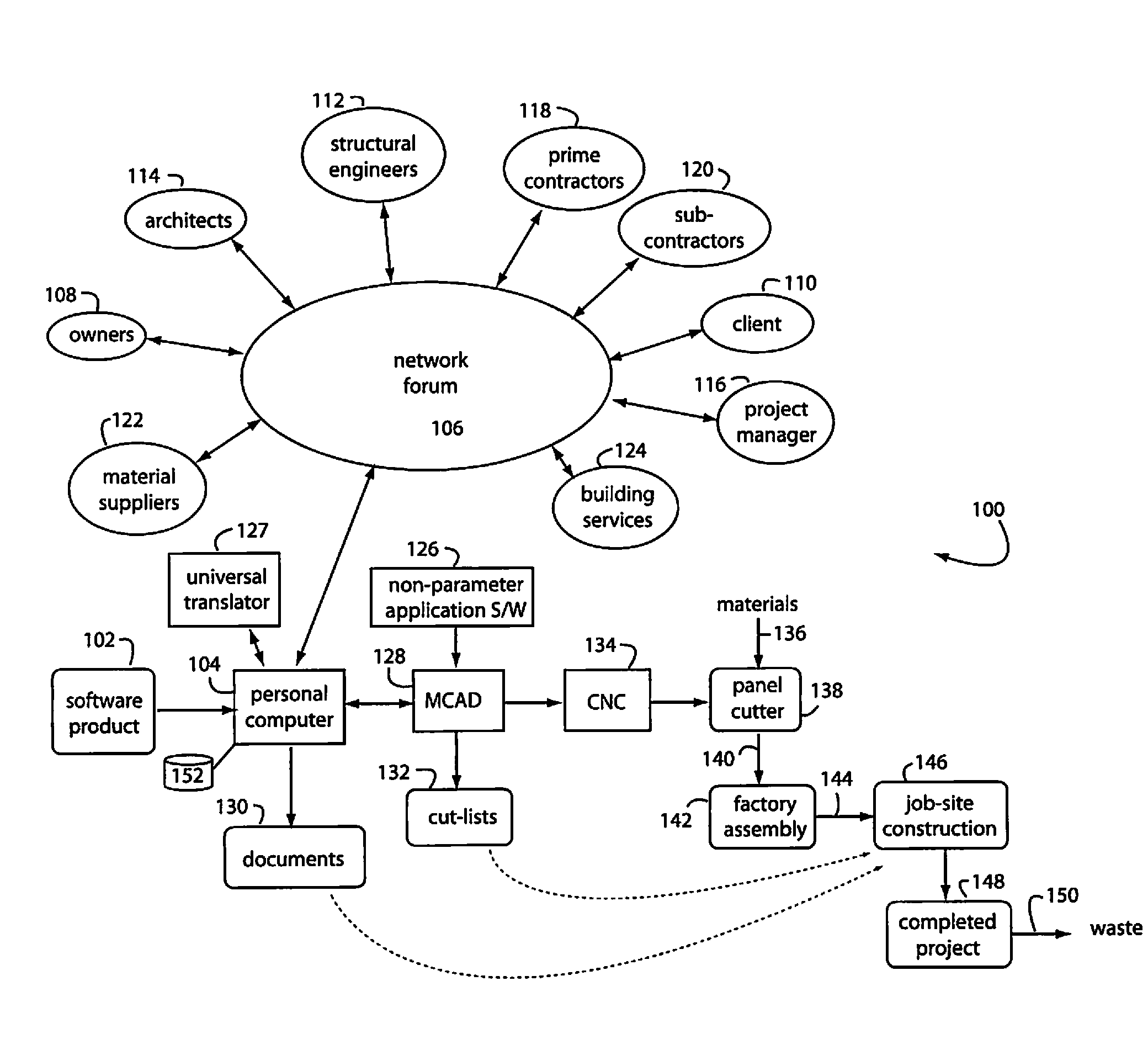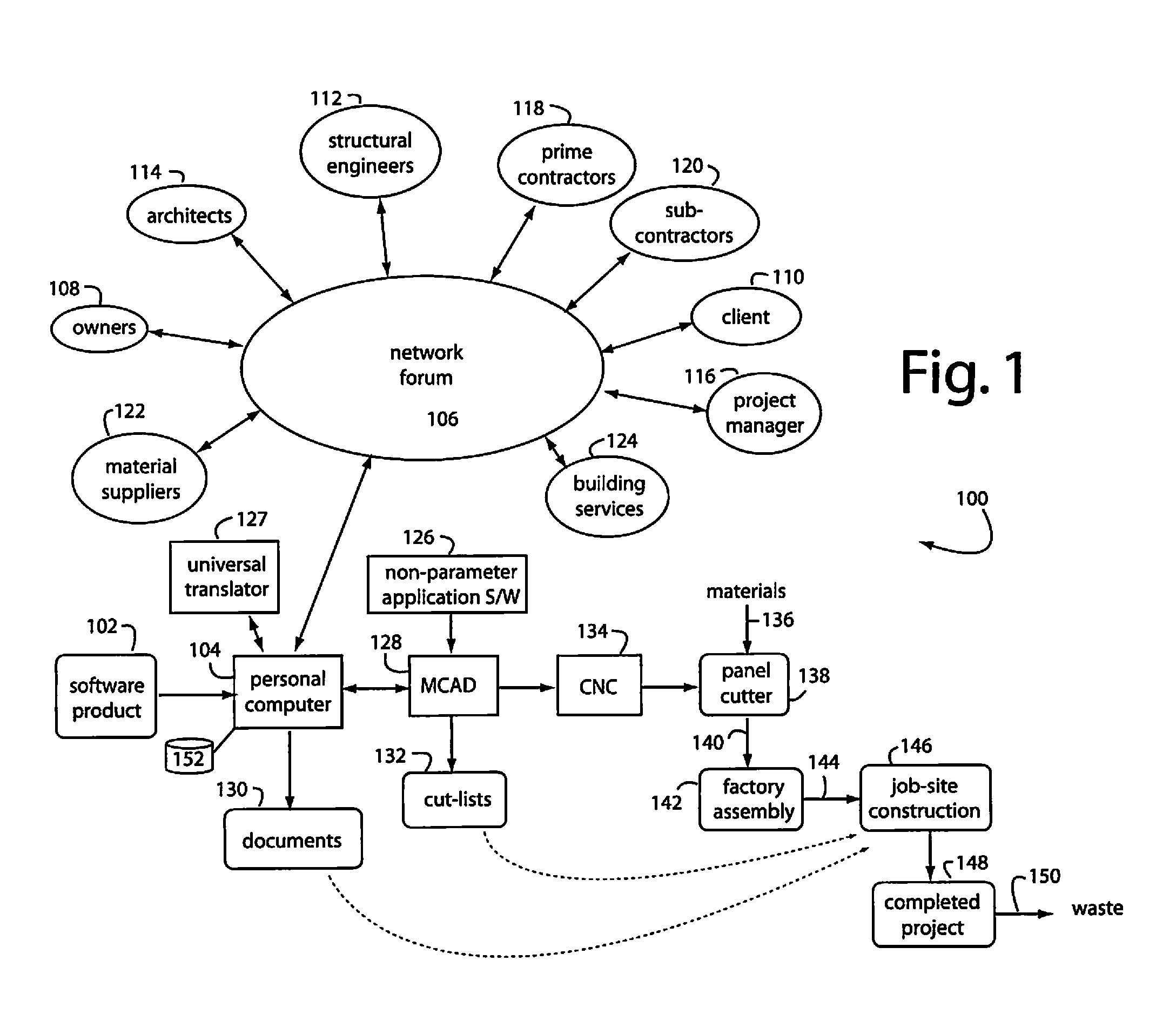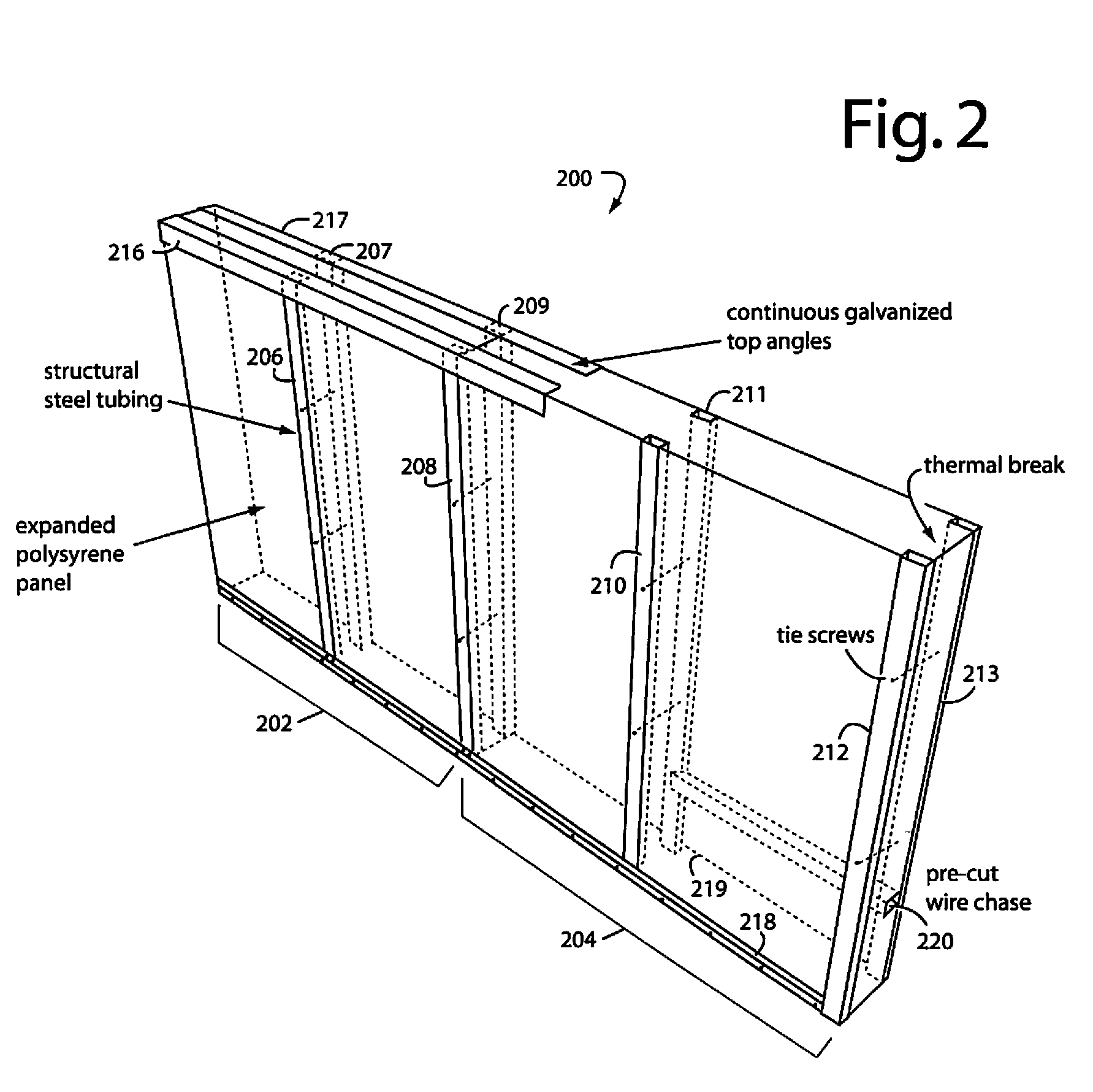Building construction software and system
a technology of building construction and software, applied in the direction of electrical programme control, program control, instruments, etc., can solve the problems of limiting the ability to optimize building scale and timing, wasteful construction that is not environmentally friendly, and unexpected results for the parties involved
- Summary
- Abstract
- Description
- Claims
- Application Information
AI Technical Summary
Benefits of technology
Problems solved by technology
Method used
Image
Examples
Embodiment Construction
[0024]FIG. 1 represents a building design and construction system embodiment of the present invention, and is referred to herein by the general reference numeral 100. System 100 comprises software and hardware components that attach to an otherwise standard computer system running mechanical CAD software application programs. A software product 102 purchased by the user is loaded on a personal computer 104. The executed program erects a network forum 106 through a network adapter and Internet connection. The network forum 106 provides an interactive and simultaneous mechanism for several project contributors, e.g., owners 108, clients 110, structural engineers 112, architects 114, project managers 116, prime contractors 118, sub-contractors 120, material suppliers 122, and building services 124 to cooperatively carry out a project from concept to completion on-line using three-dimensional modeling.
[0025]A universal translator 127 is employed that allows the several contributors in t...
PUM
 Login to View More
Login to View More Abstract
Description
Claims
Application Information
 Login to View More
Login to View More - R&D
- Intellectual Property
- Life Sciences
- Materials
- Tech Scout
- Unparalleled Data Quality
- Higher Quality Content
- 60% Fewer Hallucinations
Browse by: Latest US Patents, China's latest patents, Technical Efficacy Thesaurus, Application Domain, Technology Topic, Popular Technical Reports.
© 2025 PatSnap. All rights reserved.Legal|Privacy policy|Modern Slavery Act Transparency Statement|Sitemap|About US| Contact US: help@patsnap.com



