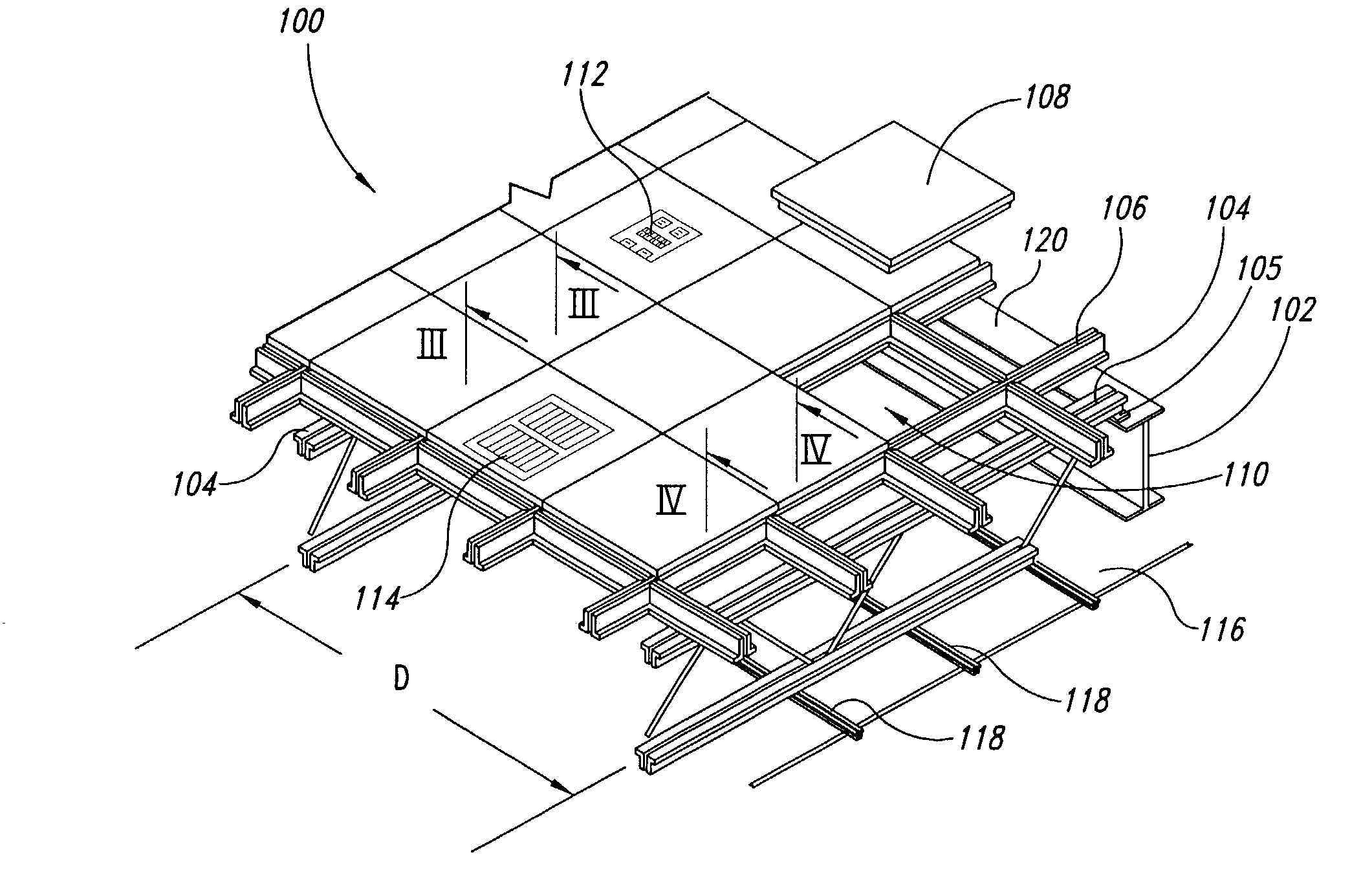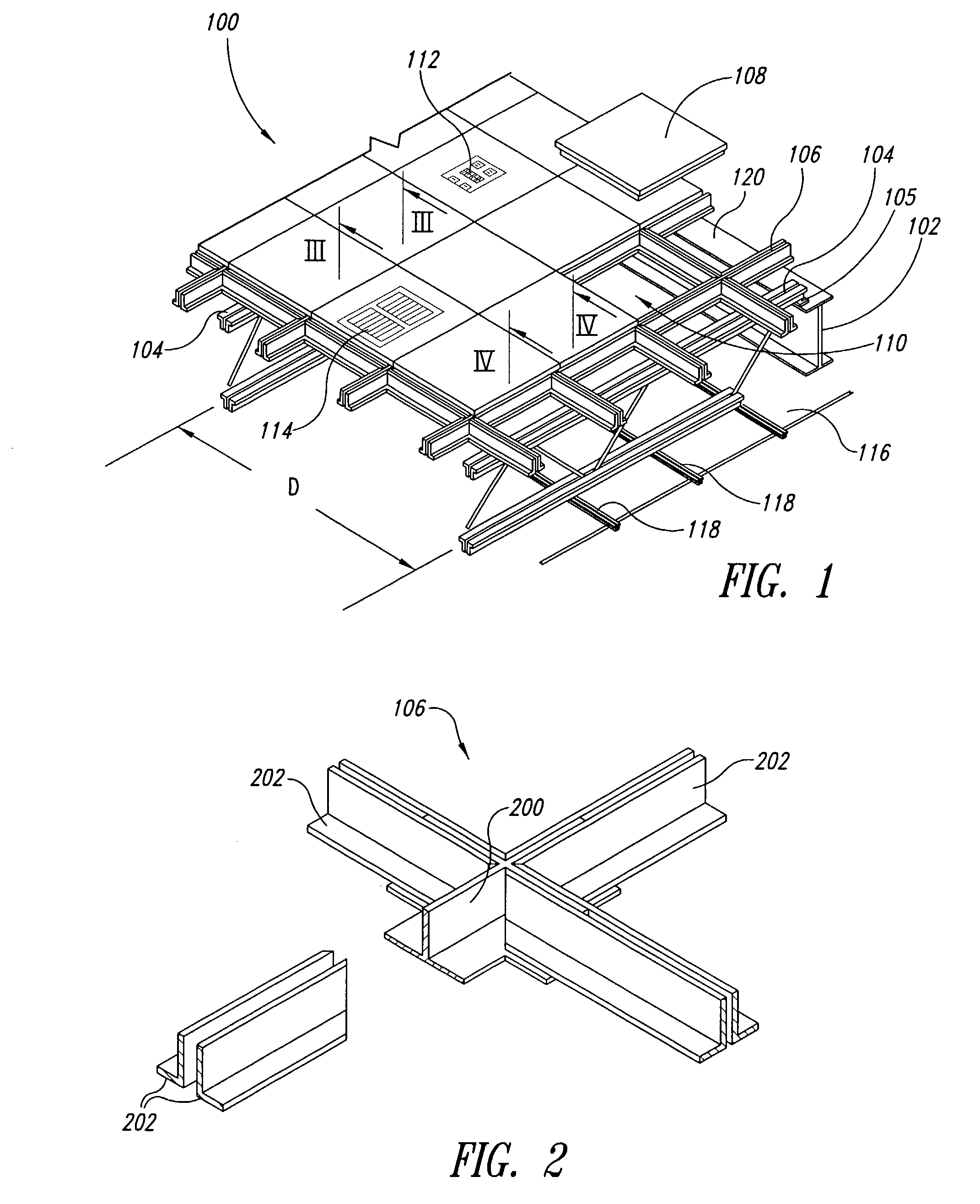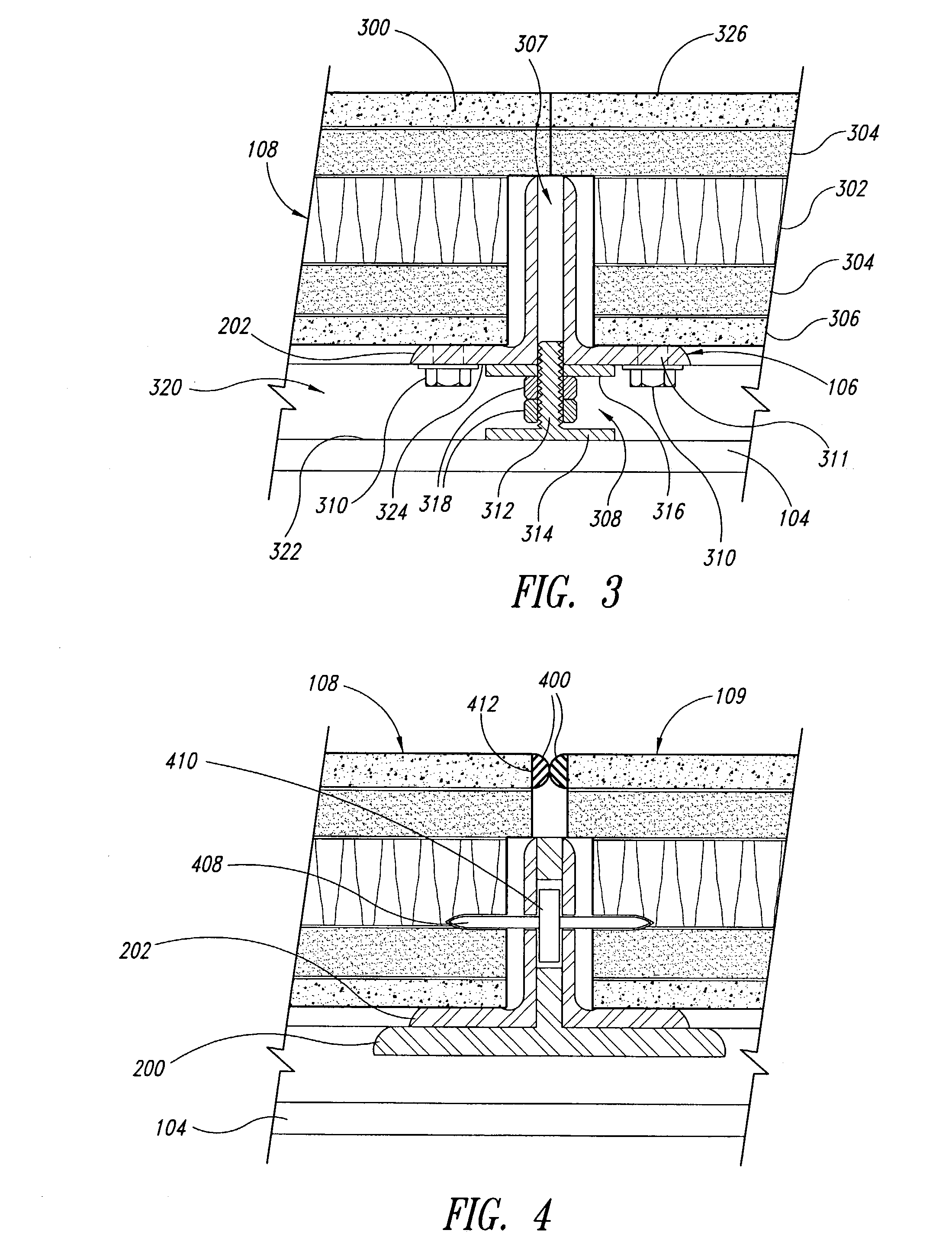Structurally integrated accessible floor system
a technology of accessible floor and structural components, applied in the direction of walls, ceilings, doors/windows, etc., can solve the problems of increasing labor and cost, increasing the area of the exterior envelope, and labor premium involved in having to locate and install the foregoing pedestal system
- Summary
- Abstract
- Description
- Claims
- Application Information
AI Technical Summary
Benefits of technology
Problems solved by technology
Method used
Image
Examples
Embodiment Construction
[0031]The structurally integrated accessible floor system, hereinafter referred to as the floor system, is designated generally as 100, and is shown isometrically in FIG. 1.
[0032]Primary framing members 102 are provided, which can be formed as integral parts of metal frame type buildings. Secondary framing members, such as joists 104 are connected to the primary framing members 102. According to one embodiment of the invention, a structural support grid 106 is then formed bearing on the secondary framing members 104. The grid 106 is configured to receive removable floor panels 108 in the openings 110 formed by the grid 106.
[0033]The grid 106 is configured to span across the secondary framing members 104 such that a plurality of floor panels 108 are supported by the grid between each secondary framing member 104, without the need for support by a secondary framing member for each floor panel 108. For example, the grid 106 is shown in FIG. 1 spanning across a distance D between two se...
PUM
 Login to View More
Login to View More Abstract
Description
Claims
Application Information
 Login to View More
Login to View More - R&D
- Intellectual Property
- Life Sciences
- Materials
- Tech Scout
- Unparalleled Data Quality
- Higher Quality Content
- 60% Fewer Hallucinations
Browse by: Latest US Patents, China's latest patents, Technical Efficacy Thesaurus, Application Domain, Technology Topic, Popular Technical Reports.
© 2025 PatSnap. All rights reserved.Legal|Privacy policy|Modern Slavery Act Transparency Statement|Sitemap|About US| Contact US: help@patsnap.com



