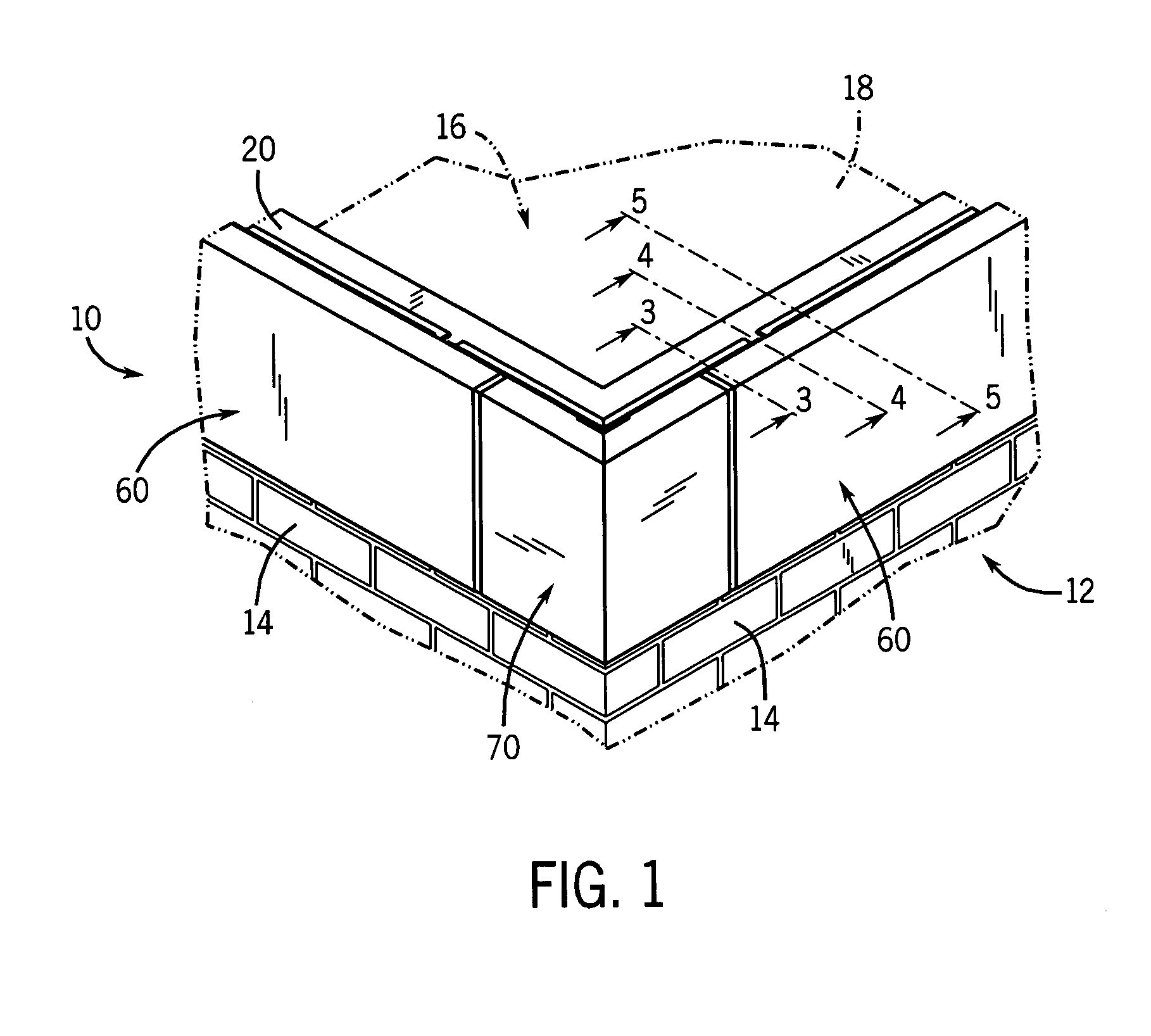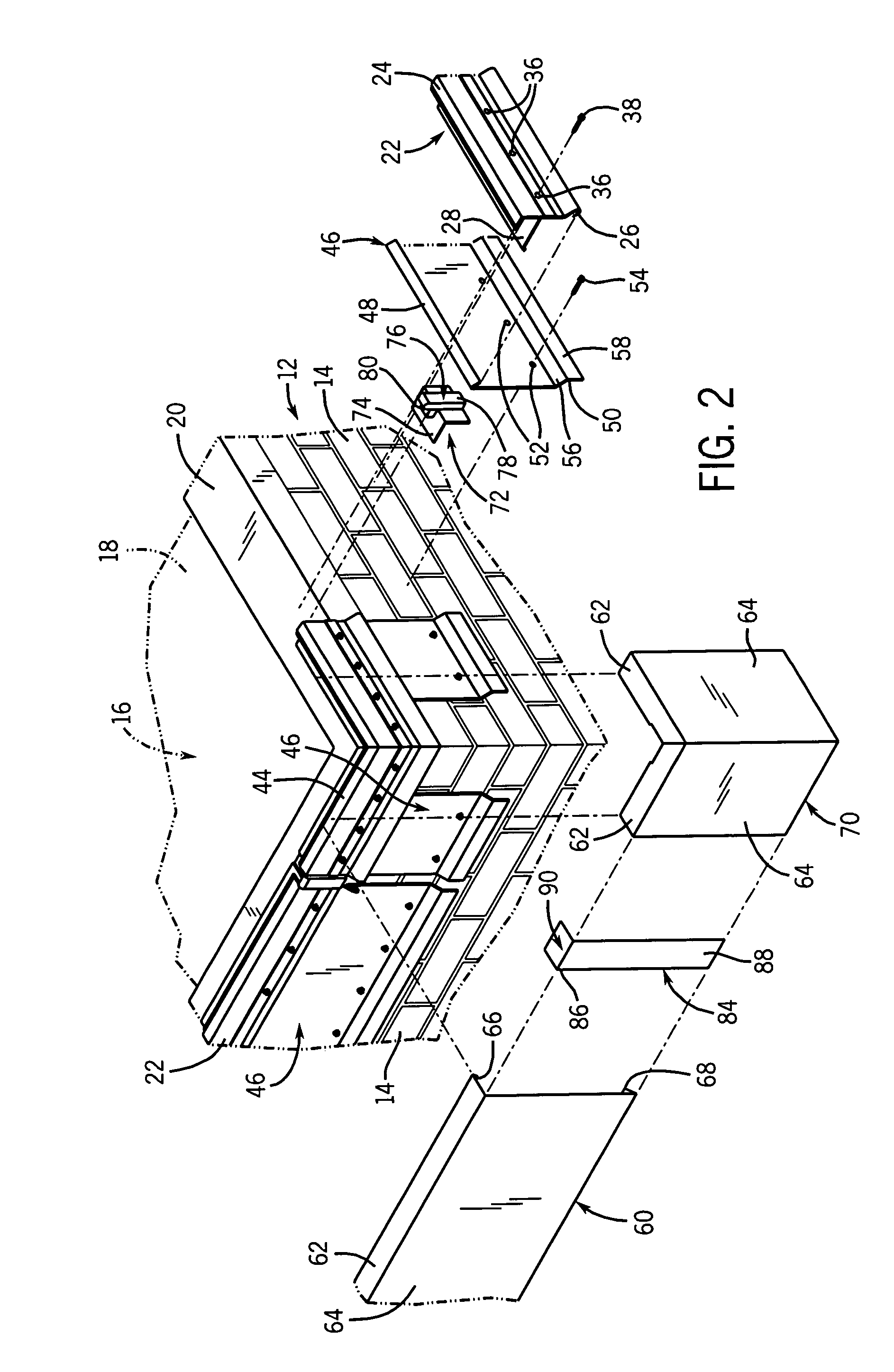Roof fascia with extension cleat
a technology of roof fascia and extension cleat, which is applied in the direction of roof tools, snow traps, roofs, etc., can solve the problems of cover plate damage, and achieve the effect of prolonging the overall length of the edging system
- Summary
- Abstract
- Description
- Claims
- Application Information
AI Technical Summary
Benefits of technology
Problems solved by technology
Method used
Image
Examples
first embodiment
[0031]As best shown in FIGS. 2-5, in a first embodiment the system 10 is attached to the building 12 having a built up or modified roof over a roofing membrane 18 that covers the roof 16 and extends upwardly from the roof 16 over a conventional wooden nailer 20 positioned on top of each of the walls 14. The membrane 18 extends over the nailer 20 and downwardly to cover the uppermost portion of each of the walls 14 and provide a waterproof layer over the entire surface of the roof 16 of the building 12. Further, in some roof constructions, there is also a flashing strip (not shown) and / or base sheet (not shown) used in conjunction with the membrane 18.
[0032]The edging system 10 includes an anchor bar 22 formed of a rigid material, preferably metal, and most preferably aluminum. The anchor bar 22 is formed as an elongate generally rectangular member having an engagement portion 24 extending perpendicularly from one end of the anchor bar 22, a locking flange 26 extending outwardly from...
second embodiment
[0046]Referring now to FIG. 6, the edging system 10 of the present invention for use with standard flat roof constructions is illustrated. In this embodiment, the anchor bar 22 includes a sealing flange 92 that has a length approximately equal to the length of the engagement portion 24. The sealing flange 92 includes a bead 94 opposite the anchor bar 22 that protrudes upwardly from the sealing flange 92, allowing a non-curing sealant 95 positioned beneath the flange 92 to be exposed. The non-curing sealant 95 can be any suitable sealant. In this embodiment, the extension cleat 46 and cover plate 60 are secured to the anchor bar 22 in the same manner as the previous embodiment.
[0047]A third embodiment of the edging system 10 of the present invention is illustrated in FIG. 7. In this embodiment, the anchor bar 22 has the sealing flange is essentially combined with the cover engagement portion 24. Thus, in this embodiment, there is only one rearwardly extending flange on the anchor bar...
fourth embodiment
[0048]the edging system 10 of the present invention is illustrated in FIG. 8. In this embodiment, the anchor bar 22 is adapted for use with a cover plate 97 that forms a coping for a wall 14 of the building 12. In this embodiment, the anchor bar 22 includes a modified engagement portion 98, a shortened sealing flange 100, apertures 36, and locking flange 26. The modified engagement portion 98 is integrally formed with the anchor bar 22 and includes an outwardly extending portion 102 and a downwardly sloping portion 104 disposed on opposite sides of the anchor bar 22 opposite the locking flange 26.
[0049]A groove 106 is defined between the downwardly sloping portion 104 and the anchor bar 22, and receives one end of an anchor plate 108. The anchor plate 108 is formed of a generally rigid material, such as a metal, and includes an upwardly extending portion 110 at one end which is received within the groove 106. Opposite the groove 106, the portion 110 is connected with an L-shaped cen...
PUM
 Login to View More
Login to View More Abstract
Description
Claims
Application Information
 Login to View More
Login to View More - Generate Ideas
- Intellectual Property
- Life Sciences
- Materials
- Tech Scout
- Unparalleled Data Quality
- Higher Quality Content
- 60% Fewer Hallucinations
Browse by: Latest US Patents, China's latest patents, Technical Efficacy Thesaurus, Application Domain, Technology Topic, Popular Technical Reports.
© 2025 PatSnap. All rights reserved.Legal|Privacy policy|Modern Slavery Act Transparency Statement|Sitemap|About US| Contact US: help@patsnap.com



