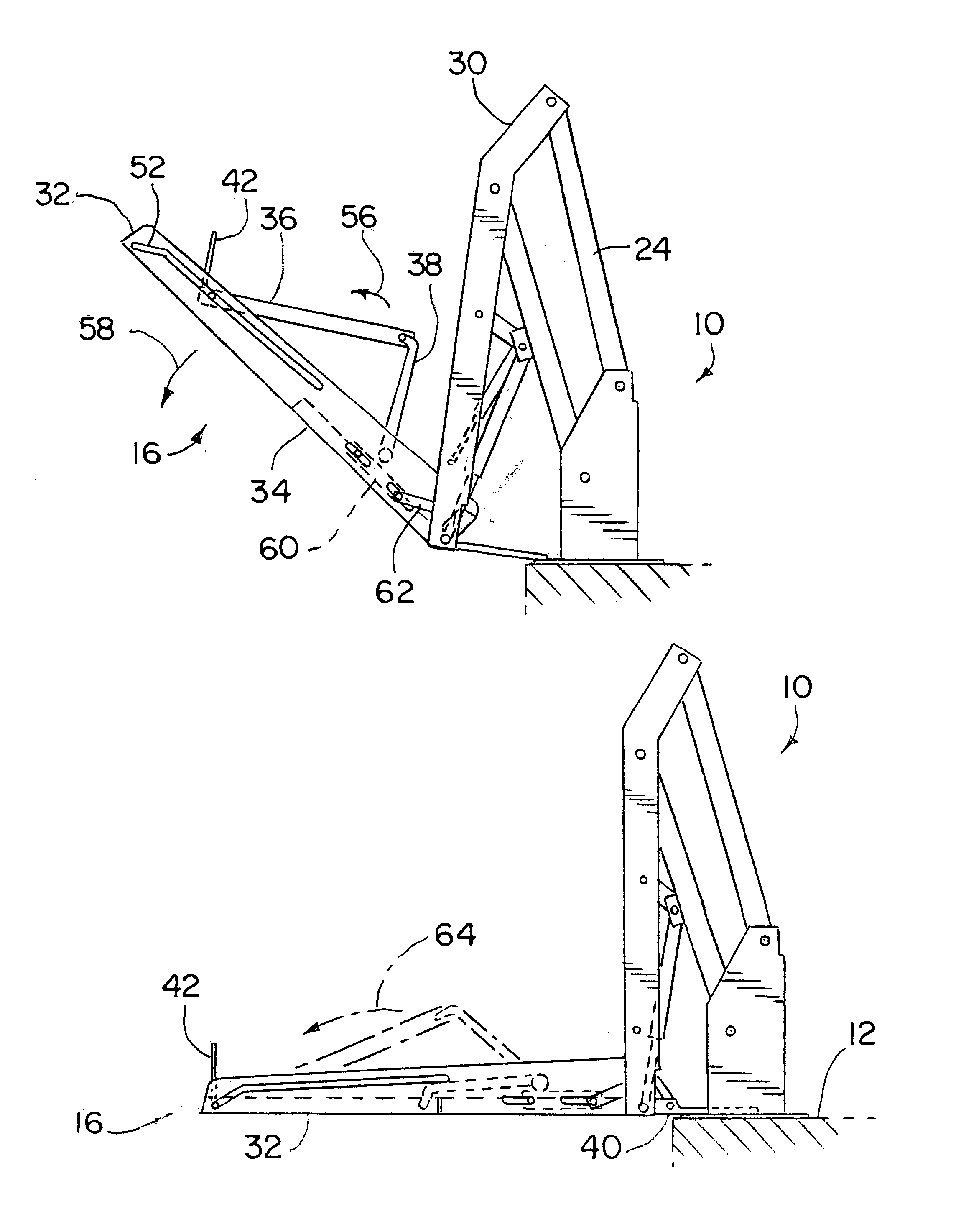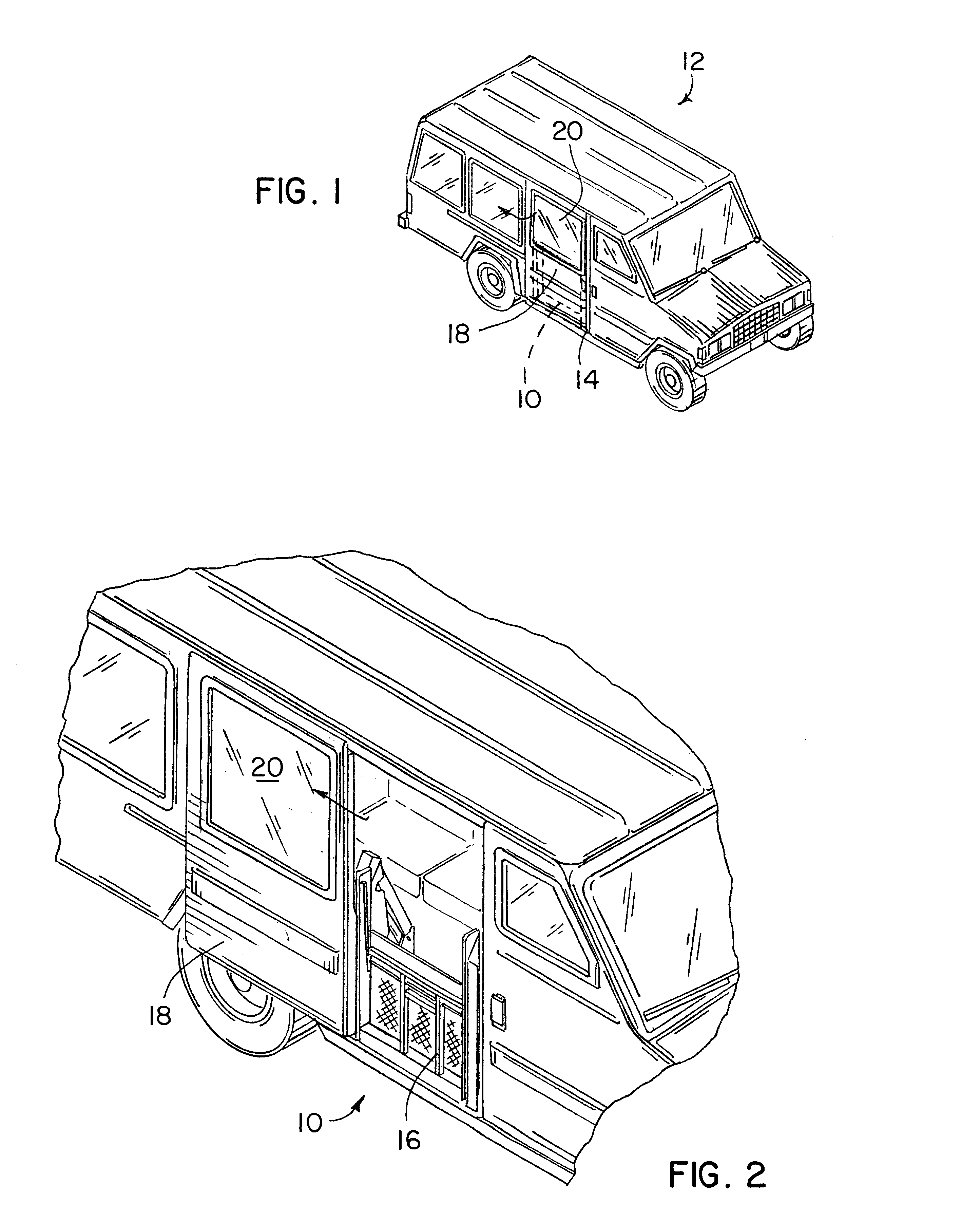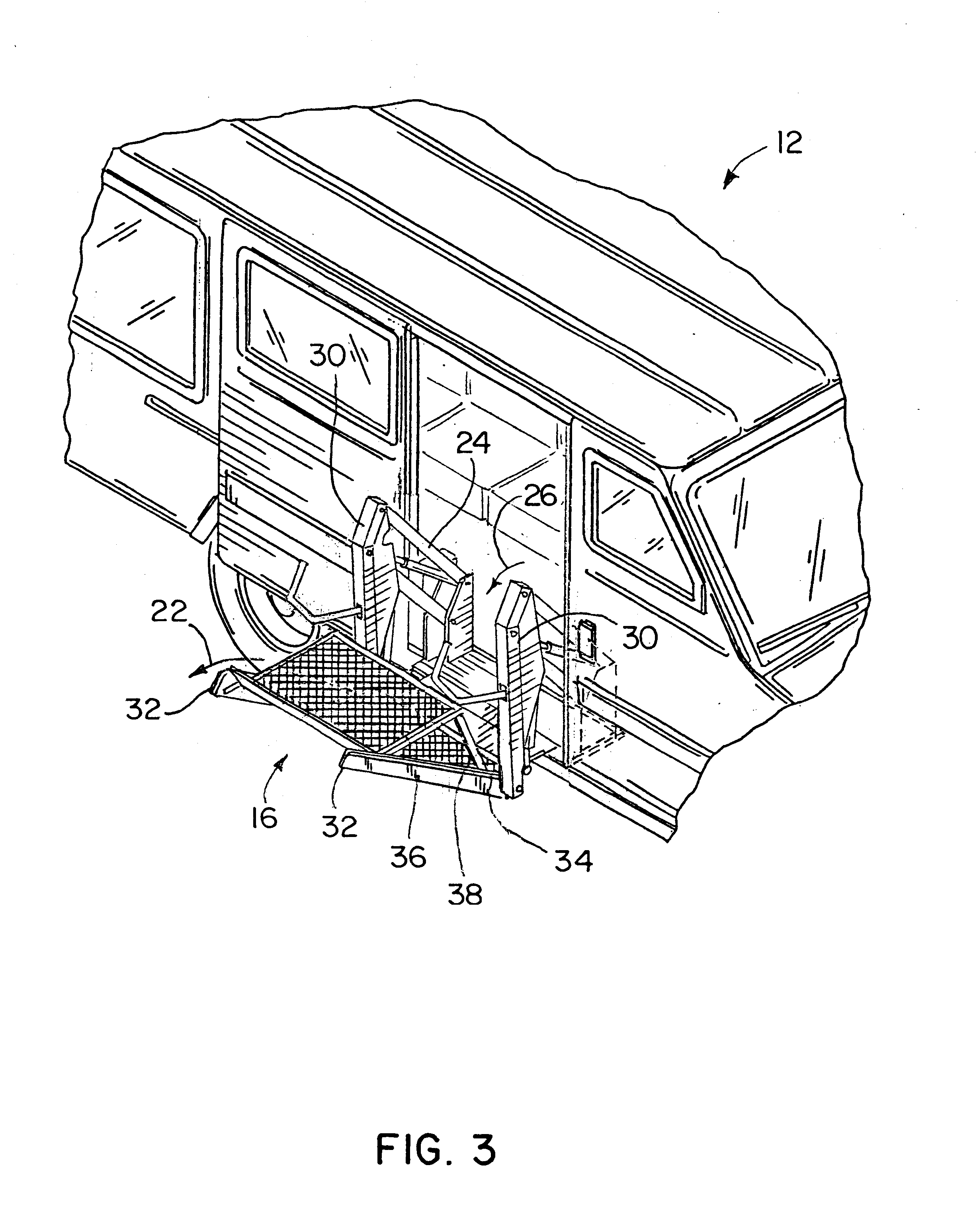Wheelchair access system with stacking platform
a technology of access system and platform, which is applied in the direction of loading/unloading vehicle arrangment, transportation items, refuse collection, etc., can solve the problems of limiting the amount of available space within the vehicle, obstructing passageways, and inconvenient to use the doorway or the window on the vehicle door
- Summary
- Abstract
- Description
- Claims
- Application Information
AI Technical Summary
Benefits of technology
Problems solved by technology
Method used
Image
Examples
Embodiment Construction
With reference to the drawings and particularly FIGS. 1 and 2, a wheelchair access system 10 is shown for use in conjunction with a vehicle 12. The vehicle 12 has a floor 14, upon which the wheelchair access system 10 is mounted, and from which a stacking platform structure 16 may be deployed and stowed. The vehicle 10 has a door 18 and a window 20 therein, which as shown in FIG. 2 may slide or otherwise provide open access to the vehicle 10 for use of the wheelchair access system 10. It will be appreciated that the stacking platform structure 16 of the wheelchair access system 10 has a sufficiently low vertical profile due to vertical clearance and sightline requirements so as to provide an unobstructed view through the window 20 with the stacking platform structure 16 in a vertically-stowed orientation.
FIGS. 3, 4 and 5 are cut-away perspective views showing the side of the vehicle 12 with door 18 open and the platform structure 16 of the wheelchair access system 10 partially deplo...
PUM
 Login to View More
Login to View More Abstract
Description
Claims
Application Information
 Login to View More
Login to View More - R&D
- Intellectual Property
- Life Sciences
- Materials
- Tech Scout
- Unparalleled Data Quality
- Higher Quality Content
- 60% Fewer Hallucinations
Browse by: Latest US Patents, China's latest patents, Technical Efficacy Thesaurus, Application Domain, Technology Topic, Popular Technical Reports.
© 2025 PatSnap. All rights reserved.Legal|Privacy policy|Modern Slavery Act Transparency Statement|Sitemap|About US| Contact US: help@patsnap.com



