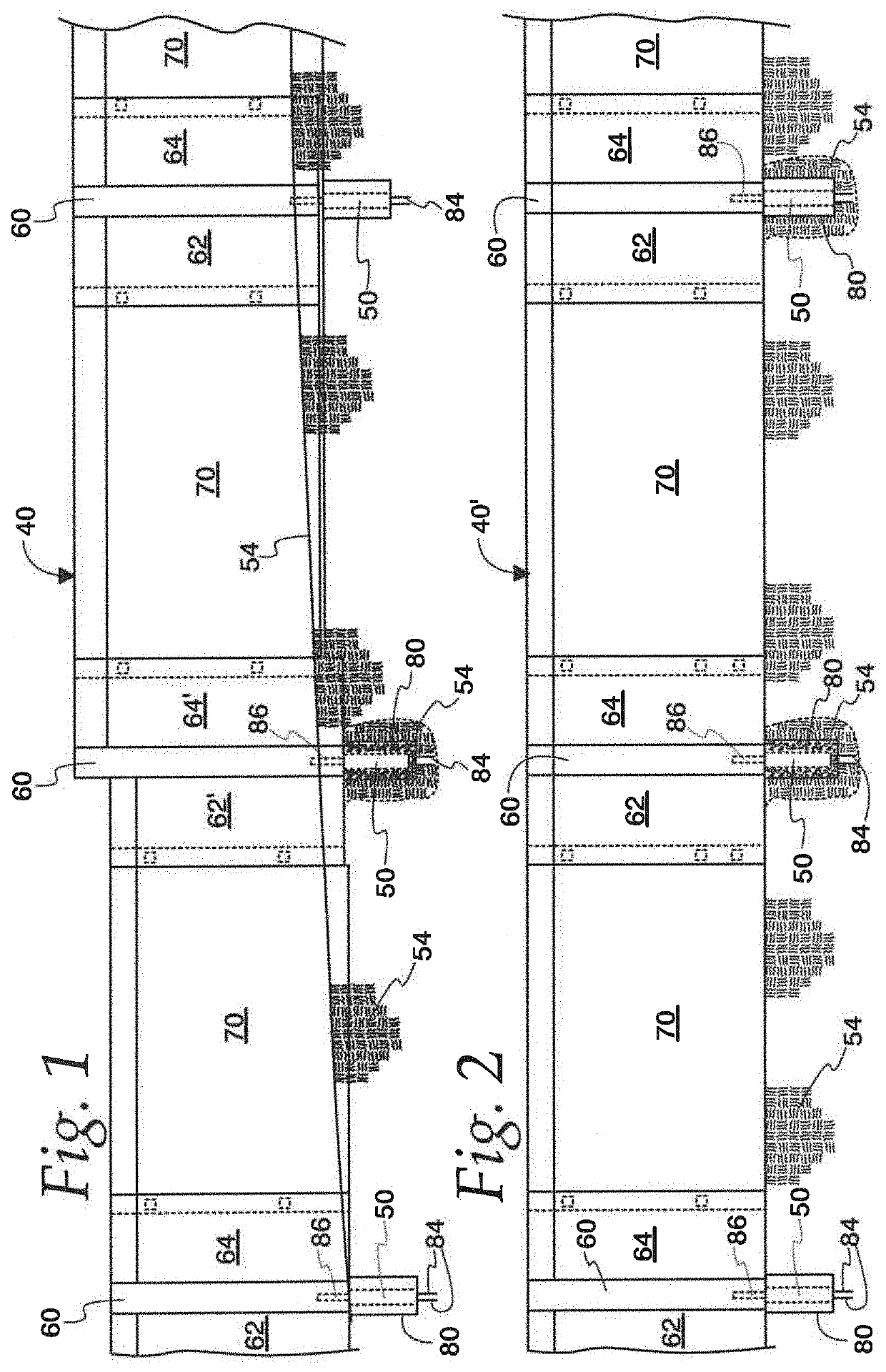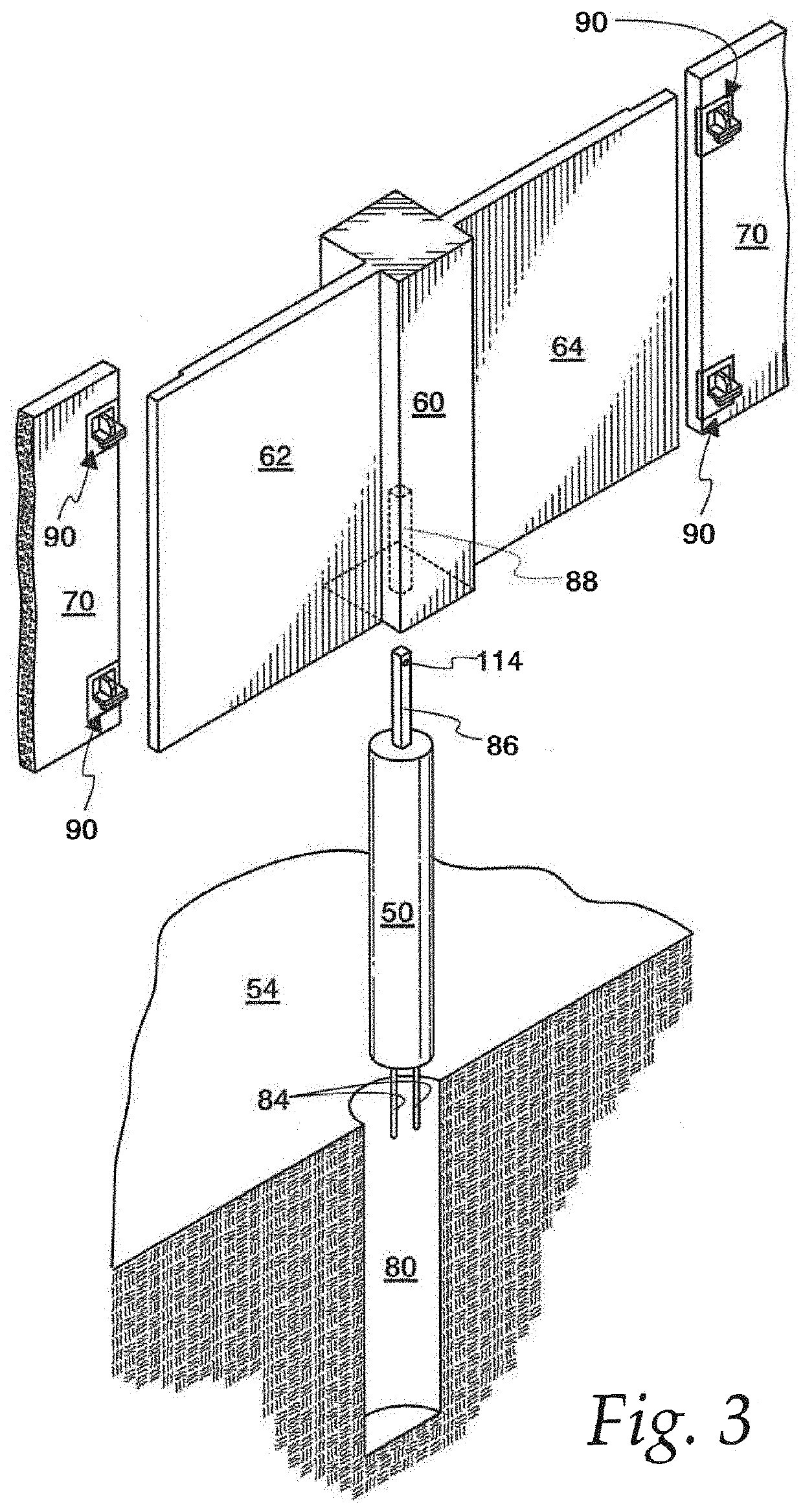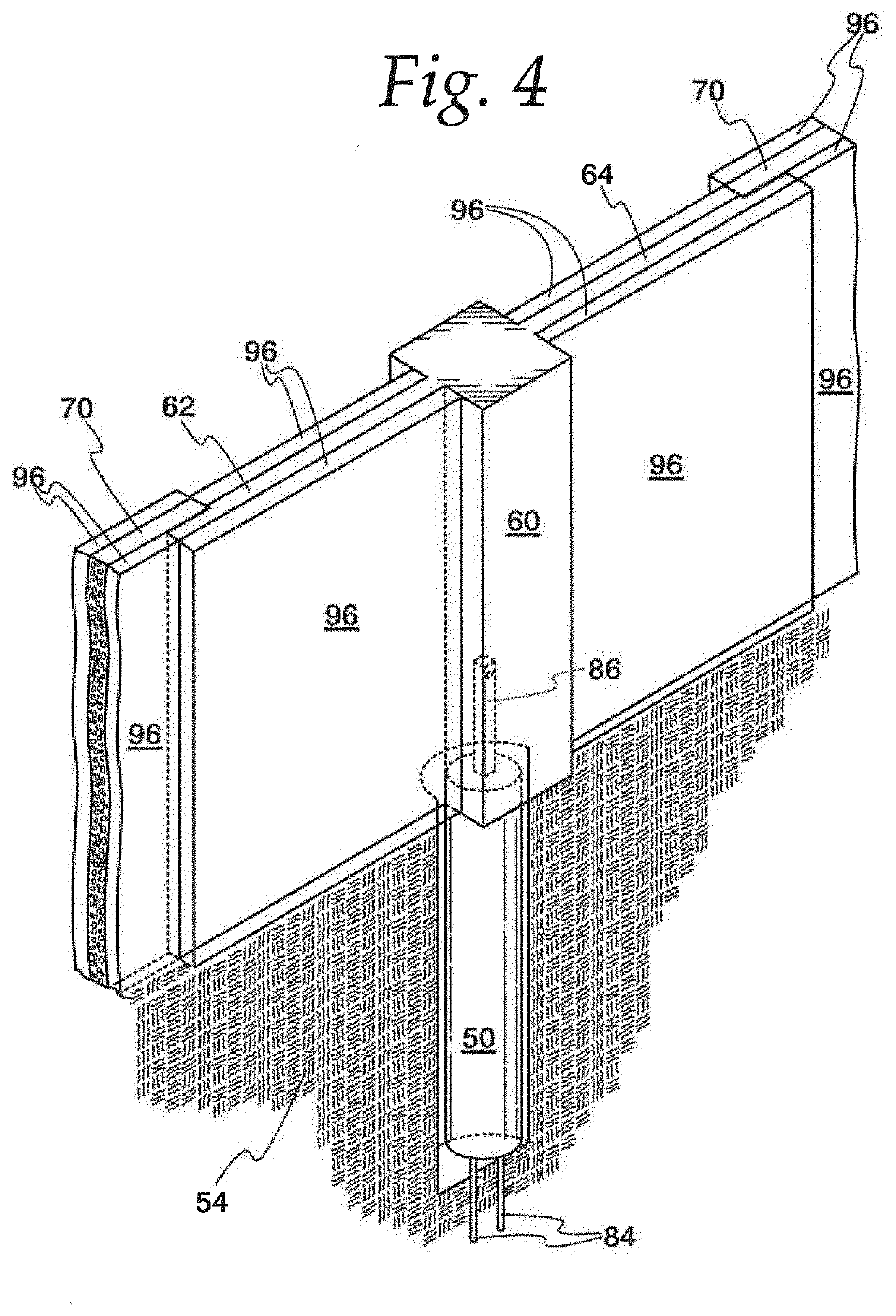This method of installation is difficult and costly because it is difficult to temporarily support the large weight of the full-length column section while also maintaining the plumbness until the CLSM has sufficiently cured to permanently support the one-piece column section.
This usually requires the use of a portable crane during the full installation time of a column section which increases crane time for the project and therefore the cost of installation.
This also requires the field
crew to be more exacting in their setting of the column, adding more time per column installation, since any variance in plumbness or location can potentially
impact the fit up of the remainder of the wall
system.
Either option requires handling of the posts during the construction of the drilled
pier which can lead to paint / galvanizing chipping and defects to the steel section.
In addition, since the contracts of noise abatement wall projects are typically held by the precast manufacturer / contractor for the
precast concrete panel portion of the wall, the rolled steel portion of the project is typically completed by a steel fabricator working as a subcontractor to the precast manufacturer / contractor, typically leading to an additional markup on the pricing of the steel portion of the materials of the project.
Still further, the rolled steel column section is oversized in the design of this
system compared to the steel column size needed to support the actual design loads on the wall
system (rolled steel sections are not custom made for each project but instead are standard steel industry sizes, often resulting in use of sizes which are larger than required for the noise abatement wall).
Such steel bent plates are typically spaced no further than 3′-0″ to 4′-0″ on center vertically for the exposed above grade height of the column, adding to the fabrication costs of the column section.
Further, when an installation of noise abatement walls with one-piece rolled
steel columns requires a corner or kink where the wall cannot be straight, the fabrication and
welding of the required additional bent plates can add significant cost and require more exact placement in the field to ensure the precast panels will fit and be aligned as required.
Still further, exposed
steel columns are susceptible to
corrosion thereby reducing their effective structural properties and strength over time, and thus the
steel columns are commonly required to be hot dipped galvanized.
This galvanic
coating can help maintain the
longevity of the system, but even then, the
coating can be damaged during construction and sustained
exposure and eventually fail, allowing
corrosion to occur and requiring field maintenance over time to protect the rolled steel columns and adding additional cost to the wall.
As with the other configurations requiring anchor rods, construction and installation is costly since it requires a number of field construction tasks in order to accomplish the setting of the two-piece column section to form a single full height column.
In addition, this configuration requires the added cost of a concrete subcontractor, and reinforcing supplier / subcontractor for accomplishing the concrete portion of the work, as well as typically also requiring a steel fabricator working as a subcontractor to the precast manufacturer / contractor.
Further, as with one-piece rolled steel columns, the rolled steel column section is oversized relative to the need due to use of standard sizes, increasing material costs, and also necessitating use of multiple steel bend plates to properly secure wall spandrel panels to the columns, also adding material costs as well as adding fabrication costs Still further, cost adding galvanic
coating is required in addition to the cost of field maintenance over time.
In addition to the problematic aspects of
pier foundations of prior noise abatement walls, problems have existed with the
precast concrete spandrel panels which span horizontally between column locations and forms the noise abatement wall.
These notches require custom spandrels, slowing and complicating the spandrel panel manufacturing and fabrication and increasing costs.
In addition, typical wall project specifications for state transportation departments require that the wall be completely
solid with no light or
smoke able to penetrate through the wall system, which necessitates the costly manual application of a foam backer rod and
fire retardant “structural caulk” for the full height of the column at the backside of the precast concrete spandrel panel at the interface between the panel and the column.
Height restrictions (e.g., overhead power lines and overhead bridges) limiting the
accessibility to lift and set precast spandrel panels from up and above the top of steel posts can also complicate and increase costs.
However, this requires clip angles to be welded or bolted on in the field after the panels are installed and for the contractor to provide temporary shoring of the panels until the portion of the missing back
flange of the steel posts is installed.
Sometimes both options are used depending on the height restrictions or abilities of the contractor to lift and install the panels, all of which increase costs and time of installation.
 Login to View More
Login to View More  Login to View More
Login to View More 


