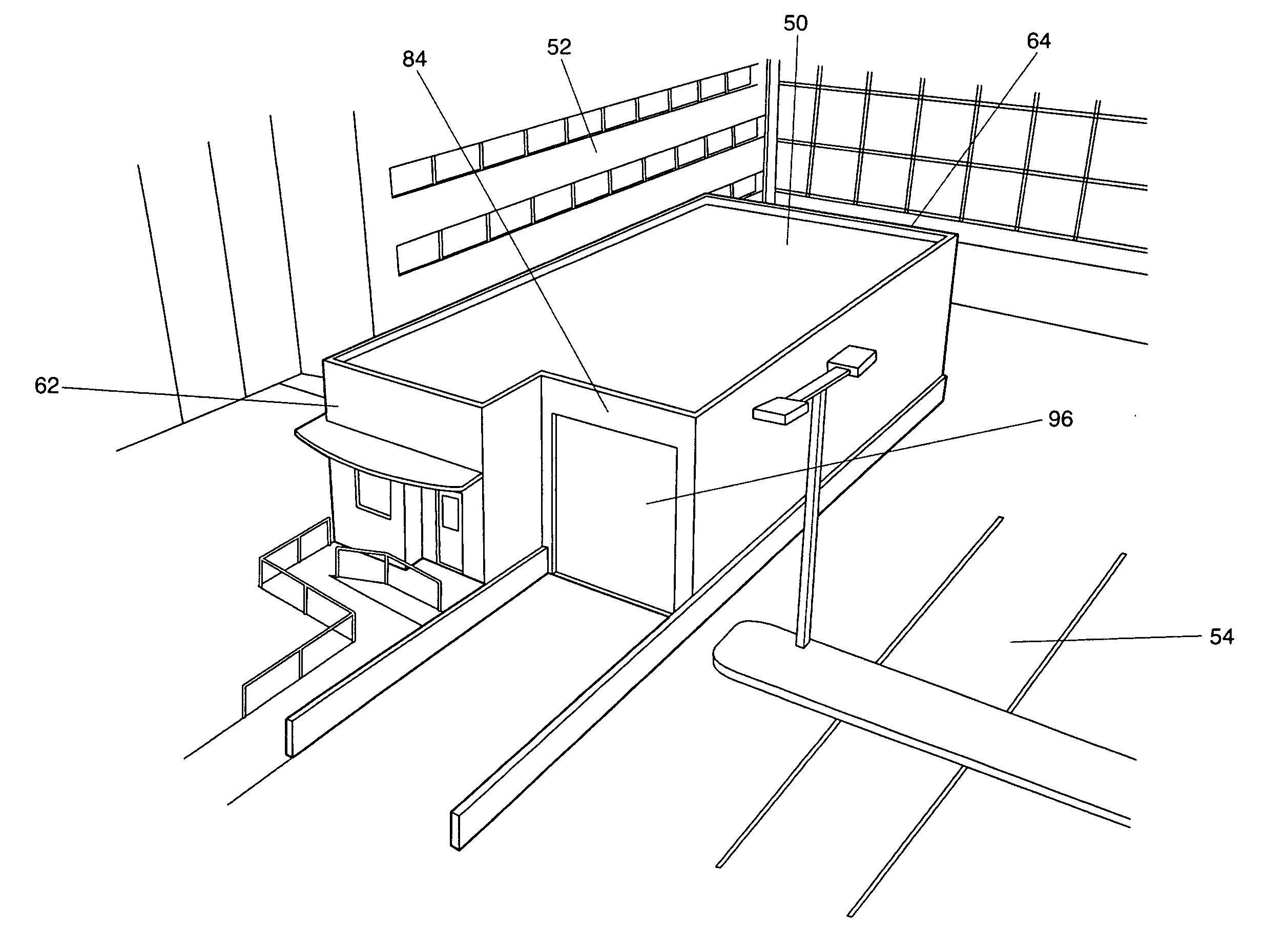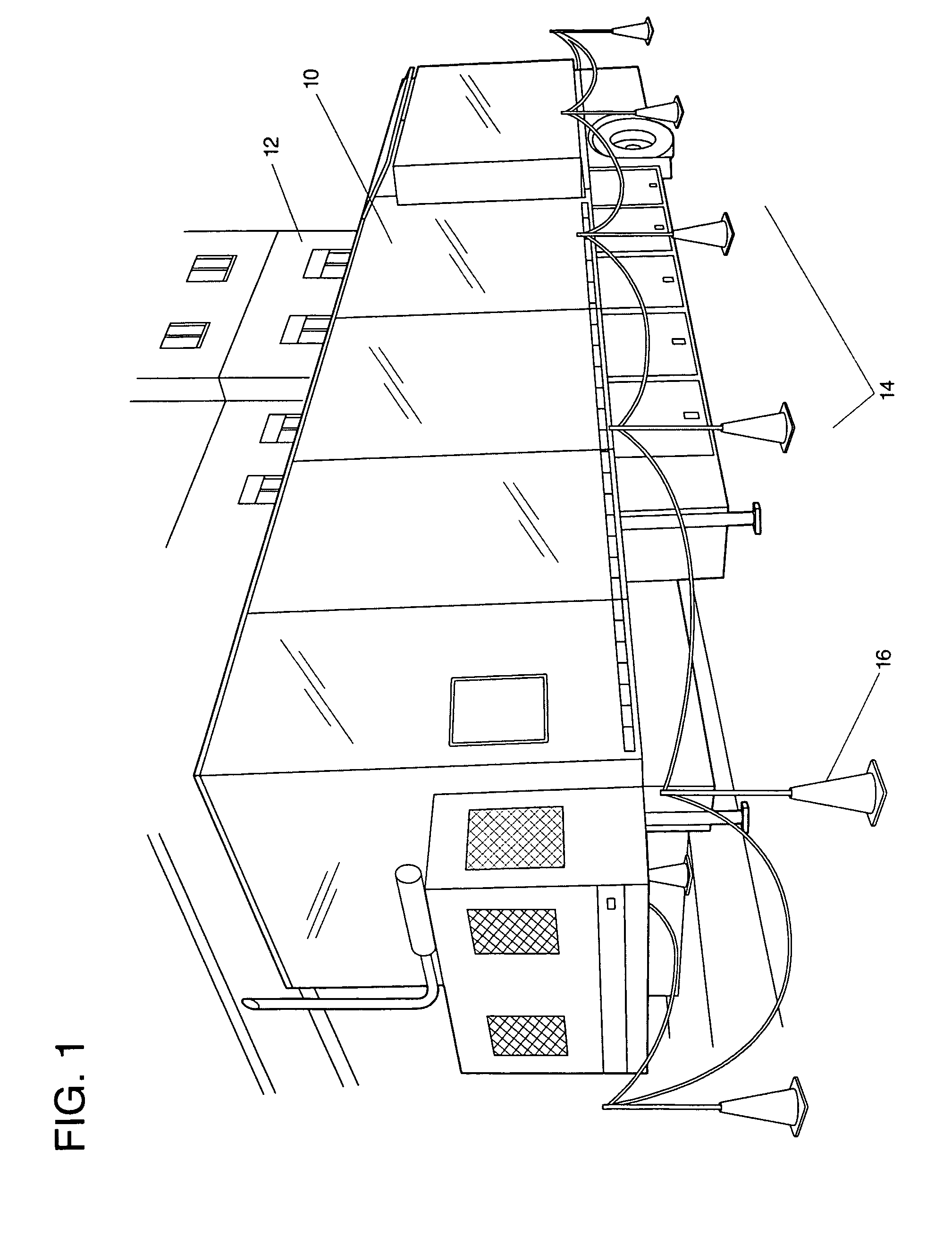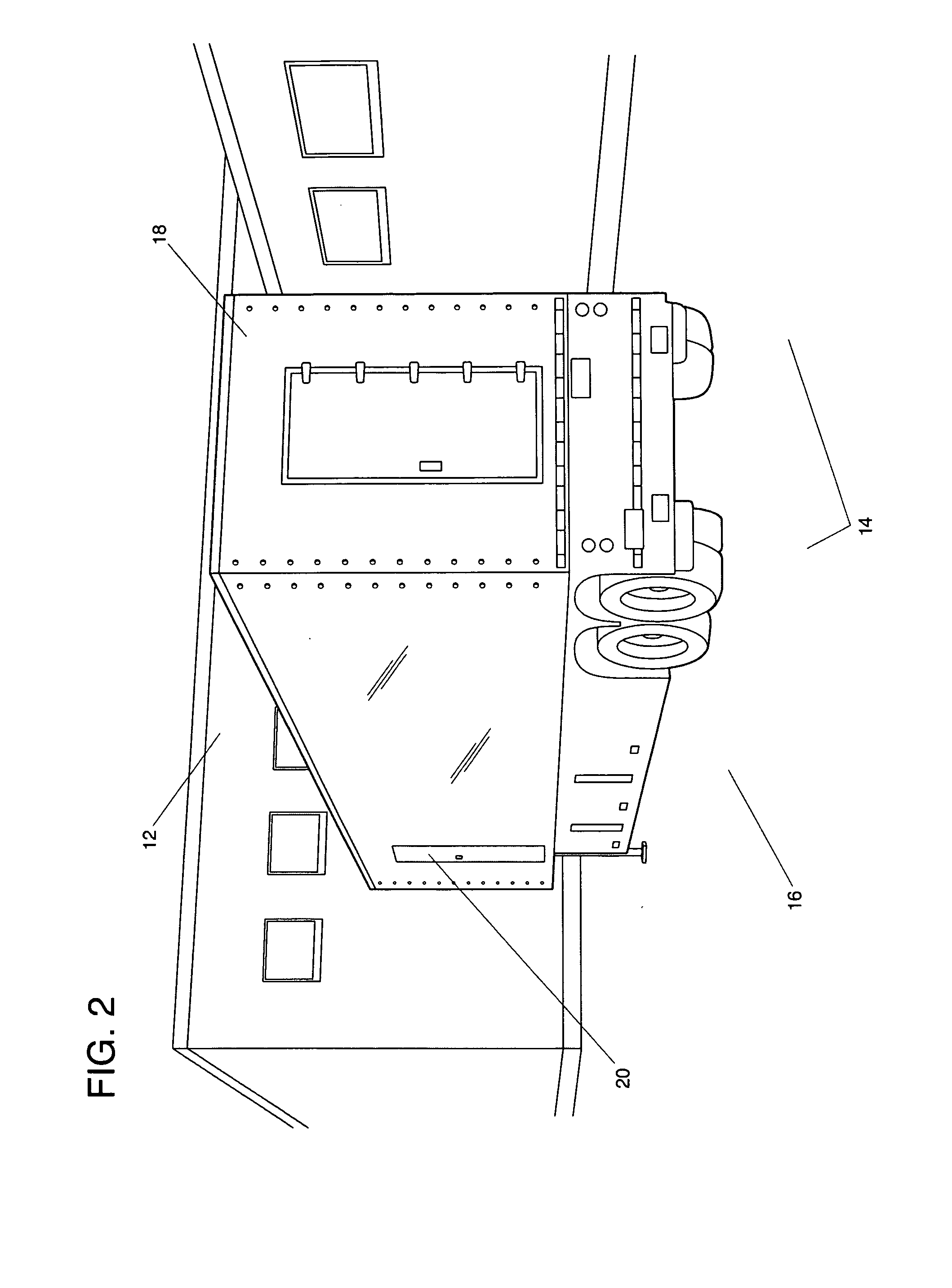Pre-engineered building for an integral mobile imaging unit
a mobile imaging unit and pre-engineered technology, applied in the field of pre-engineered buildings, can solve the problems of many significant problems, accidents, and vehicle travel within the parking lot, and achieve the effect of facilitating the replacement of the mobile imaging unit and enhancing the overall look of the campus
- Summary
- Abstract
- Description
- Claims
- Application Information
AI Technical Summary
Benefits of technology
Problems solved by technology
Method used
Image
Examples
Embodiment Construction
[0028]Referring to the drawings in detail, a pre-engineered building for an integral mobile imaging unit is shown in FIG. 4 and is generally designated by the reference numeral 50. The building 50 is shown located adjacent a medical facility 52, and constructed within a parking lot 54 of the facility 52. For purposes of clarification, FIG. 5 shows a mobile imaging unit 56 surrounded by a foundation 58 appropriate for supporting the pre-engineered building 50. FIG. 5 is shown with the mobile imaging unit 56 within the foundation 58 to juxtapose relative dimensions of the mobile imaging unit 56 and the resulting pre-engineered building 50 of FIG. 4 that will house the unit 56. During actual construction and erection of the building 50, the mobile imaging unit 56 would not be within the foundation 58 as shown in FIG. 5. Because weather conditions vary from region to region, and because construction by-laws likewise vary, the foundation 58 of the building would not be pre-engineered, bu...
PUM
 Login to View More
Login to View More Abstract
Description
Claims
Application Information
 Login to View More
Login to View More - R&D
- Intellectual Property
- Life Sciences
- Materials
- Tech Scout
- Unparalleled Data Quality
- Higher Quality Content
- 60% Fewer Hallucinations
Browse by: Latest US Patents, China's latest patents, Technical Efficacy Thesaurus, Application Domain, Technology Topic, Popular Technical Reports.
© 2025 PatSnap. All rights reserved.Legal|Privacy policy|Modern Slavery Act Transparency Statement|Sitemap|About US| Contact US: help@patsnap.com



