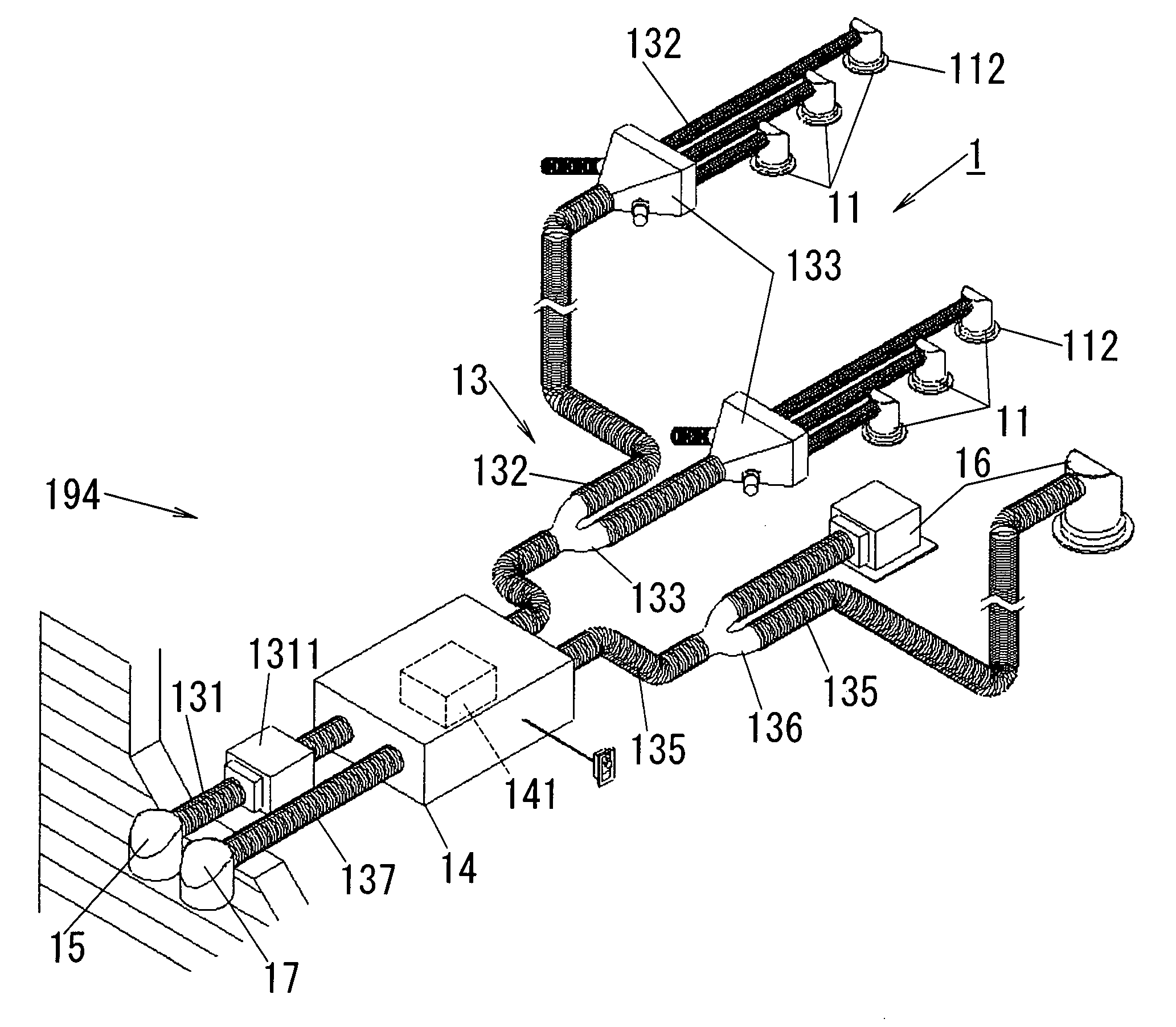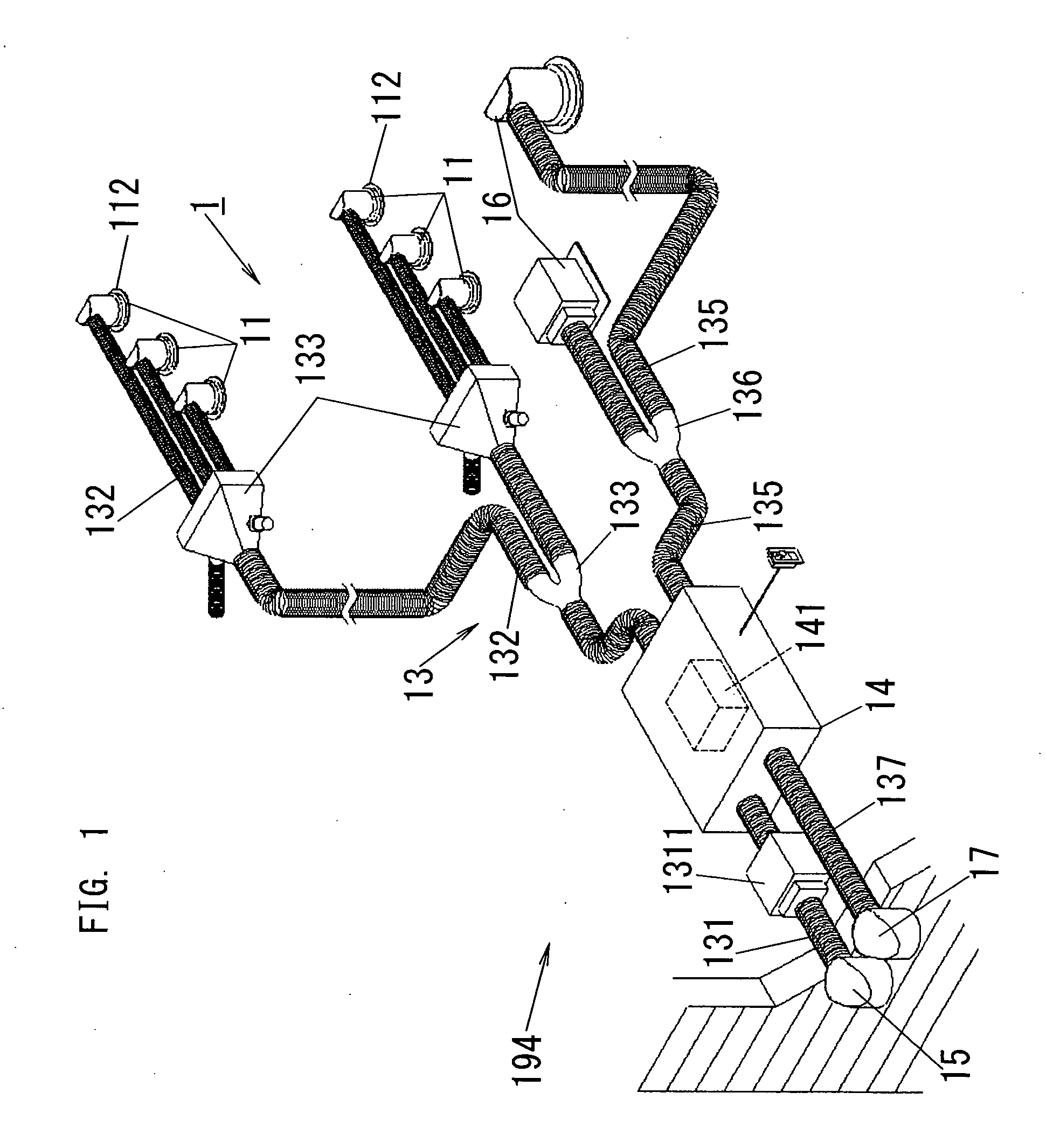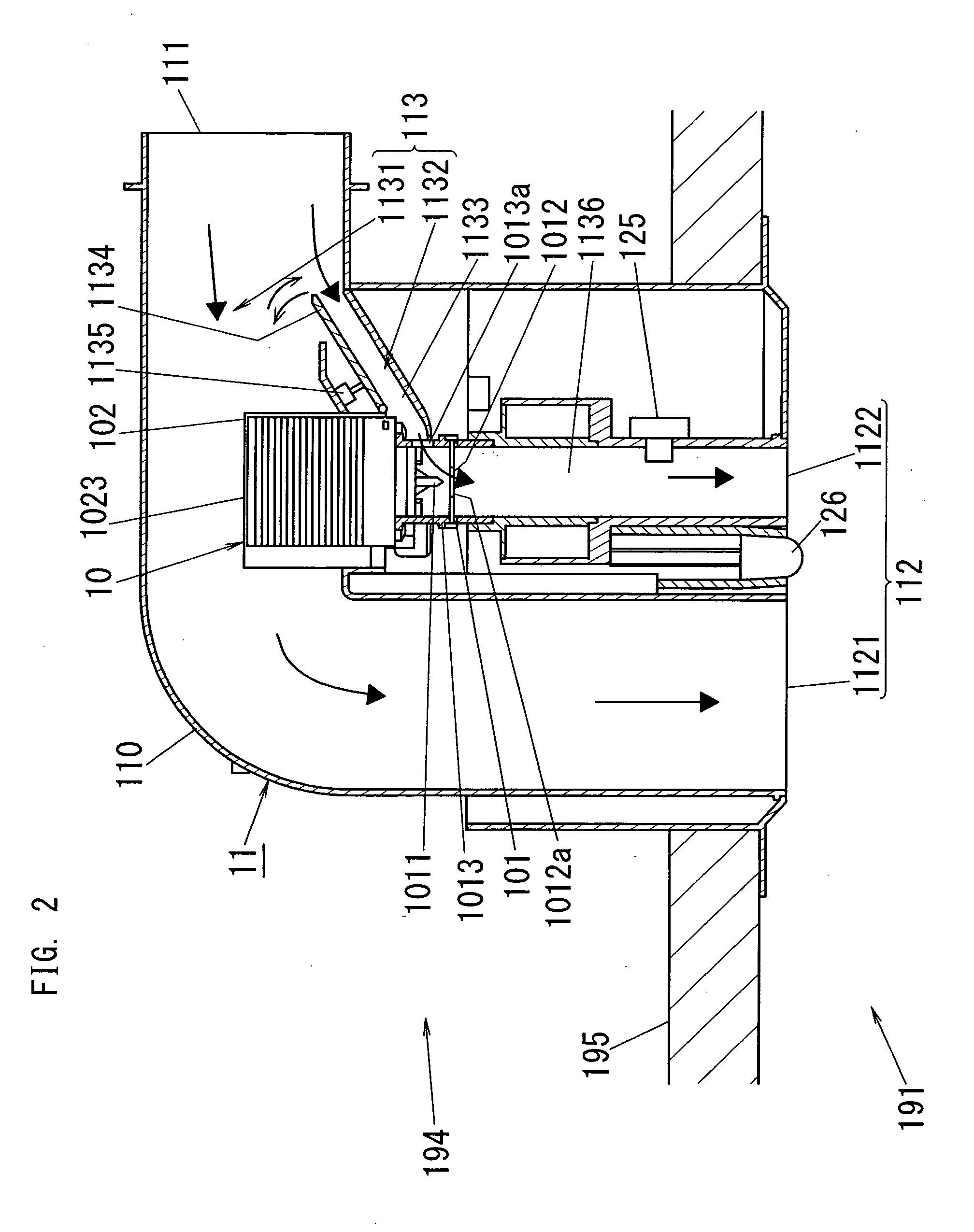Ventilation system
- Summary
- Abstract
- Description
- Claims
- Application Information
AI Technical Summary
Benefits of technology
Problems solved by technology
Method used
Image
Examples
first embodiment
[0050]FIG. 1 shows a schematic diagram of a ventilation system 1, in accordance with a first embodiment of the present invention. The ventilation system 1 is a residential ventilation system.
[0051]This system includes ductwork 13; a fan (ventilation fan) 141 for creating a current of air passing through the ductwork 13; and air supply outlets 112 for supplying outdoor air into each living space (see living space (room) 191 of FIG. 2) of a house by means of the current of air.
[0052]Specifically, the ventilation system 1 includes: the ductwork 13; a heat exchanger 14 having the fan 141; an exterior supply grille 15; interior exhaust grilles 16; an exterior exhaust grille 17; and interior supply grilles 11 each of which has the air supply outlet 112. The exterior supply grille 15 and the exterior exhaust grille 17 are located outside the house, and the interior exhaust grilles 16 and the interior supply grilles 11 are located at the openings of the ceilings in the house.
[0053]As shown ...
second embodiment
[0068]FIGS. 6-8 and 9A-9D show schematic diagrams of an interior supply grille 21 of a ventilation system, in accordance with a second embodiment of the present invention. This ventilation system is formed in the same way as the first embodiment except the interior supply grille 21.
[0069]The interior supply grille 21 includes a body case 210 having an air supply inlet 211, the air supply outlet 212 and a passage 213 connected between the inlet 211 and the outlet 212. The air supply inlet 211 is connected with the supply ductwork of the ventilation system. The air supply outlet 212 is located at an opening 296 of a ceiling 295 of a living space 291, and also connected with the supply ductwork through the passage 213. The passage 213 can be divided into supply and bypass passages 2131 and 2132 through which outdoor air from the supply ductwork passes. The supply passage 2131 is formed of an L-shaped supply pipe, and the base end of this supply pipe sticks out from the side of the body...
third embodiment
[0087]FIG. 13 shows a schematic diagram of a ventilation system 3, in accordance with a third embodiment of the present invention. In the same way as the first embodiment, the ventilation system 3 includes ductwork 33, a heat exchanger 34 having a fan (ventilation fan), an exterior supply grille 35, interior exhaust grilles 36 and an exterior exhaust grille 37. The ductwork 33 has: supply ductwork formed of an upstream supply duct 331 (having a filter 3311), downstream supply ducts 332 and distributors 333; and exhaust ductwork formed of an upstream exhaust duct(s) 335, and a downstream exhaust duct 337. In case that a plurality of upstream exhaust ducts 335 are used, a distributor(s) for the ducts 335 is further added.
[0088]As shown in FIGS. 13 and 14, the ventilation system 3 is characterized by interior supply grilles 31 each of which has an air supply outlet 312. At least one interior supply grille 31 is installed on a ceiling 395 of each living space 391 having its own partitio...
PUM
 Login to View More
Login to View More Abstract
Description
Claims
Application Information
 Login to View More
Login to View More - R&D
- Intellectual Property
- Life Sciences
- Materials
- Tech Scout
- Unparalleled Data Quality
- Higher Quality Content
- 60% Fewer Hallucinations
Browse by: Latest US Patents, China's latest patents, Technical Efficacy Thesaurus, Application Domain, Technology Topic, Popular Technical Reports.
© 2025 PatSnap. All rights reserved.Legal|Privacy policy|Modern Slavery Act Transparency Statement|Sitemap|About US| Contact US: help@patsnap.com



