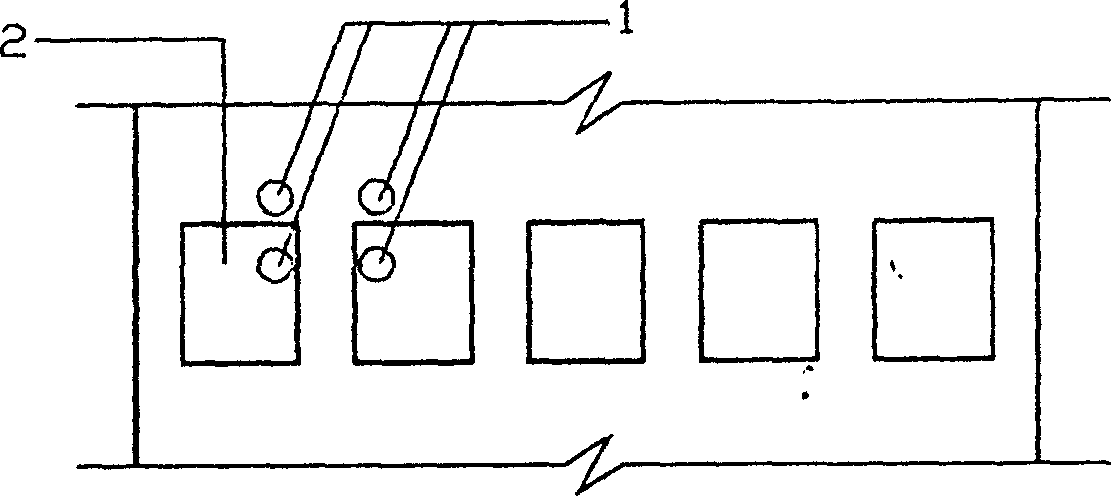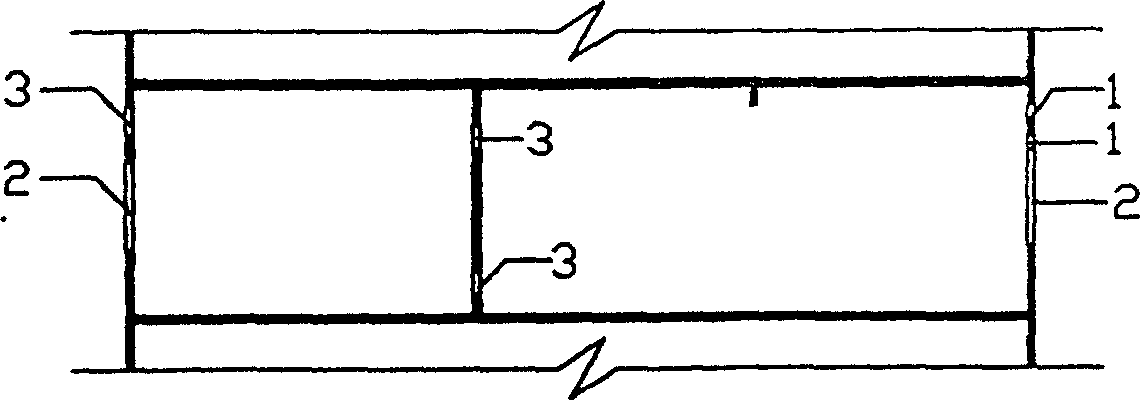Air conditioning system in buildings
An air conditioning system, a technology in a building, applied in ventilation systems, space heating and ventilation, household heating, etc., can solve problems such as a large amount of electricity, poor ventilation effect, etc., to save equipment investment and electricity, randomness Good, easy-to-use effects
- Summary
- Abstract
- Description
- Claims
- Application Information
AI Technical Summary
Problems solved by technology
Method used
Image
Examples
Embodiment Construction
[0019] figure 1- Image 6 As shown, the air-conditioning system in the building is equipped with an exhaust fan 1 connected with the inside and outside of the room on the wall at the room of the building or on the glass fixedly installed on the top of the window 2, and is opposite to the wall where the exhaust fan 1 is installed in the building. The body of the wall is provided with an exhaust hole 3, and a hanging movable damper plate composed of a damper plate frame 4, a damper shaft 5 and a movable damper plate 6 is installed in the exhaust hole 3, and the movable damper plate 6 is located vertically downward. The exhaust hole 3 is blocked by the position of the valve, and a plurality of movable damper plates 6 are installed in the damper plate frame 4 through the damper shaft 5 and can swing back and forth. Exhaust fan switch; the exhaust fan switch is a temperature control switch, and the movable damper panel is an exhaust fan activity flap type movable damper panel of th...
PUM
 Login to View More
Login to View More Abstract
Description
Claims
Application Information
 Login to View More
Login to View More - R&D
- Intellectual Property
- Life Sciences
- Materials
- Tech Scout
- Unparalleled Data Quality
- Higher Quality Content
- 60% Fewer Hallucinations
Browse by: Latest US Patents, China's latest patents, Technical Efficacy Thesaurus, Application Domain, Technology Topic, Popular Technical Reports.
© 2025 PatSnap. All rights reserved.Legal|Privacy policy|Modern Slavery Act Transparency Statement|Sitemap|About US| Contact US: help@patsnap.com



