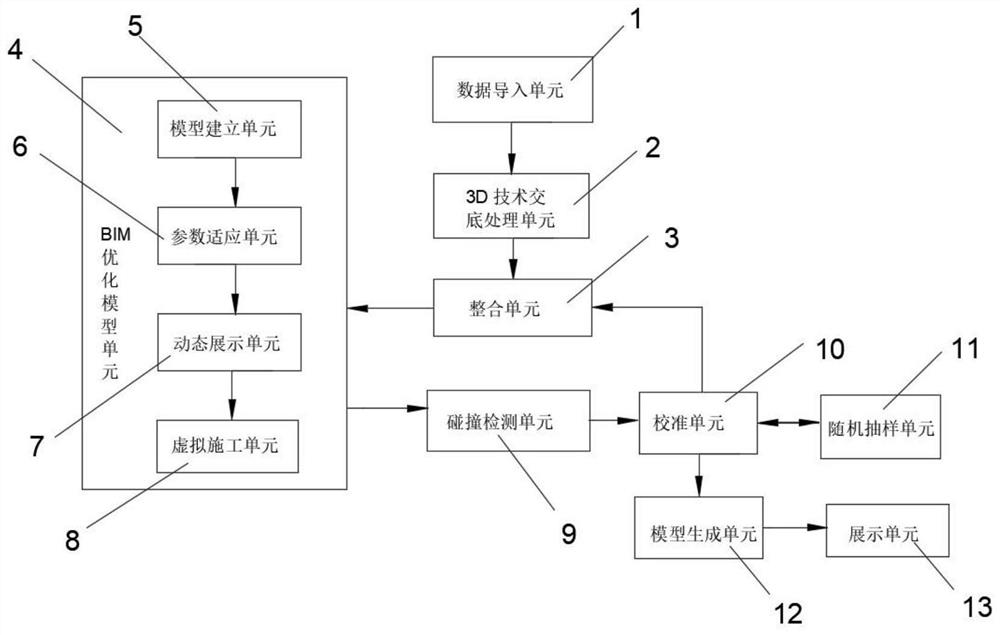Special-shaped curtain wall system based on BIM design technology
A design technology and curtain wall technology, applied in geometric CAD and other directions, can solve the problem of unable to meet the special-shaped structure curtain wall, and achieve the effect of reducing human design errors, saving labor, and realizing seamless connection.
- Summary
- Abstract
- Description
- Claims
- Application Information
AI Technical Summary
Problems solved by technology
Method used
Image
Examples
Embodiment 1
[0038] This embodiment provides a heterosexual curtain wall system based on BIM design technology, please refer to figure 1 ,include:
[0039] The data import unit 1 is used to perform target extraction processing on the main area of the curtain wall, establish the elevation and axis control network of the main area of the curtain wall through the original elevation control point and the axis control line, and do a good job of marking points and marking axes;
[0040] 3D technical disclosure processing unit 2, which is used to generate model values through functional logic operation according to the curtain wall data of technical disclosure; to ensure that the actual spacing is not greater than the maximum spacing required by the design;
[0041] The integration unit 3 is used to save the coordinates of the control point and the model value in a document, and import it to the curtain wall equipment of the whole station after the intermediate format exchange;
[0042] Th...
Embodiment 2
[0055] At the specific implementation level, on the basis of Embodiment 1, this embodiment refers to figure 1 The power grid security real-time detection system in the embodiment 1 is further described in detail. The calibration unit 10 performs modeling and screening of the BIM model through the Navisworks lightweight model, and the positioning points between the BIM model columns determine the height of the flat chord and the height of the horizontal chord. The vertical chord height establishes the acceptance specification, and the non-conforming data is calibrated and compounded.
[0056] The random sampling unit 11 connected with the calibration unit 10 is used to randomly select the inspection model to be accepted from the calibration unit 10 according to the acceptance specification, and obtain the identification corresponding to the inspection model to be accepted. code.
[0057] The random sampling unit 11 inspects the part of the building structure corresponding to t...
Embodiment 3
[0060] At the specific implementation level, on the basis of Embodiment 2, this embodiment refers to figure 1 The power grid security real-time detection system in Embodiment 2 is further described in detail. The BIM optimization model unit 4 further includes a storage unit, which correlates the inspection model to be accepted, the corresponding acceptance data information, and the corresponding judgment result. The concatenation and summaries are stored in the storage unit in the form of a form.
[0061] In the detailed design, Rhino is used to carry out the detailed design of the BIM model for the structural space relationship, to ensure the accuracy of the BIM model and the coordinates, and to derive the spatial coordinates of each ring of the curtain wall panoramic image information to guide the on-site construction.
[0062] The heterosexual curtain wall system further includes a display unit 13, the display unit 13 sends the updated BIM data to a predetermined contact pe...
PUM
 Login to View More
Login to View More Abstract
Description
Claims
Application Information
 Login to View More
Login to View More - R&D Engineer
- R&D Manager
- IP Professional
- Industry Leading Data Capabilities
- Powerful AI technology
- Patent DNA Extraction
Browse by: Latest US Patents, China's latest patents, Technical Efficacy Thesaurus, Application Domain, Technology Topic, Popular Technical Reports.
© 2024 PatSnap. All rights reserved.Legal|Privacy policy|Modern Slavery Act Transparency Statement|Sitemap|About US| Contact US: help@patsnap.com








