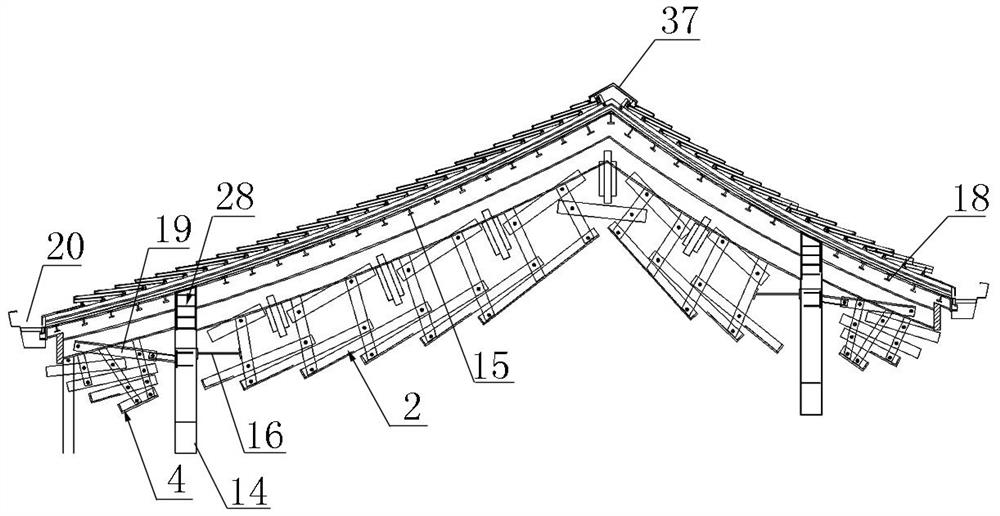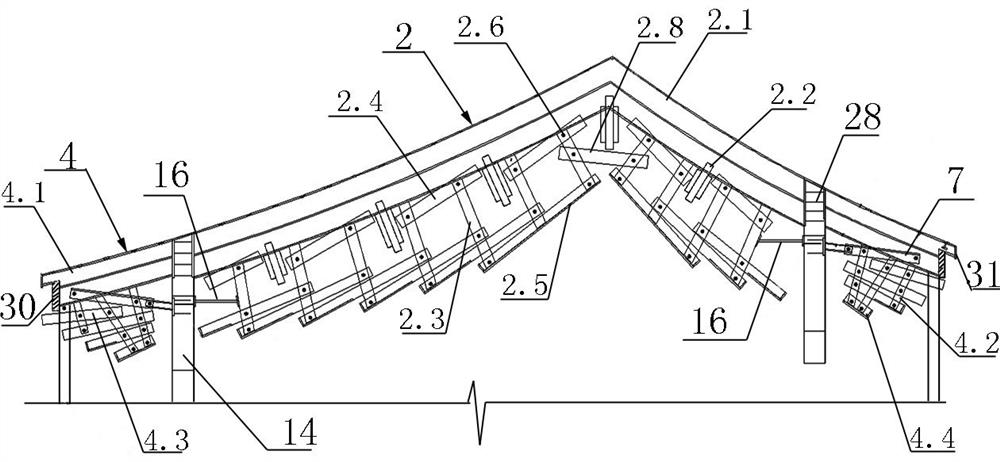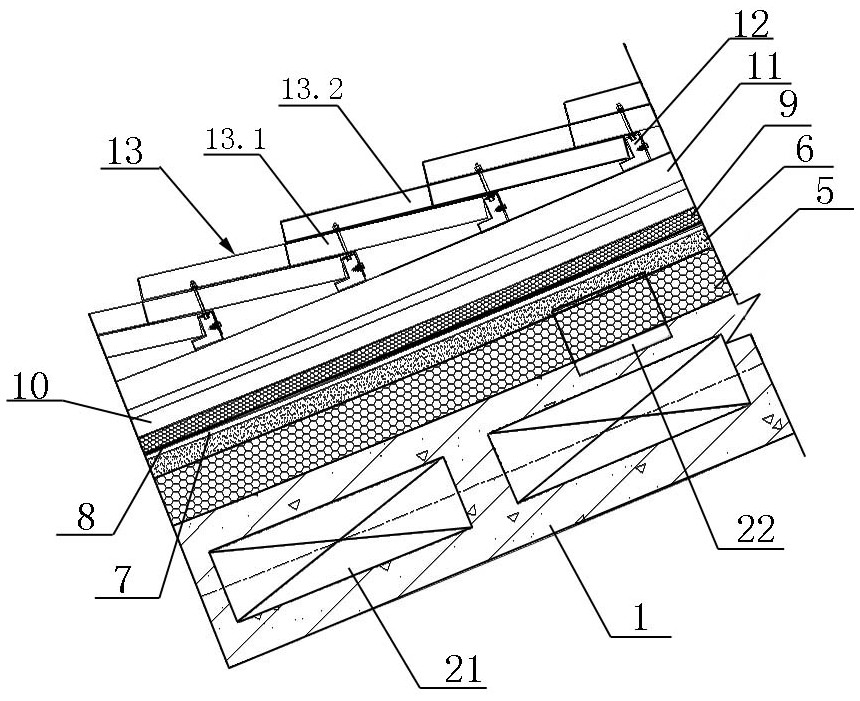Landscape house archaistic black brick roof system and construction method thereof
An antique blue brick and landscape technology, applied to roofs, roof coverings, roofs using tiles/slate tiles, etc., can solve the problems of not being able to meet the external decoration effect of long-span wooden structures, lack of landscape elements, etc., and achieve convenient construction procedures , good waterproof effect, good mechanical performance
- Summary
- Abstract
- Description
- Claims
- Application Information
AI Technical Summary
Problems solved by technology
Method used
Image
Examples
Embodiment Construction
[0061] This kind of antique blue brick roof system for landscape houses includes roof panel 1, steel-wood roof truss 2, first eaves gallery 3, second eaves gallery 4, lower insulation layer 5, concrete layer 6, cement pressure plate 7, waterproof Layer 8, upper insulation layer 9, protective plate 10, water-slip strip 11, tile strip 12 and blue brick surface layer 13; the roof panel 1 has two pieces, which are respectively arranged between the tops of the gable walls 14 on both sides, and close to At the two ends of the gable 14; the vertical section of the roof panel 1 is herringbone, and the two ends of the roof panel 1 are respectively fixedly connected with the gable 14 on the corresponding side; Both sides of the panel 1, and the inner end of the first eaves frame 3 is connected with the outer surface of the gable 14; the first eaves purlin 35 is connected between the adjacent first eaves frames 3; the steel-wood roof truss 2 There is a group of gables 14 arranged at inte...
PUM
 Login to View More
Login to View More Abstract
Description
Claims
Application Information
 Login to View More
Login to View More - R&D
- Intellectual Property
- Life Sciences
- Materials
- Tech Scout
- Unparalleled Data Quality
- Higher Quality Content
- 60% Fewer Hallucinations
Browse by: Latest US Patents, China's latest patents, Technical Efficacy Thesaurus, Application Domain, Technology Topic, Popular Technical Reports.
© 2025 PatSnap. All rights reserved.Legal|Privacy policy|Modern Slavery Act Transparency Statement|Sitemap|About US| Contact US: help@patsnap.com



