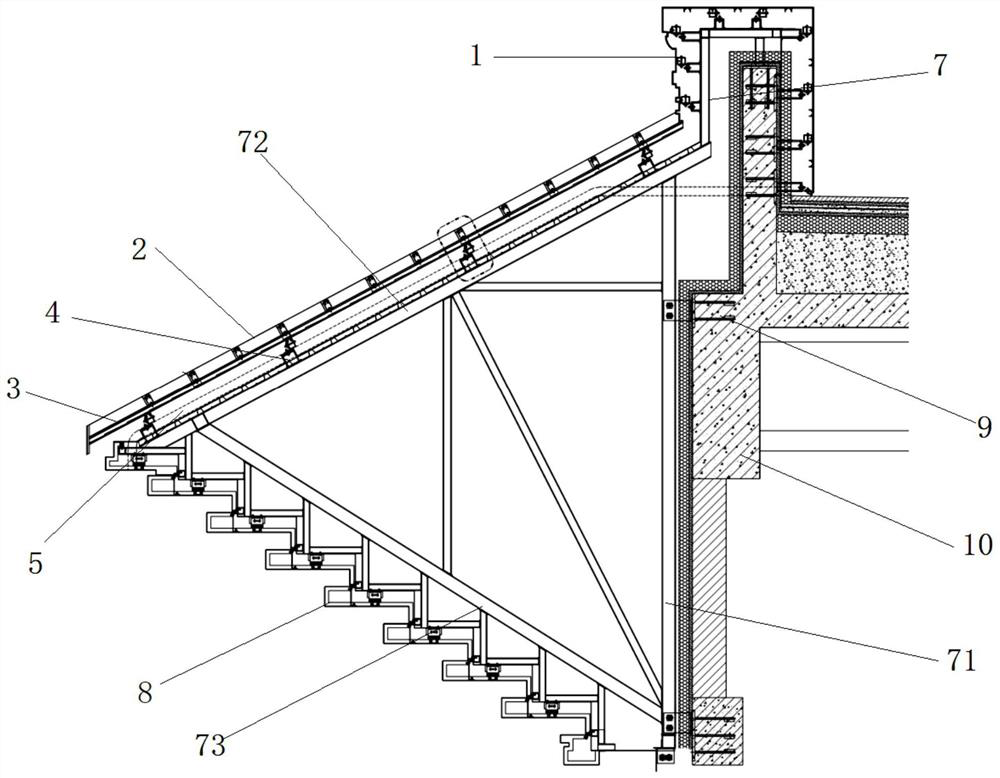Combined roofing system of metal tiles and metal eaves rafters
A roof system and metal tile technology, which is applied to roofs, roofs, and roof coverings that use tiles/slate tiles, and can solve the problems of inability to effectively eliminate safety hazards, falling off of waterproof boards and adapters, and instability of roof support frames, etc. problem, to eliminate the deformation of the waterproof board or the falling off of the waterproof board and the adapter, the laying is stable, and the effect of avoiding instability is achieved.
- Summary
- Abstract
- Description
- Claims
- Application Information
AI Technical Summary
Problems solved by technology
Method used
Image
Examples
Embodiment Construction
[0029] The present invention will be further described below in conjunction with the accompanying drawings and specific embodiments.
[0030] Please see attached figure 1 And attached figure 2 , a combined roof system of metal tiles and metal eaves rafters, including metal pressure beams 1, metal tiles 2, rafters 3, purlins 4, waterproof boards 5, profiled steel plates 6, and support frames 7 arranged on a main structure 10 , eaves rafter metal plate 8 and embedded parts 9; see attached image 3 , a number of embedded parts 9 are respectively embedded in the main structure 10, the supporting frame 7 is a triangular bracket structure composed of a longitudinal frame 71, an upwardly inclined frame 72 and a downwardly inclined frame 73, and the supporting frame 7 passes through several embedded parts 9 is fixedly installed on the main structure 10, and the longitudinal frame 71 is attached to the surface of the main structure 10; the upper inclined frame 72 is provided with a ...
PUM
 Login to View More
Login to View More Abstract
Description
Claims
Application Information
 Login to View More
Login to View More - R&D
- Intellectual Property
- Life Sciences
- Materials
- Tech Scout
- Unparalleled Data Quality
- Higher Quality Content
- 60% Fewer Hallucinations
Browse by: Latest US Patents, China's latest patents, Technical Efficacy Thesaurus, Application Domain, Technology Topic, Popular Technical Reports.
© 2025 PatSnap. All rights reserved.Legal|Privacy policy|Modern Slavery Act Transparency Statement|Sitemap|About US| Contact US: help@patsnap.com



