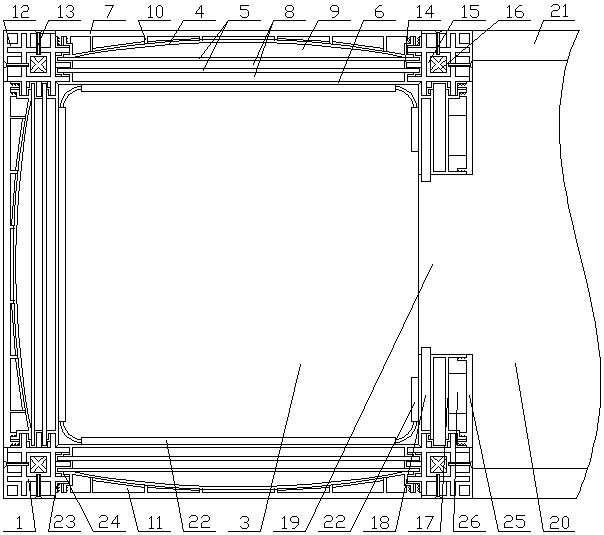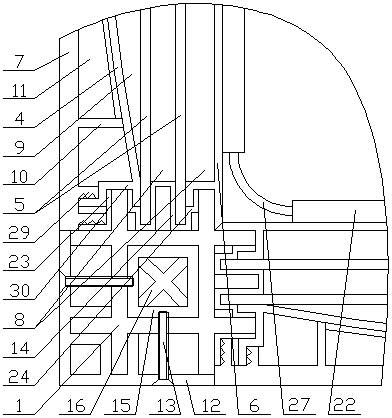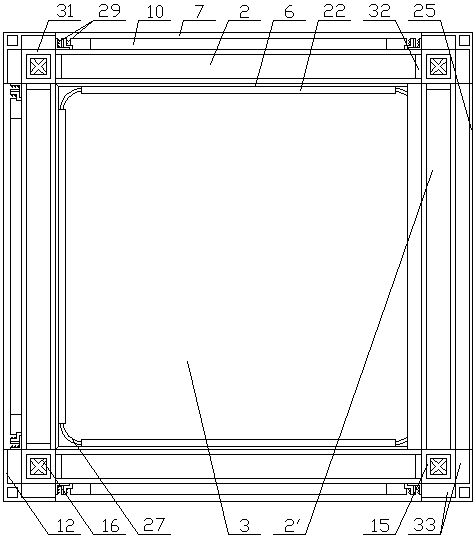Multifunctional wall panel for fabricated elevator shaft
An elevator shaft and multi-functional technology, applied in construction, building maintenance, building components, etc., can solve problems such as heavy weight, frequent maintenance, and hidden safety hazards for users, and achieve fast and effective fixed connection, improve windproof effect, and prevent deformation Effect
- Summary
- Abstract
- Description
- Claims
- Application Information
AI Technical Summary
Problems solved by technology
Method used
Image
Examples
Embodiment Construction
[0054] combine Figure 1~Figure 5 It can be seen that the multi-functional wall panel used for the assembled elevator shaft of the present invention includes support columns 1 located at the four corners of the elevator shaft 3, and a multi-layer beam is respectively fixed between two adjacent support columns 1. A wall panel is fixed between the beams of the floor, the wall panel includes a wall panel A and a wall panel B, the wall panel B is located on the side where the elevator shaft 3 is connected to the building, and the wall panel B is set at the lower middle position. There is a "冂"-shaped structure of the door opening 19, and the wall panels on the other three sides of the elevator shaft 3 are wall panels A; the wall panels A include decorative laminates A7, deformation-resistant laminates 4, Supporting laminate A5 and circuit installation laminate 6, the side of the supporting laminate 5 facing away from the anti-deformation laminate 4 is also provided with an insulat...
PUM
 Login to View More
Login to View More Abstract
Description
Claims
Application Information
 Login to View More
Login to View More - Generate Ideas
- Intellectual Property
- Life Sciences
- Materials
- Tech Scout
- Unparalleled Data Quality
- Higher Quality Content
- 60% Fewer Hallucinations
Browse by: Latest US Patents, China's latest patents, Technical Efficacy Thesaurus, Application Domain, Technology Topic, Popular Technical Reports.
© 2025 PatSnap. All rights reserved.Legal|Privacy policy|Modern Slavery Act Transparency Statement|Sitemap|About US| Contact US: help@patsnap.com



