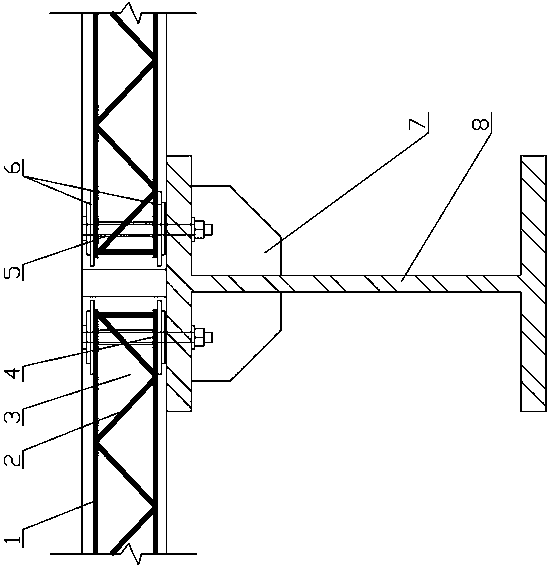Autoclaved aerated concrete fabricated floor plate or roof plate support connection structure
An autoclaved aerated, concrete technology, applied in building structures, building components, protective buildings/shelters, etc., can solve the problem of not having a good connection structure for earthquake resistance, and achieve good connection effect, excellent performance, satisfying The effect of seismic buffering requirements
- Summary
- Abstract
- Description
- Claims
- Application Information
AI Technical Summary
Problems solved by technology
Method used
Image
Examples
Embodiment Construction
[0013] see Figure 1-Figure 3 , the present invention is an autoclaved aerated concrete assembly type floor panel or roof panel support connection structure, which has an assembly type steel beam, two bolt holes are symmetrically arranged on both sides of the upper wing plate of the steel beam, and the upper flange of the steel beam is provided with two symmetrical bolt holes. Two prefabricated autoclaved aerated concrete panels 3 are symmetrically installed on the wing plate, and two steel pipes 5 are pre-embedded in each of the two autoclaved aerated concrete panels above the steel beam. The perforated connecting steel plate 6 pre-embedded on the upper and lower sides of the autoclaved aerated concrete plate is welded, and the perforated connecting steel plate is welded together with the reinforcement in the autoclaved aerated concrete plate on the corresponding side, and the autoclaved aerated concrete plate and steel The beams are connected by bolts 4, wherein the bolts pa...
PUM
 Login to View More
Login to View More Abstract
Description
Claims
Application Information
 Login to View More
Login to View More - R&D
- Intellectual Property
- Life Sciences
- Materials
- Tech Scout
- Unparalleled Data Quality
- Higher Quality Content
- 60% Fewer Hallucinations
Browse by: Latest US Patents, China's latest patents, Technical Efficacy Thesaurus, Application Domain, Technology Topic, Popular Technical Reports.
© 2025 PatSnap. All rights reserved.Legal|Privacy policy|Modern Slavery Act Transparency Statement|Sitemap|About US| Contact US: help@patsnap.com



