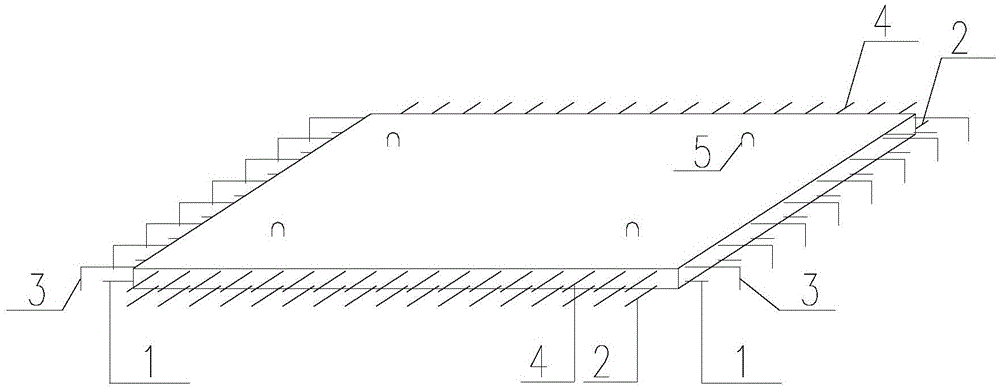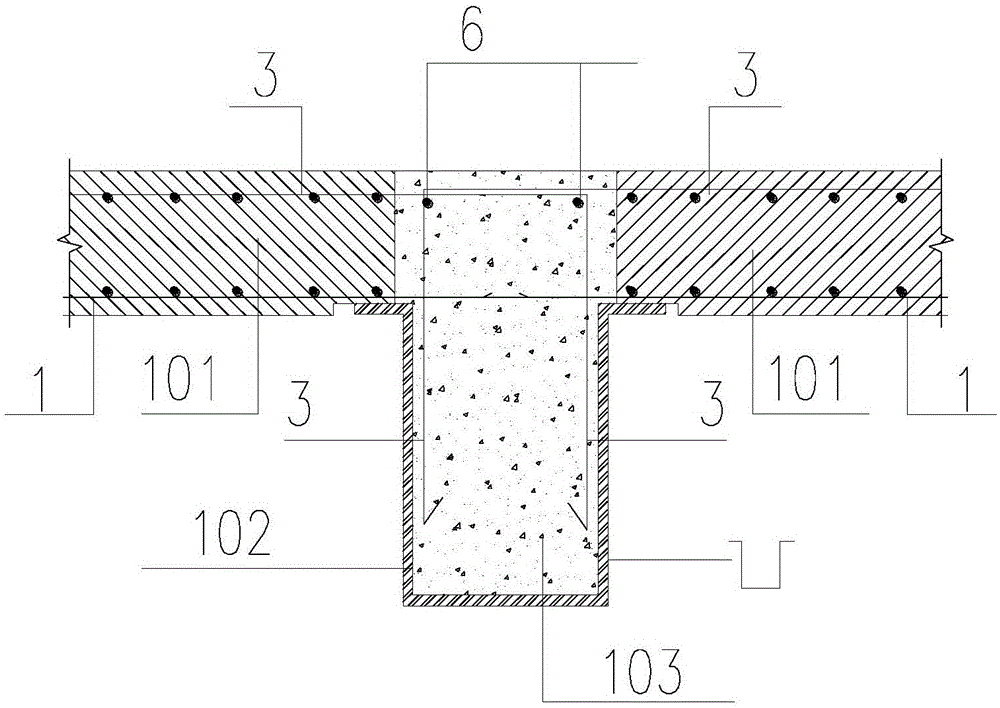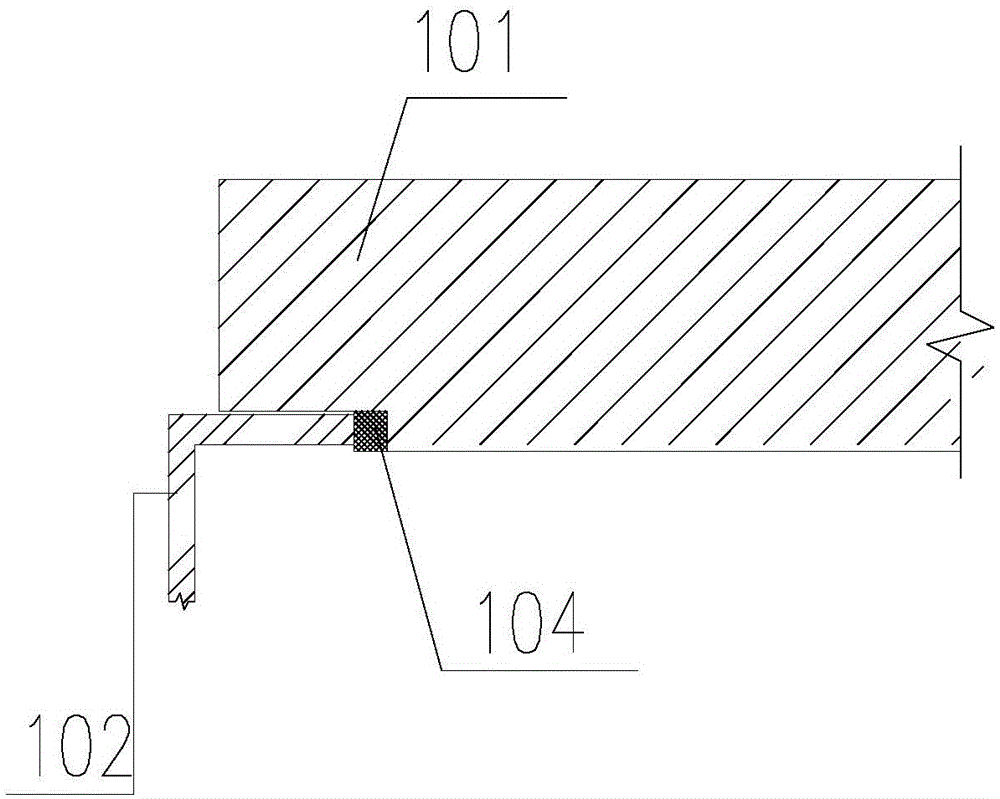Prefabricated concrete floorslab for building
A technology for prefabricated concrete and construction, which can be applied to floors, buildings, building components, etc., and can solve the problems of easy falling and collapse, slow construction speed, and many operators
- Summary
- Abstract
- Description
- Claims
- Application Information
AI Technical Summary
Problems solved by technology
Method used
Image
Examples
Embodiment Construction
[0028] Preferred embodiments of the present invention will be described in detail below in conjunction with the accompanying drawings.
[0029] see Figure 1-4 , The invention discloses a fully prefabricated concrete floor slab for building.
[0030] Preferably, the installation process of the fully prefabricated concrete floor slab includes:
[0031] A. Install steel structural columns and U-shaped steel beams 102 (including concrete beams).
[0032] B. Install the fully prefabricated concrete floor slab 101 on the U-shaped steel beam 102 .
[0033] C. When there is a steel plate shear wall, place the section steel 106 (such as channel steel, angle steel, etc.) embedded in the fully prefabricated concrete floor 101 on the angle steel 107, and weld and fix it with the steel plate shear wall 105 at the same time. The steel plate shear wall 105 is welded and fixed.
[0034] D. Post-pouring concrete 103 between beam strip concrete and slab seams.
[0035] E. in Figure 5 In...
PUM
 Login to View More
Login to View More Abstract
Description
Claims
Application Information
 Login to View More
Login to View More - R&D
- Intellectual Property
- Life Sciences
- Materials
- Tech Scout
- Unparalleled Data Quality
- Higher Quality Content
- 60% Fewer Hallucinations
Browse by: Latest US Patents, China's latest patents, Technical Efficacy Thesaurus, Application Domain, Technology Topic, Popular Technical Reports.
© 2025 PatSnap. All rights reserved.Legal|Privacy policy|Modern Slavery Act Transparency Statement|Sitemap|About US| Contact US: help@patsnap.com



