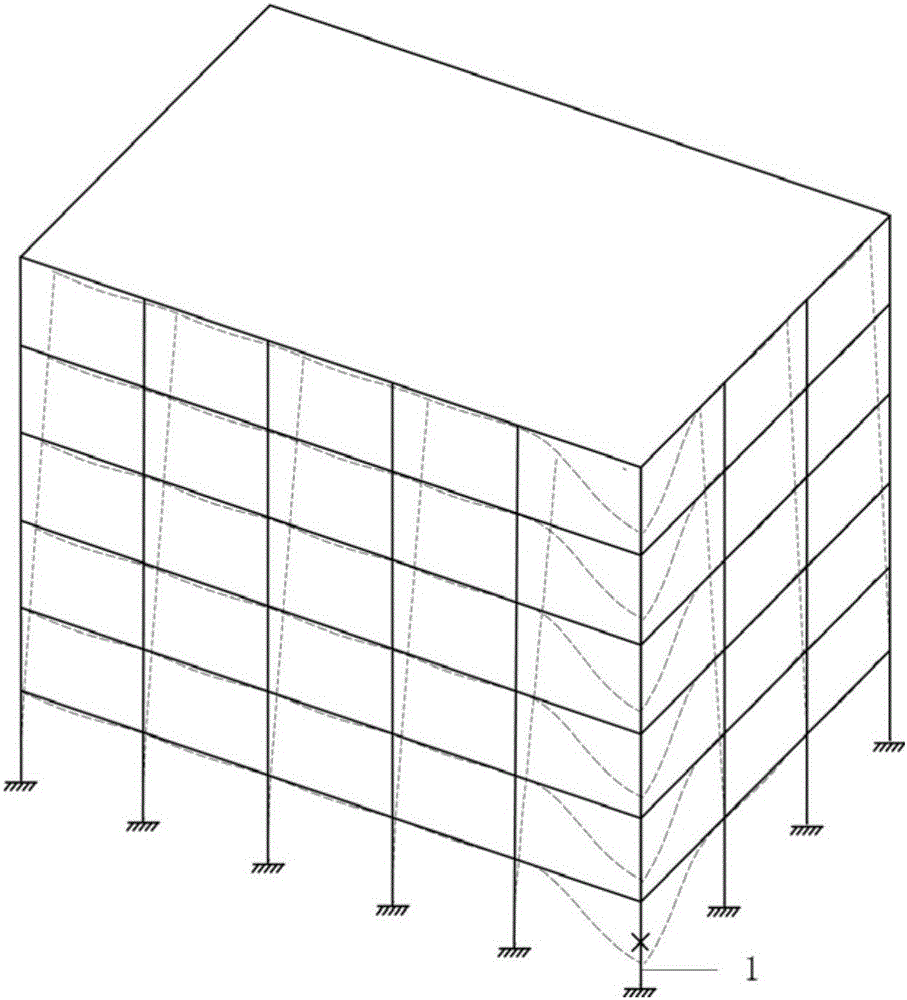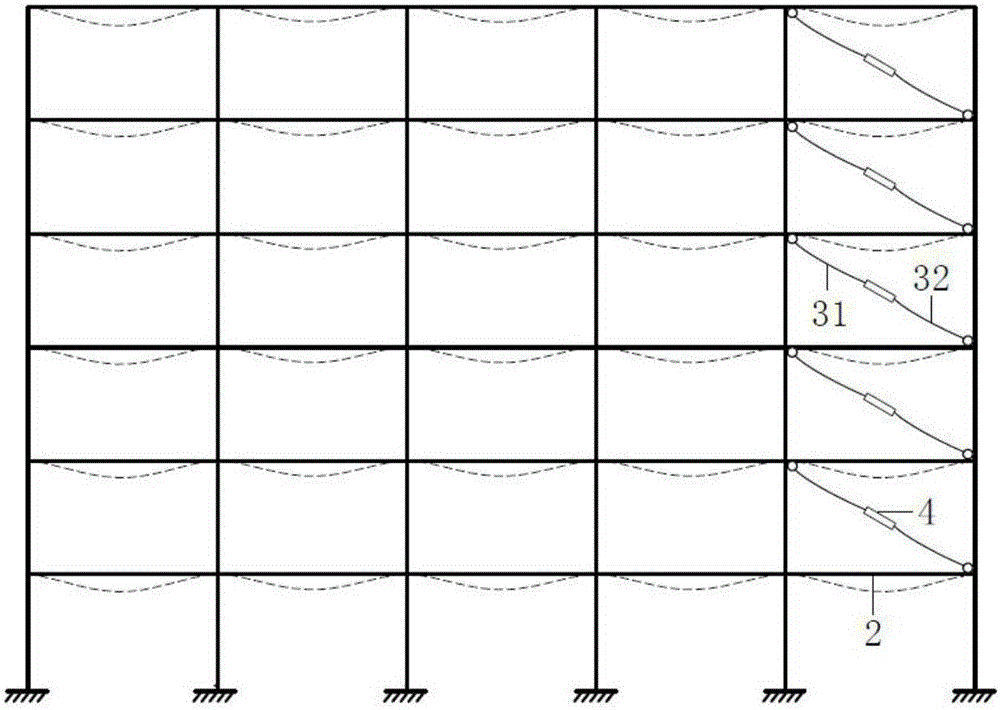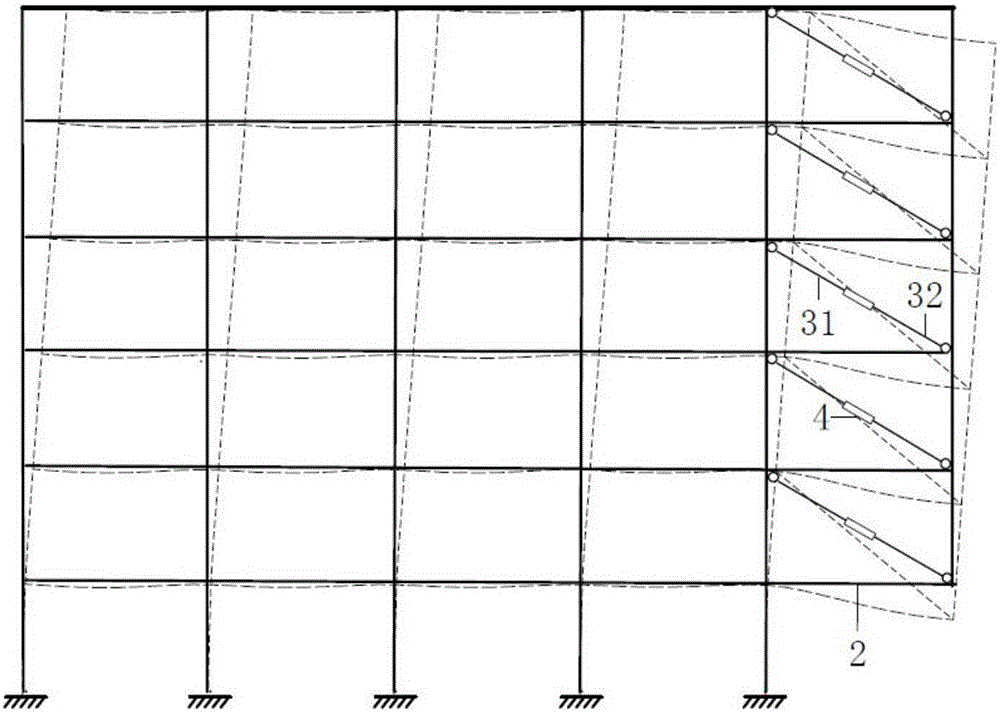Connecting unit capable of preventing structure progressive collapse after corner post failure and using method thereof
A technology for connecting units and rear defenses, which is applied in building construction, building maintenance, construction, etc. It can solve the problems of heavy modification workload, large changes in architectural plans and structural plans, and large amount of rework, so as to improve the ability to resist collapse , reduce the amount of design rework, and improve the effect of the stress state
- Summary
- Abstract
- Description
- Claims
- Application Information
AI Technical Summary
Problems solved by technology
Method used
Image
Examples
Embodiment 1
[0033] After removing the bottom corner post 1, the upper structure of the corner post 1 tends to fall. At this time, the end beam 2 of each layer has two ends fixedly connected to the support beam, and one end is fixedly connected to a section of sliding support beam to resist continuous collapse. If the bearing capacity of the span beam 2 at the certain end is insufficient, the corners of the structure will be greatly deformed, such as figure 1 As shown, and further continuous collapse may occur. In this example, a suspension cable device is used to enhance the structure's ability to resist progressive collapse.
[0034] figure 2 It is a schematic diagram of the deformation of the structural facade under the normal stress state after adopting the device provided by the present invention shown in the embodiment. In the end span of a certain vertical and horizontal direction, the device is composed of connection units arranged obliquely in each layer from the bottom layer ...
Embodiment 2
[0042] A corner column at the ground floor of a reinforced concrete frame structure was damaged by accidental loads. The building is a six-story office building in a certain place in Shanghai, with a horizontal length of 6m×3 spans, a vertical length of 6m×5 spans, and a floor height of 3.6m. The seismic rating is Class III, the fortification intensity is 7 degrees (0.1g), the soil category of the site is Class IV, the design earthquake is grouped into one group, Class C buildings, the design service life is 50 years, the ground roughness is Class B, and the basic wind Press ω 0 =0.55N / mm 2 . The thickness of the floor is 110mm, the section of the main beam b×h=250mm×600mm, and the section of the frame column is 500mm×500mm. Concrete uses C35, longitudinal reinforcement HRB400, stirrup HRB335. Floor dead load standard value 3.0kN / m 2 , live load standard value 2.0kN / m 2 , the dead load on the beam is 9.9kN / m (the filling wall on the beam and its own weight), and the stan...
PUM
| Property | Measurement | Unit |
|---|---|---|
| Elastic modulus | aaaaa | aaaaa |
Abstract
Description
Claims
Application Information
 Login to View More
Login to View More - Generate Ideas
- Intellectual Property
- Life Sciences
- Materials
- Tech Scout
- Unparalleled Data Quality
- Higher Quality Content
- 60% Fewer Hallucinations
Browse by: Latest US Patents, China's latest patents, Technical Efficacy Thesaurus, Application Domain, Technology Topic, Popular Technical Reports.
© 2025 PatSnap. All rights reserved.Legal|Privacy policy|Modern Slavery Act Transparency Statement|Sitemap|About US| Contact US: help@patsnap.com



