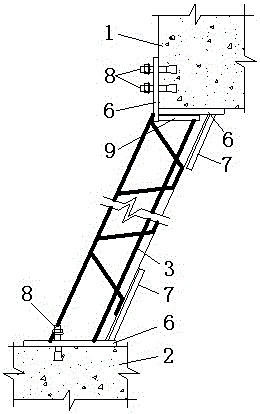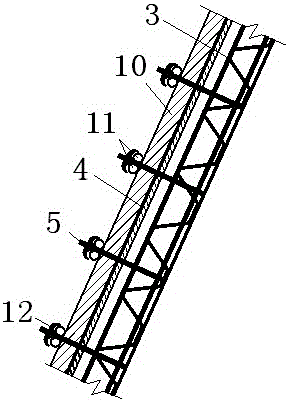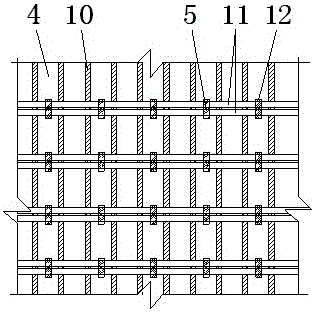Construction method and template structure of ultra-thin steel truss inclined wall
A construction method and technology of steel trusses, applied in formwork/formwork/work frame, connectors of formwork/formwork/work frame, building structure, etc. High cost and other problems, to achieve the effect of good construction quality, saving construction period and high installation efficiency
- Summary
- Abstract
- Description
- Claims
- Application Information
AI Technical Summary
Problems solved by technology
Method used
Image
Examples
Embodiment
[0024] The specifications of the components in this example are as follows:
[0025] The model of steel truss formwork 3 is TD7-120 steel truss formwork; the fixed plate 6 is made of 150X50X10mm steel plate with a spacing of 500mm; the reinforcement plate 9 is made of 150X50X10mm steel plate with a space of 500mm; The specification of the bolt 8 is Φ19X400; the horizontal back flute 11 adopts double steel pipes, and the steel pipe specification is Φ48X3.6mm; the vertical back flute 10 adopts 40X90 wooden squares, and the horizontal distance is 200mm; Φ14 screw rod, the length is greater than the thickness of the wall plus the thickness of the formwork on both sides, and the horizontal distance is 500mm; the butterfly buckle 11 adopts the butterfly buckle matched with the Φ48 steel pipe.
[0026] In specific implementation, it can be as Figure 1-Figure 3 As shown, follow the steps below to implement:
[0027] 1. Reserving steel bars for inclined walls
[0028] The...
PUM
 Login to View More
Login to View More Abstract
Description
Claims
Application Information
 Login to View More
Login to View More - R&D Engineer
- R&D Manager
- IP Professional
- Industry Leading Data Capabilities
- Powerful AI technology
- Patent DNA Extraction
Browse by: Latest US Patents, China's latest patents, Technical Efficacy Thesaurus, Application Domain, Technology Topic, Popular Technical Reports.
© 2024 PatSnap. All rights reserved.Legal|Privacy policy|Modern Slavery Act Transparency Statement|Sitemap|About US| Contact US: help@patsnap.com










