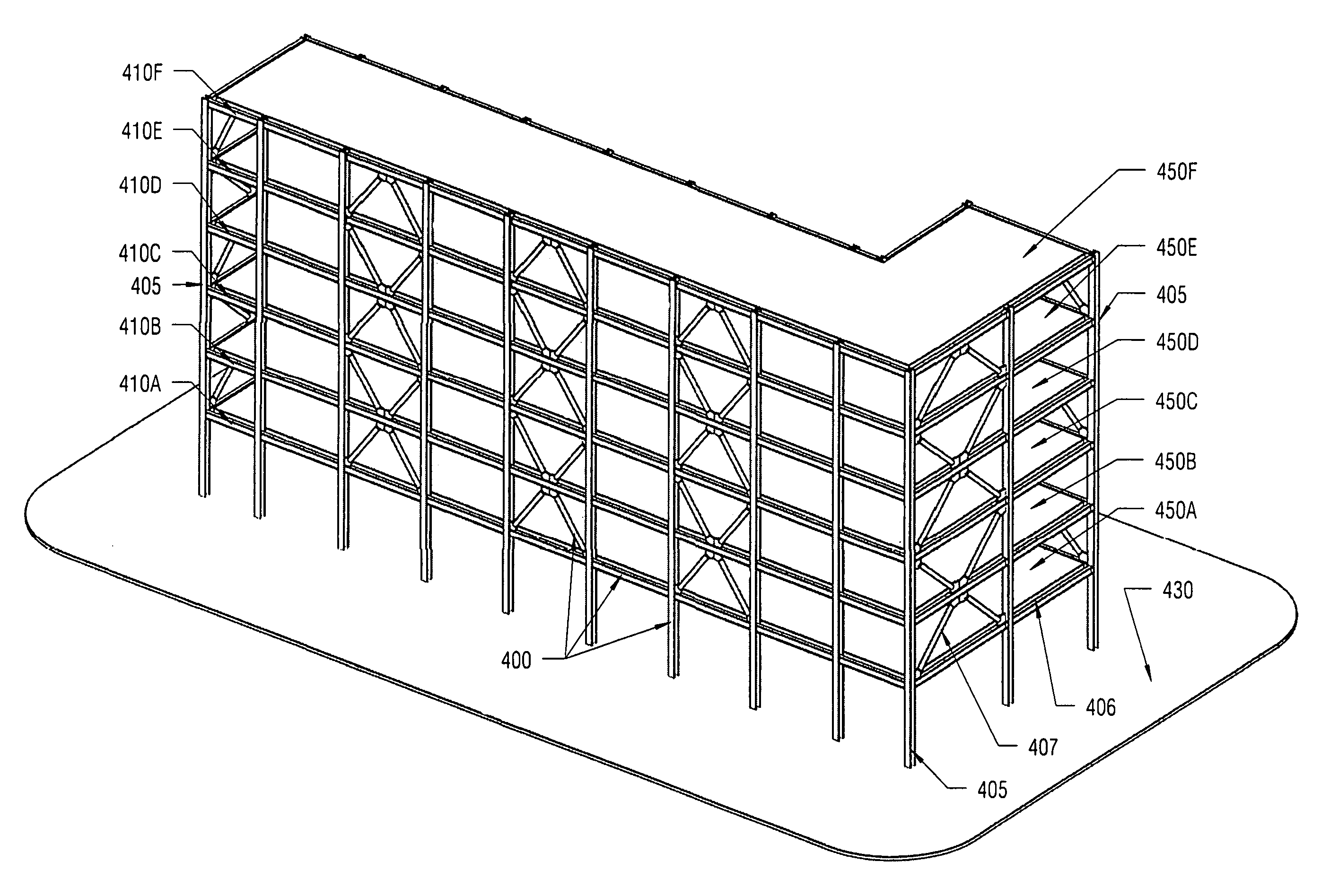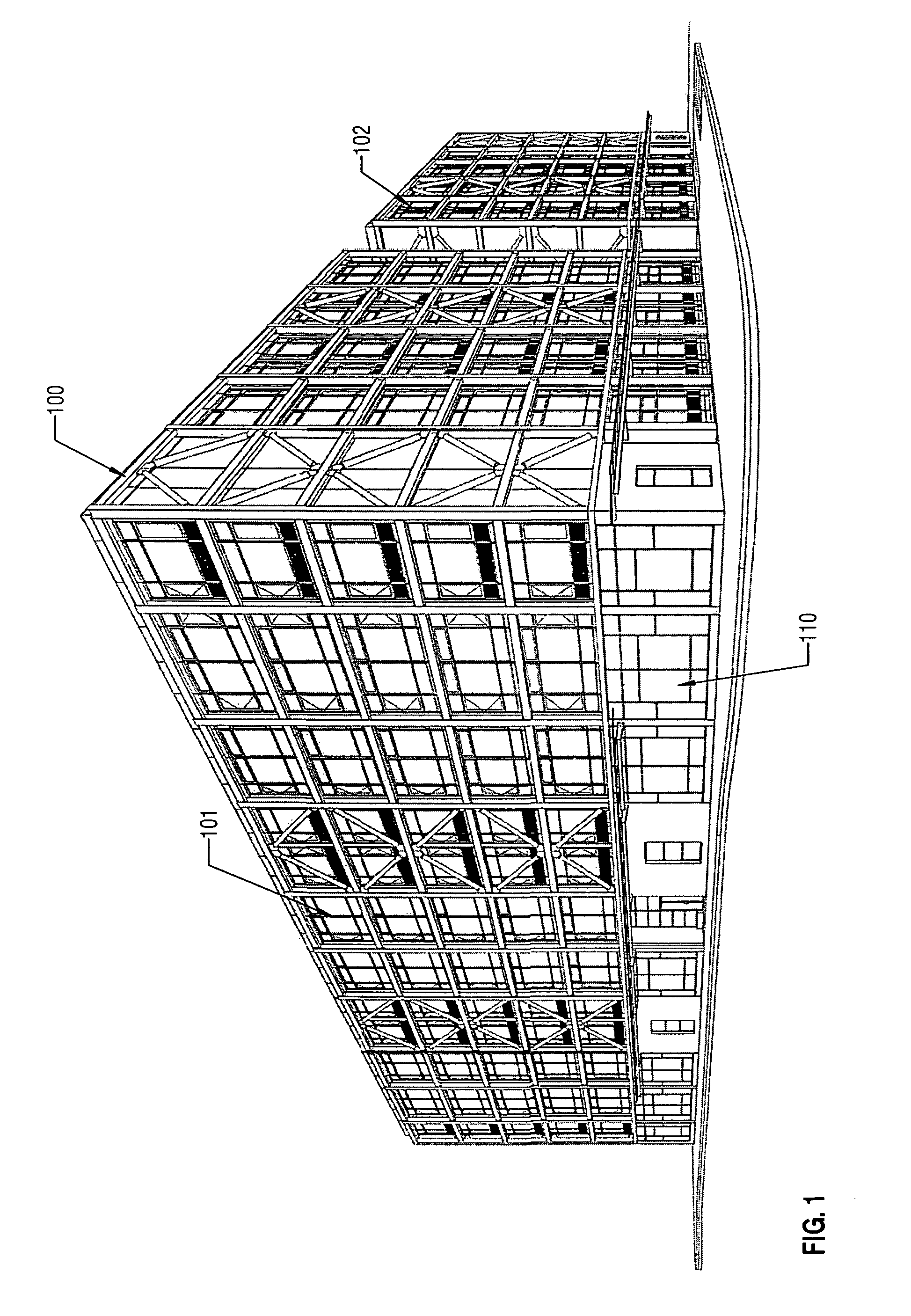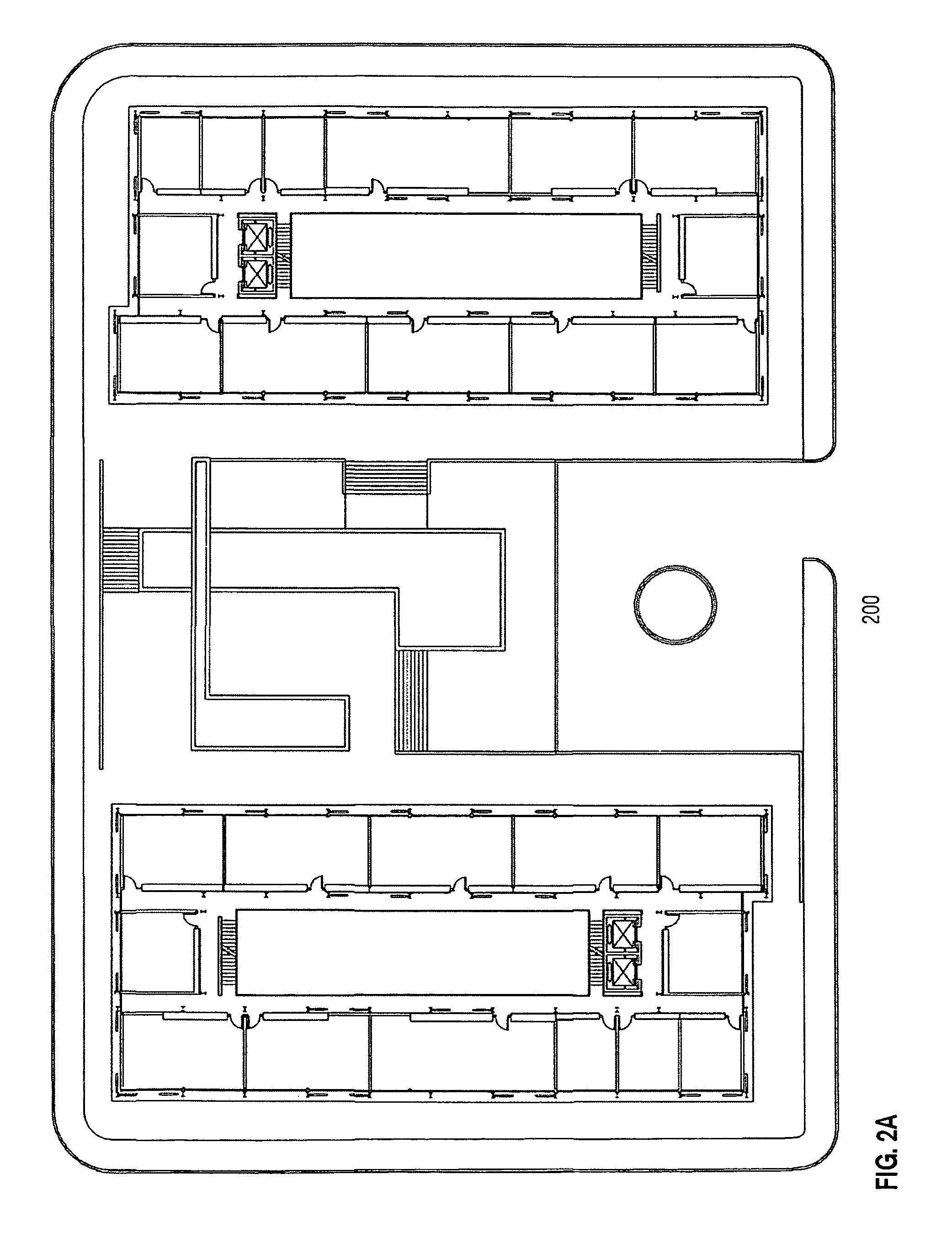Slab construction system and method for constructing multi-story buildings using pre-manufactured structures
a construction system and multi-story technology, applied in the construction industry, can solve the problems of not always cheaper, faster and more efficient to pre-manufacture building structures, shipping modular structures or spaces, and difficult handling of such structures, so as to eliminate the need for exterior scaffolding, reduce the need for scaffolding, and eliminate the effect of unsafe and hazardous activities
- Summary
- Abstract
- Description
- Claims
- Application Information
AI Technical Summary
Benefits of technology
Problems solved by technology
Method used
Image
Examples
Embodiment Construction
[0070]Before describing the invention and the figures, some of the terminology should be clarified. Please note that the terms and phrases may have additional definitions and / or examples throughout the specification. Where otherwise not specifically defined, words, phrases, and acronyms are given their ordinary meaning in the art. Exemplary embodiments may be better understood with reference to the drawings, but these embodiments are not intended to be of a limiting nature.
[0071]As used herein, “prefinished” refers to a component or components that arrive at the building site partially or fully completed and ready to be installed, and may include application of both the interior and exterior finish materials to the component(s).
[0072]As used herein, “pre-bundled” refers to a pre-manufactured component or components that are partially or fully protected, packaged, secured or otherwise made ready for transportation to the building site.
[0073]As used herein, “preassembled” refers to th...
PUM
 Login to View More
Login to View More Abstract
Description
Claims
Application Information
 Login to View More
Login to View More - R&D
- Intellectual Property
- Life Sciences
- Materials
- Tech Scout
- Unparalleled Data Quality
- Higher Quality Content
- 60% Fewer Hallucinations
Browse by: Latest US Patents, China's latest patents, Technical Efficacy Thesaurus, Application Domain, Technology Topic, Popular Technical Reports.
© 2025 PatSnap. All rights reserved.Legal|Privacy policy|Modern Slavery Act Transparency Statement|Sitemap|About US| Contact US: help@patsnap.com



