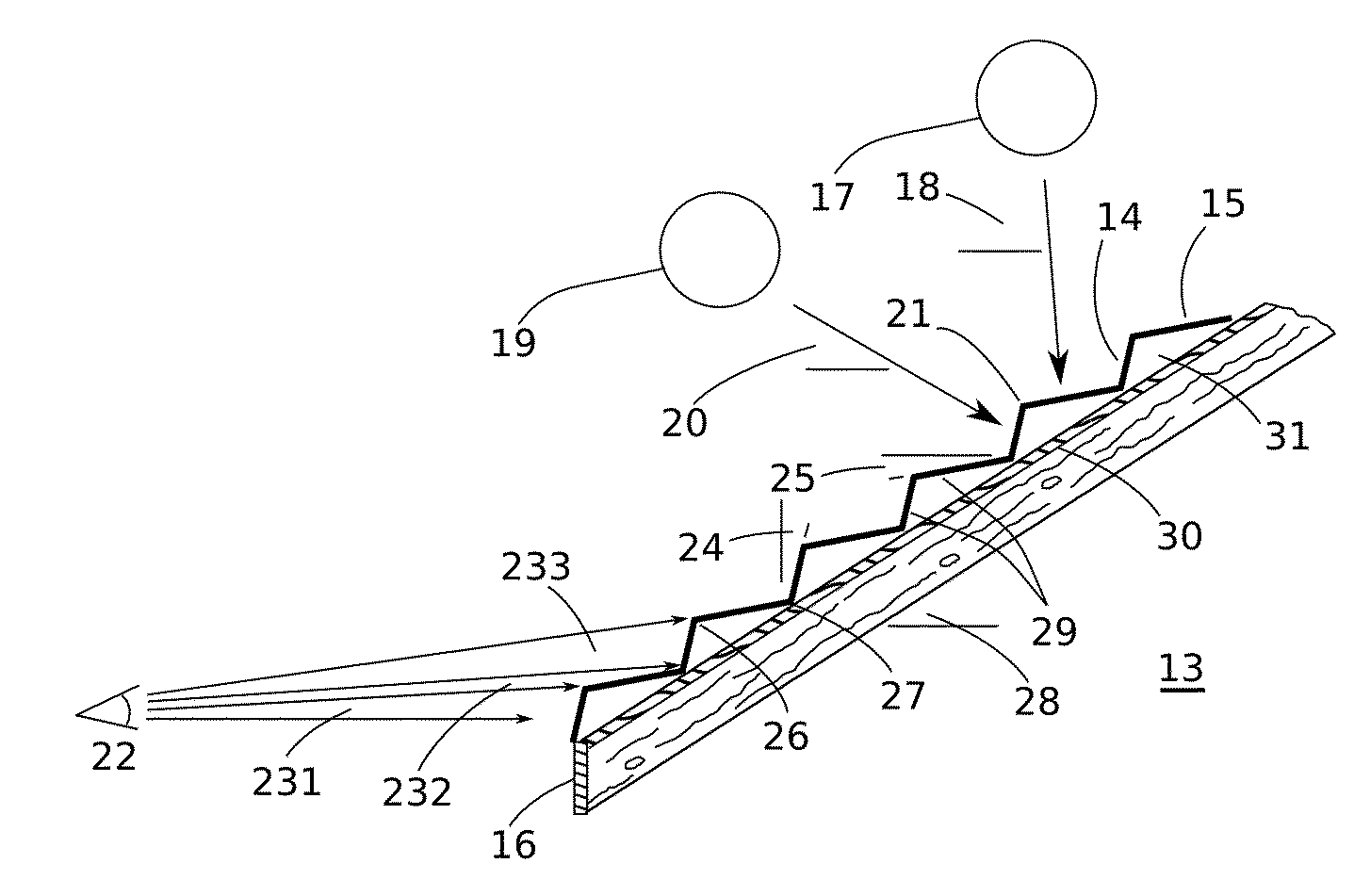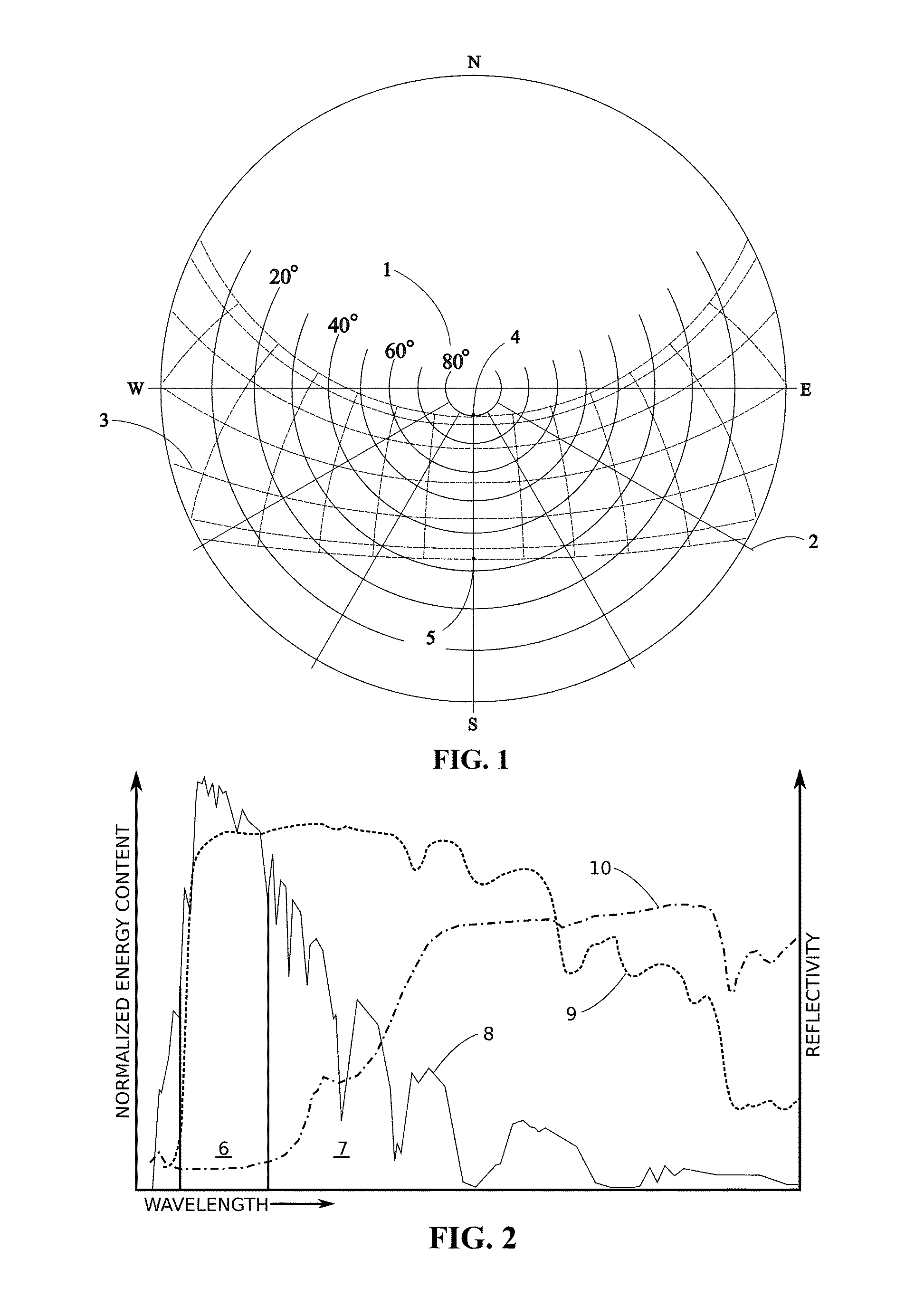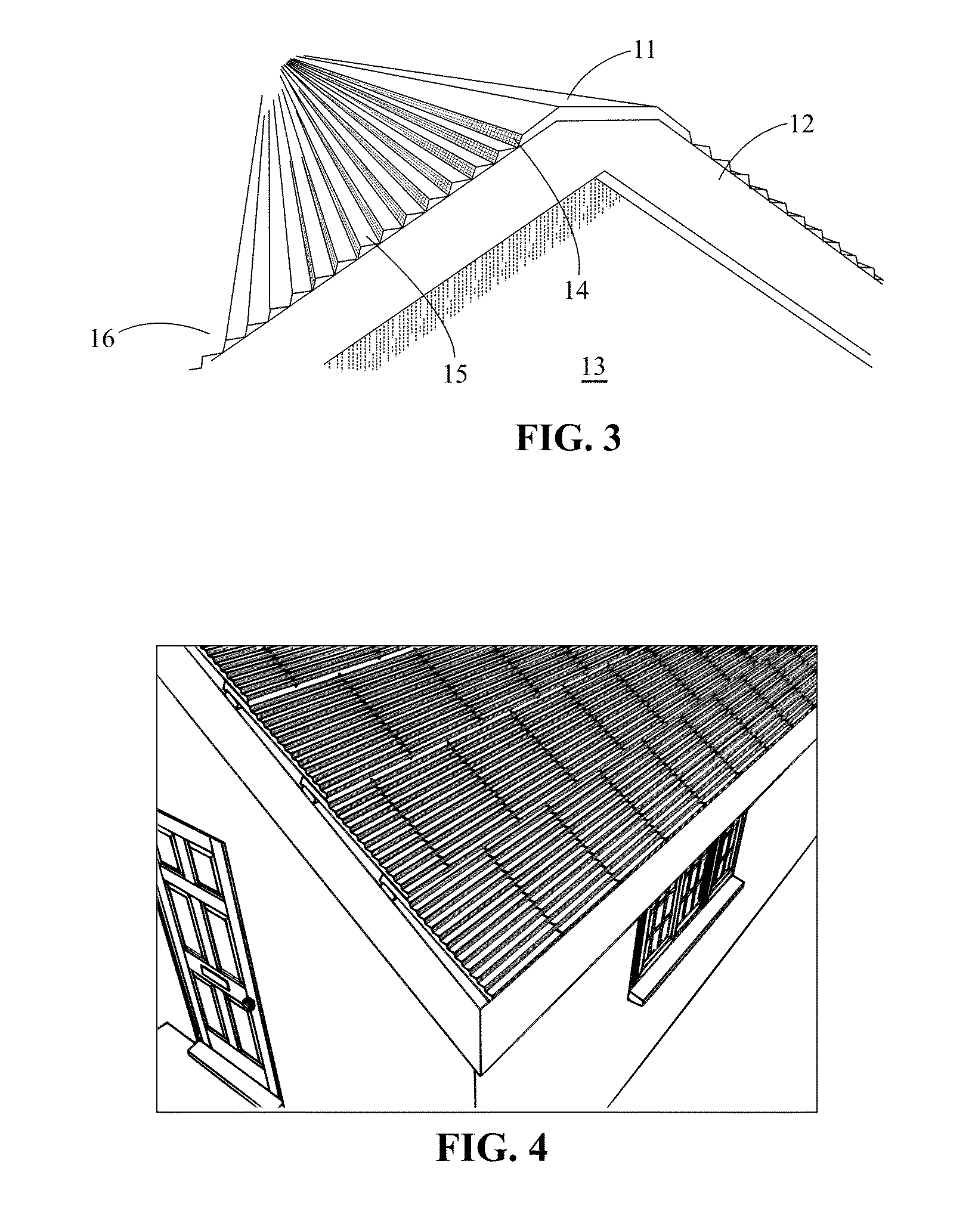Multifunctional energy management building cladding
a multi-functional, building technology, applied in the direction of transportation and packaging, thermal-pv hybrid energy generation, lighting and heating apparatus, etc., can solve the problems of reducing air quality, increasing the cost of energy required to cool a conditioned space, and increasing the temperature of the side lap joint. , to achieve the effect of increasing the weather tightness of the side lap join
- Summary
- Abstract
- Description
- Claims
- Application Information
AI Technical Summary
Benefits of technology
Problems solved by technology
Method used
Image
Examples
third embodiment
[0070]FIG. 24 illustrates the cladding currently contemplated as a cladding system, which includes a region of the cladding shown in detail in FIG. 25. A region (51) of the building cladding (52) is illustrated in FIG. 25 whereby horizontal surfaces (15) exhibit higher absorptivity than the remainder of the building cladding horizontal surfaces. FIG. 26 is a cross sectional view of the region in FIG. 25. FIG. 26A illustrates the cladding (51) assembled on an inclined building substrate (30). FIG. 26B illustrates an exploded view of the same section in FIG. 26A. A plurality of tubes (56) or other means for fluid or gas containment and transport is in thermal communication with interior surfaces (29) of the cladding and located within the horizontal channels (31). A working fluid circulated in the tubes absorbs energy from the cladding, which is then transported away from the cladding. As but some examples of working fluids include air, water, glycerin, polypropylene glycol, polyethyl...
fourth embodiment
[0071]FIG. 24 illustrates the cladding system currently contemplated, which includes a region of the cladding shown in detail in FIG. 28. A cladding region over the roof eaves terminating at the fascia (16) of the building is illustrated in FIG. 28 and is typically where ice dams form in cold climates. A cladding according to this invention mitigates the formation of ice dams by circulating a working fluid (61) at a temperature sufficiently above 0-deg Celsius under the cladding in order to preclude water freezing and or melting frozen water on the cladding. Fluid input (54) is preferably above 30-deg Celsius and the fluid output (55) is preferably above 5-deg Celsius and even more preferably above 10-deg Celsius. An alternative heating means utilizes electrical heaters positioned in the channels (31) in thermal communication with the cladding surfaces (29) of at least the courses of cladding units directly over the eaves. Electrical wires service the heaters and are routed within t...
fifth embodiment
[0072]A fifth embodiment currently contemplated utilizes means to generate electrical energy from incident solar radiation affixed to or as the substantially horizontal surfaces. As an example, photovoltaic devices may be affixed to the surfaces (15) of the shingle illustrated in FIG. 8. Any combination of the entire clad building surface or selected regions such as the region (51) shown in FIG. 25 may be configured to generate electricity especially when the sun is at high elevation angles. Electrical wires and components such as inverters, and connectors are housed and routed within the channels (31) of the cladding and are then routed through the conduits (45,50) thereby minimizing substrate penetrations. Electrical connections can also be established within the overlapping region (37) of adjacent shingles. The outward facing surfaces of conduits can also be configured to generate electricity such as by photovoltaic devices (53). Energy conversion from one form to another generat...
PUM
 Login to View More
Login to View More Abstract
Description
Claims
Application Information
 Login to View More
Login to View More - R&D
- Intellectual Property
- Life Sciences
- Materials
- Tech Scout
- Unparalleled Data Quality
- Higher Quality Content
- 60% Fewer Hallucinations
Browse by: Latest US Patents, China's latest patents, Technical Efficacy Thesaurus, Application Domain, Technology Topic, Popular Technical Reports.
© 2025 PatSnap. All rights reserved.Legal|Privacy policy|Modern Slavery Act Transparency Statement|Sitemap|About US| Contact US: help@patsnap.com



