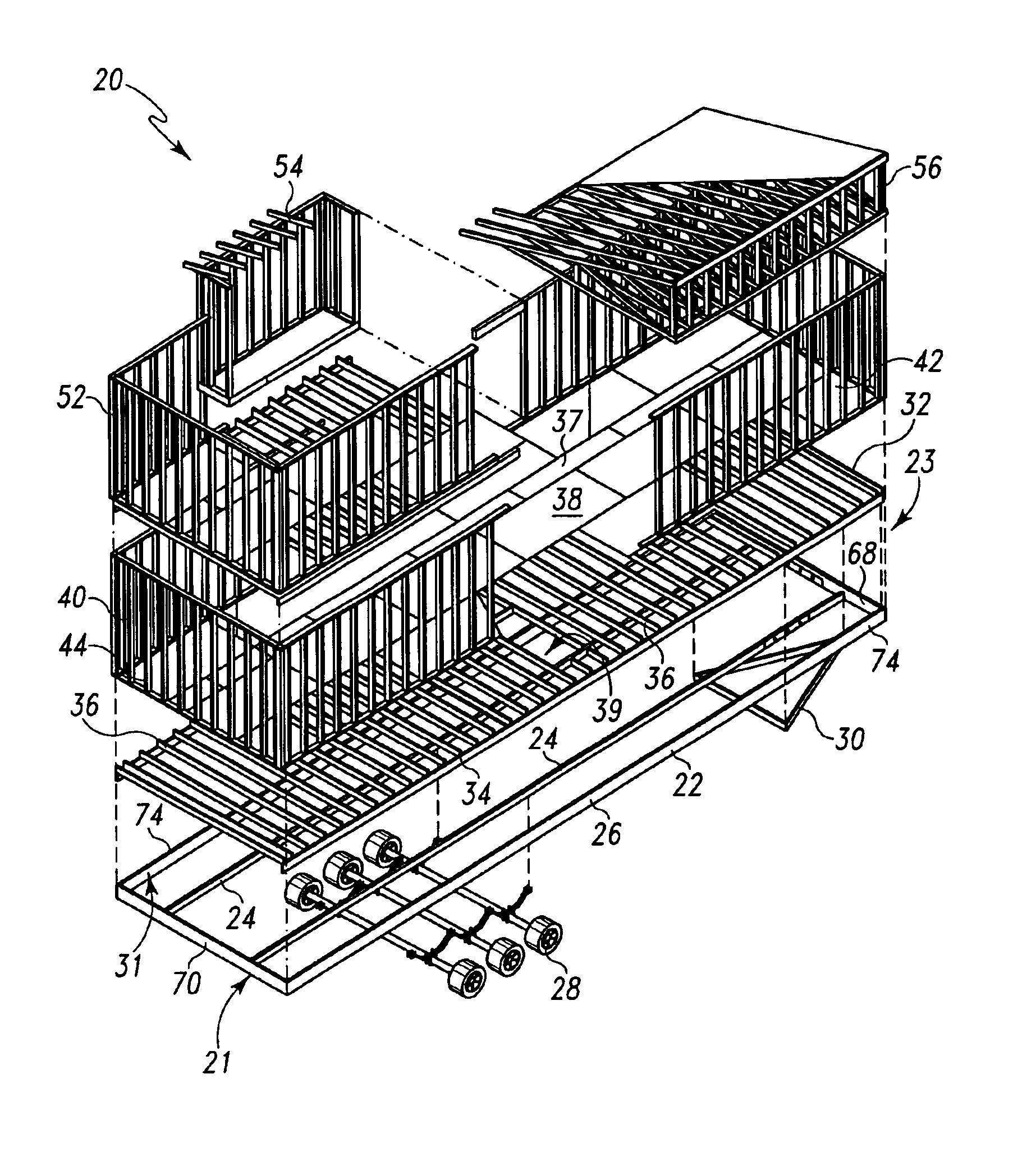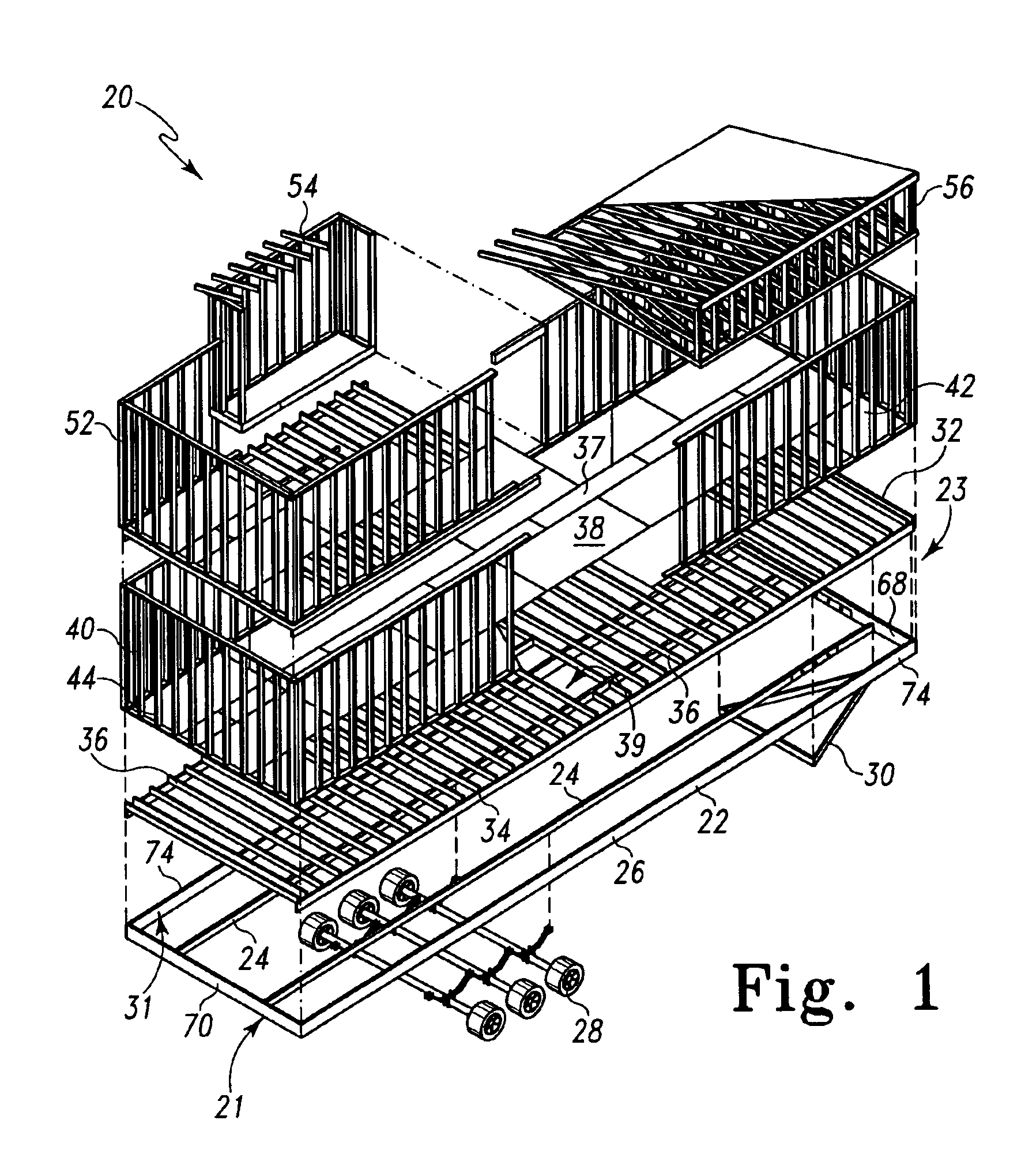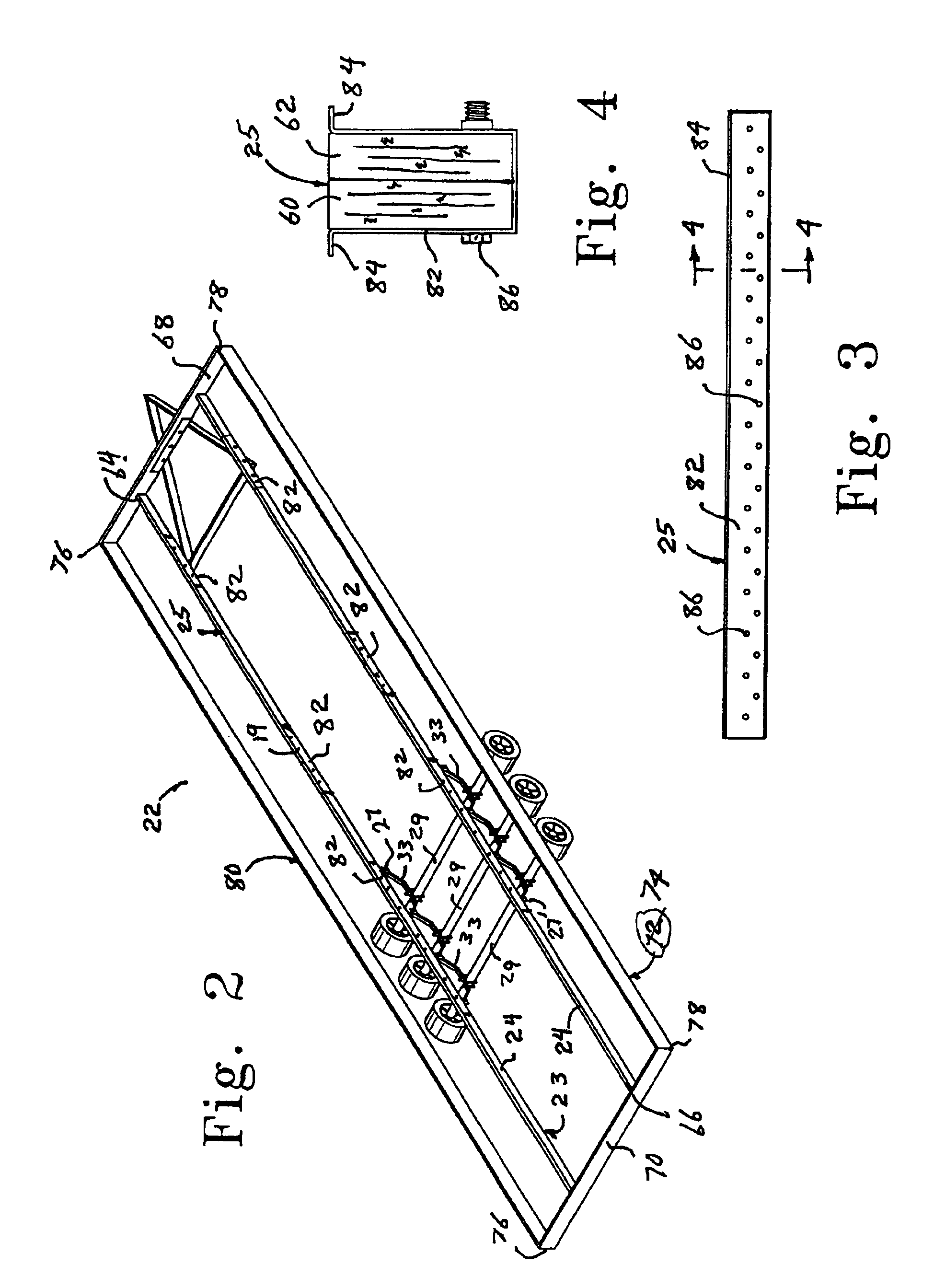Building system
a building system and building technology, applied in the direction of girders, roofs, transportation and packaging, etc., can solve the problems of cost and unfavorable space planning of less than 16 inches (40 cm), and achieve the effect of safe installation and less detrimental environmental impa
- Summary
- Abstract
- Description
- Claims
- Application Information
AI Technical Summary
Benefits of technology
Problems solved by technology
Method used
Image
Examples
Embodiment Construction
[0032]An off-site factory built structure 20 in accordance with the present invention is shown in an exploded perspective view in FIG. 1. The structure 20 includes a chassis 22 having of a pair of parallel interior longitudinal beam members 24. A rectangular perimeter 26 is coupled to the ends of the longitudinal beam members 24. The rectangular perimeter 26 is defined by a pair of lateral perimeter members 68 and 70 coupled to the ends of the longitudinal beam members 24. The lateral perimeter members 68 and 70 include ends joined to ends of two longitudinal perimeter members 74. A running gear 28 is coupled to the bottom of the interior longitudinal beam members 24 near a rearward end 21 of the chassis 22. A tow member 30 is coupled to a forward end 23 of the chassis 22. Further details of the chassis 22 are provided in the subsequent description of FIGS. 2-8.
[0033]A floor system 32 is shown in the exploded view of FIG. 1 elevated above the chassis 22. It will be appreciated that ...
PUM
 Login to View More
Login to View More Abstract
Description
Claims
Application Information
 Login to View More
Login to View More - R&D
- Intellectual Property
- Life Sciences
- Materials
- Tech Scout
- Unparalleled Data Quality
- Higher Quality Content
- 60% Fewer Hallucinations
Browse by: Latest US Patents, China's latest patents, Technical Efficacy Thesaurus, Application Domain, Technology Topic, Popular Technical Reports.
© 2025 PatSnap. All rights reserved.Legal|Privacy policy|Modern Slavery Act Transparency Statement|Sitemap|About US| Contact US: help@patsnap.com



