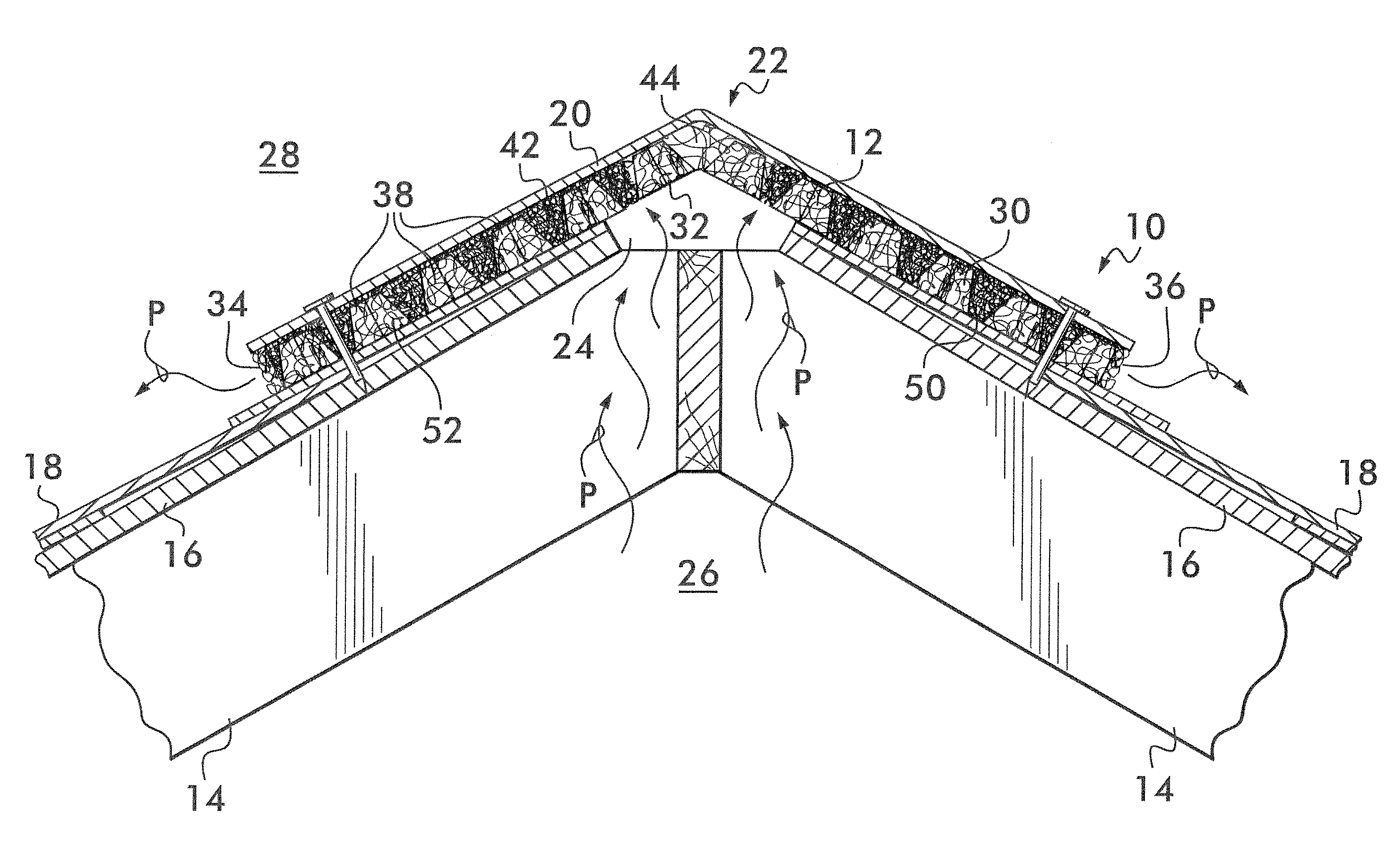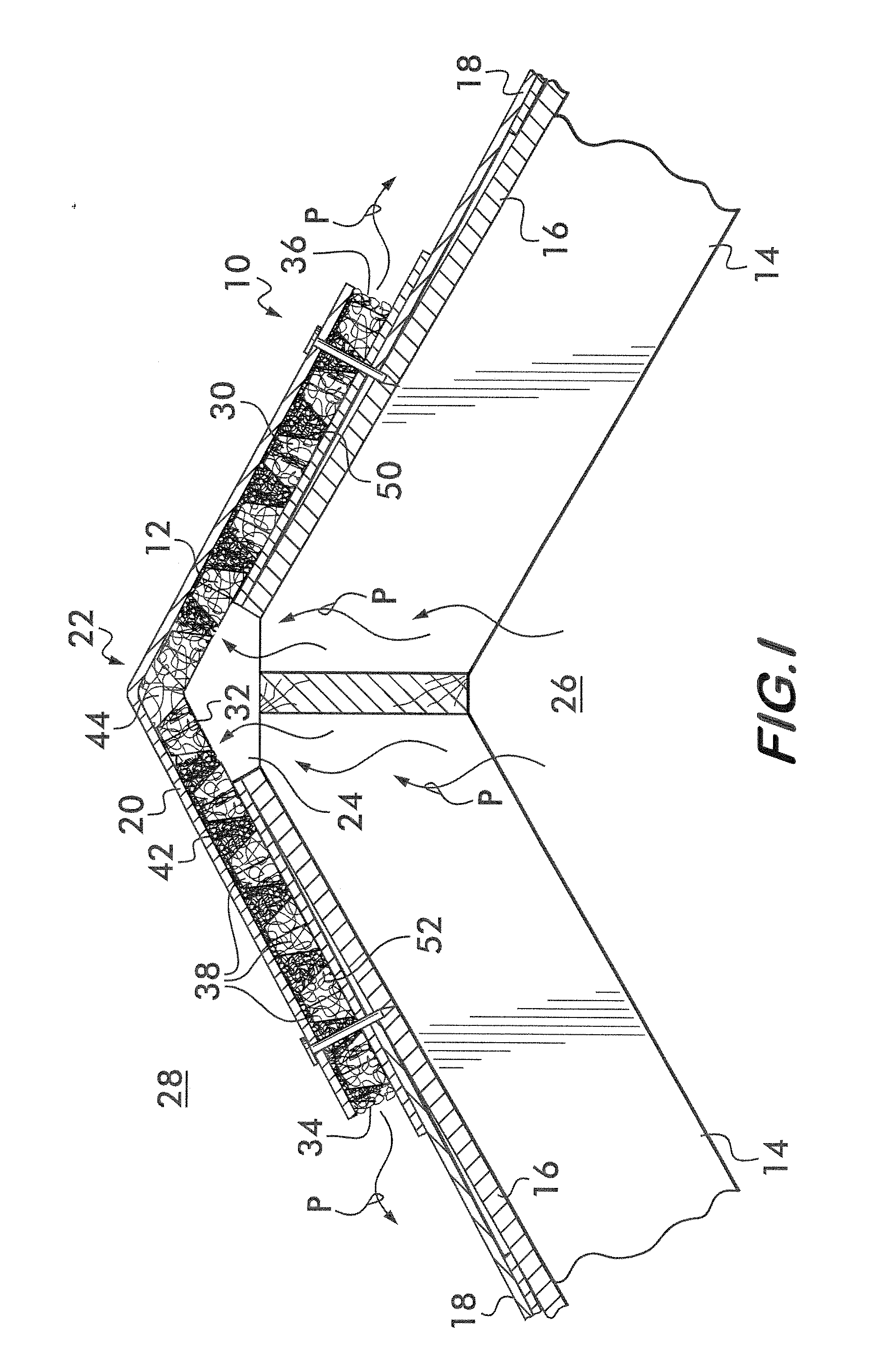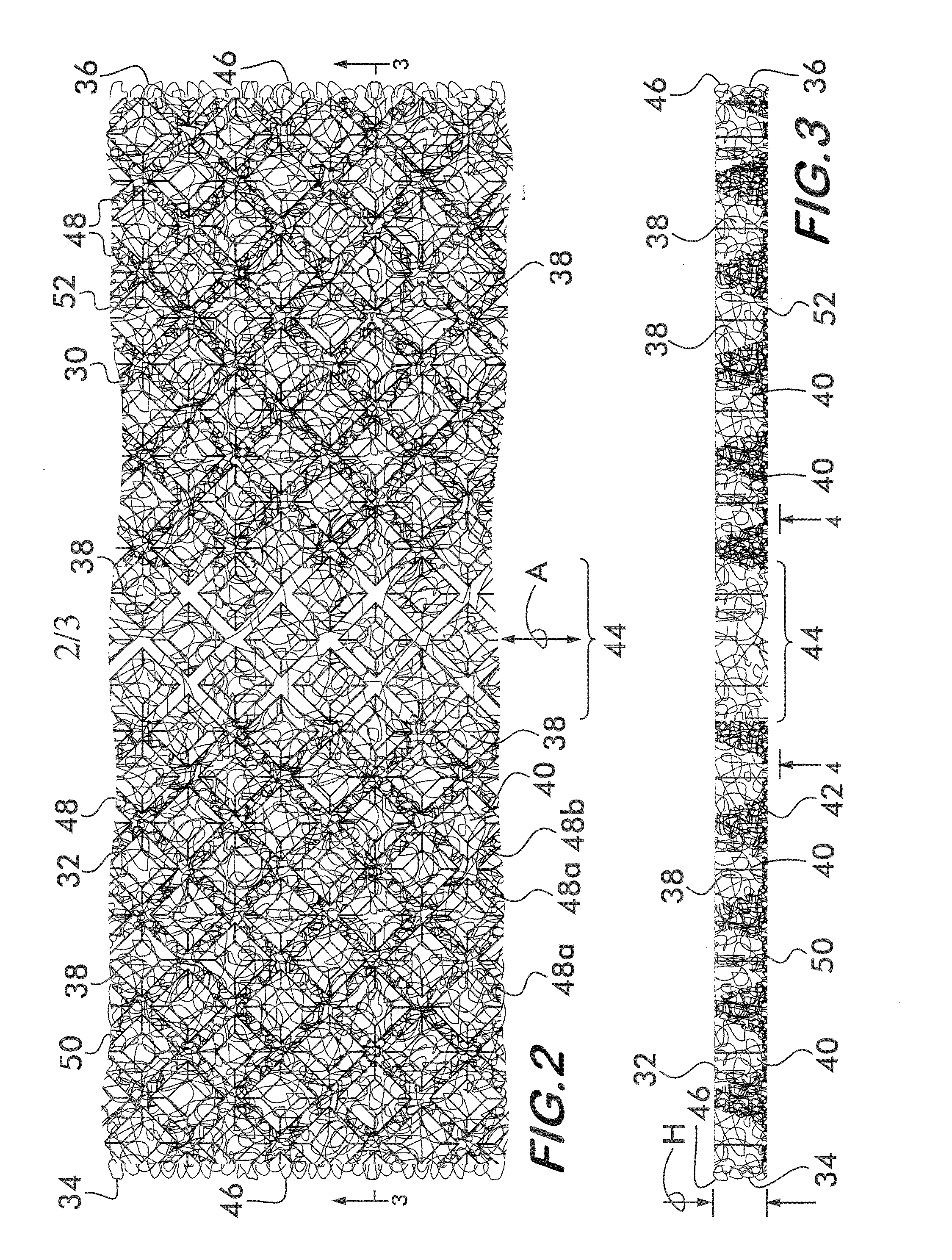Ridge Vent and Roof Ridge Assembly
a technology of roof ridge and ridge vent, which is applied in ventilation systems, lighting and heating apparatus, heating types, etc., can solve the problems of unreasonable cooling energy requirements and uncomfortable living quarters of buildings
- Summary
- Abstract
- Description
- Claims
- Application Information
AI Technical Summary
Benefits of technology
Problems solved by technology
Method used
Image
Examples
Embodiment Construction
[0016]FIG. 1 illustrates a roof 10 having a typical construction which utilizes a roof ridge vent 12. The roof 10 is constructed from a plurality of rafters 14 supported at their lower ends, for instance, by front and rear walls (not shown) of the building. A roof deck 16 is typically constructed of plywood, or other suitable panels, to provide an outer sheathing of the building. The roof deck 16 is secured to the rafters 14 and extends to the end walls. Shingles 18 or other exterior coverings are secured to the roof deck 16 to finish sloping portions of the roof 10 in accordance with conventional construction practices. Cap shingles 20 or like coverings are installed in overlapping fashion to cover the roof ridge or peak 22. One or more continuous or discontinuous slots 24 are provided along the length of the roof ridge 22 to provide a passageway for venting air between the underlying attic area 26 and ambient atmosphere 28.
[0017]The ridge vent 12 is interposed between the cap shin...
PUM
 Login to View More
Login to View More Abstract
Description
Claims
Application Information
 Login to View More
Login to View More - R&D
- Intellectual Property
- Life Sciences
- Materials
- Tech Scout
- Unparalleled Data Quality
- Higher Quality Content
- 60% Fewer Hallucinations
Browse by: Latest US Patents, China's latest patents, Technical Efficacy Thesaurus, Application Domain, Technology Topic, Popular Technical Reports.
© 2025 PatSnap. All rights reserved.Legal|Privacy policy|Modern Slavery Act Transparency Statement|Sitemap|About US| Contact US: help@patsnap.com



