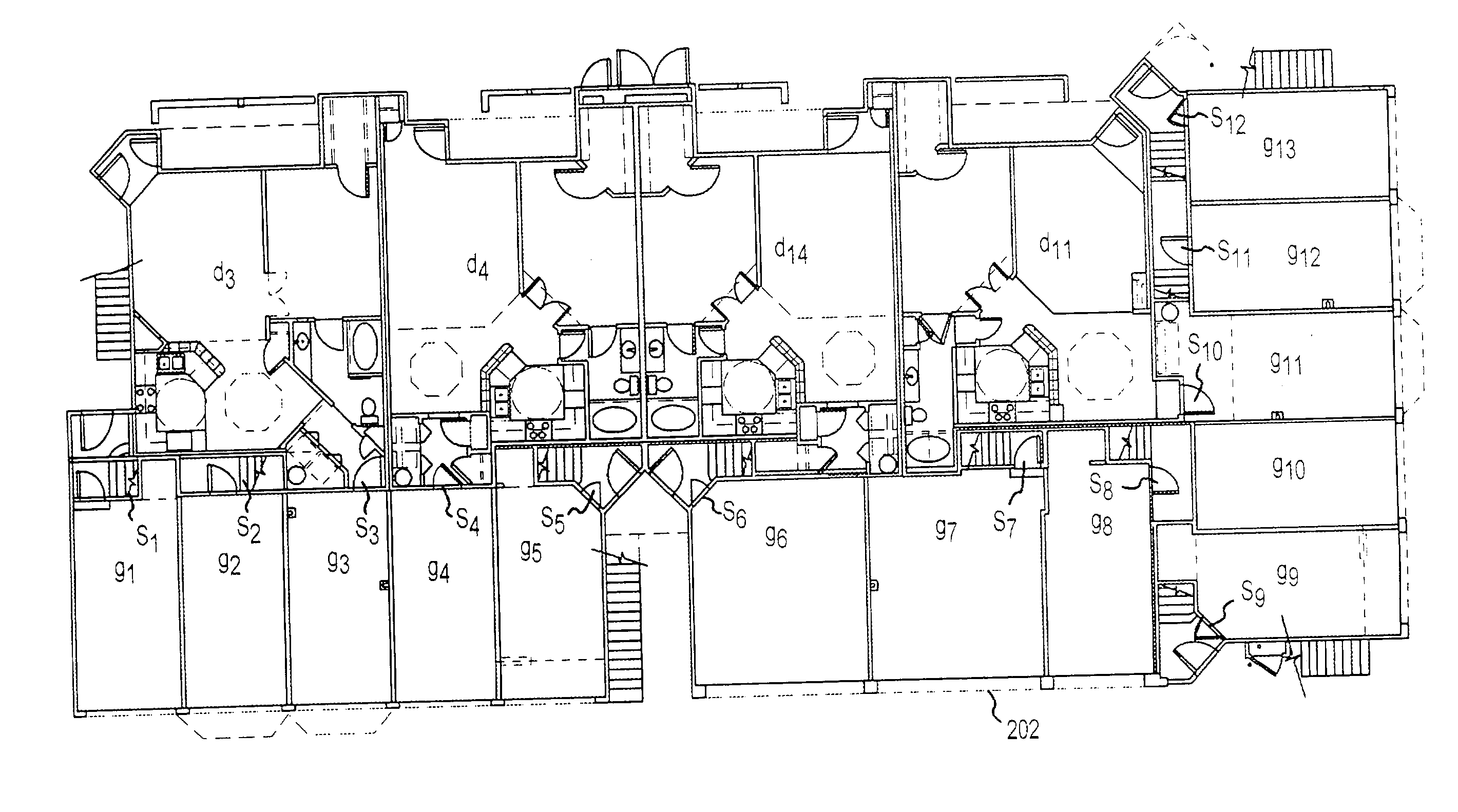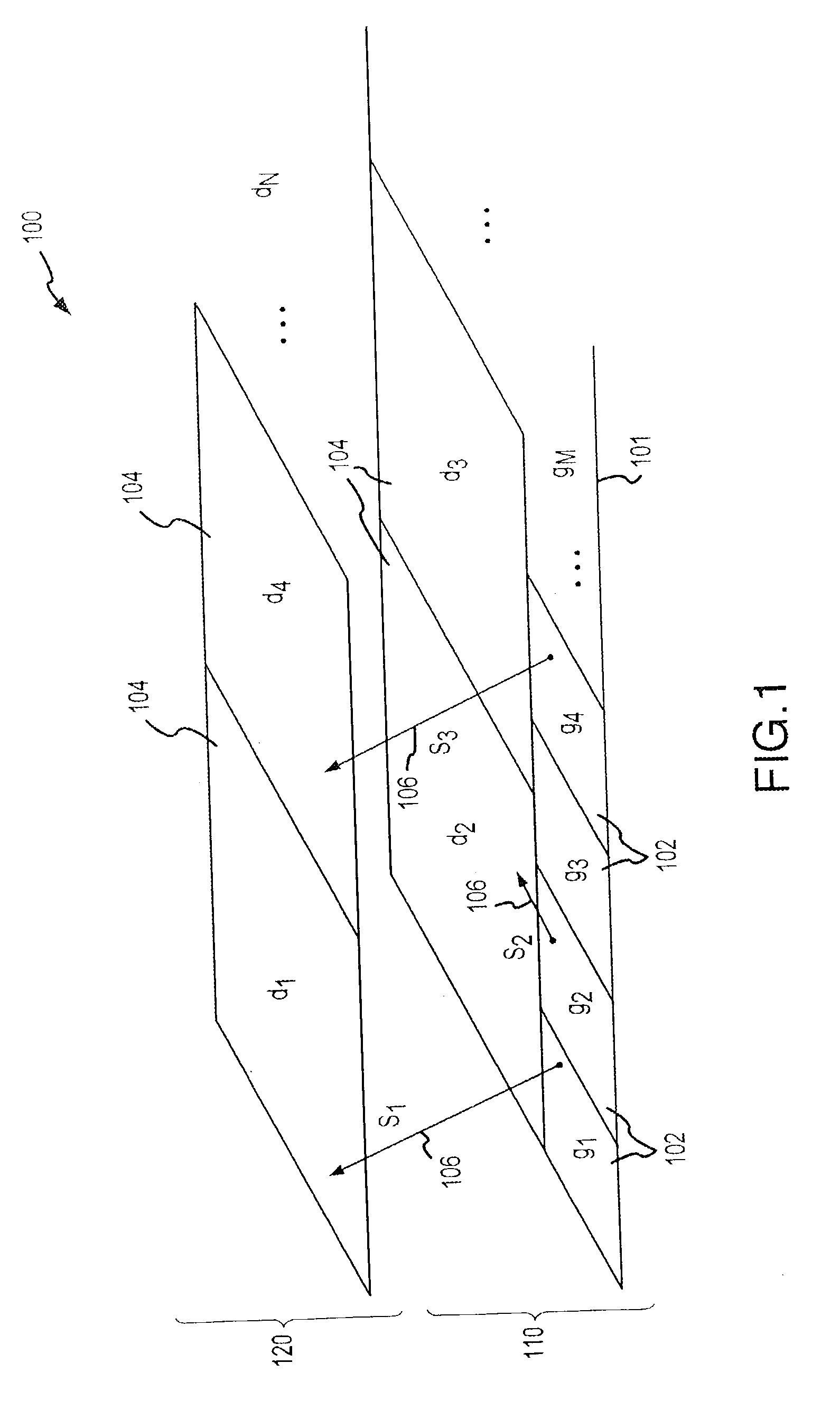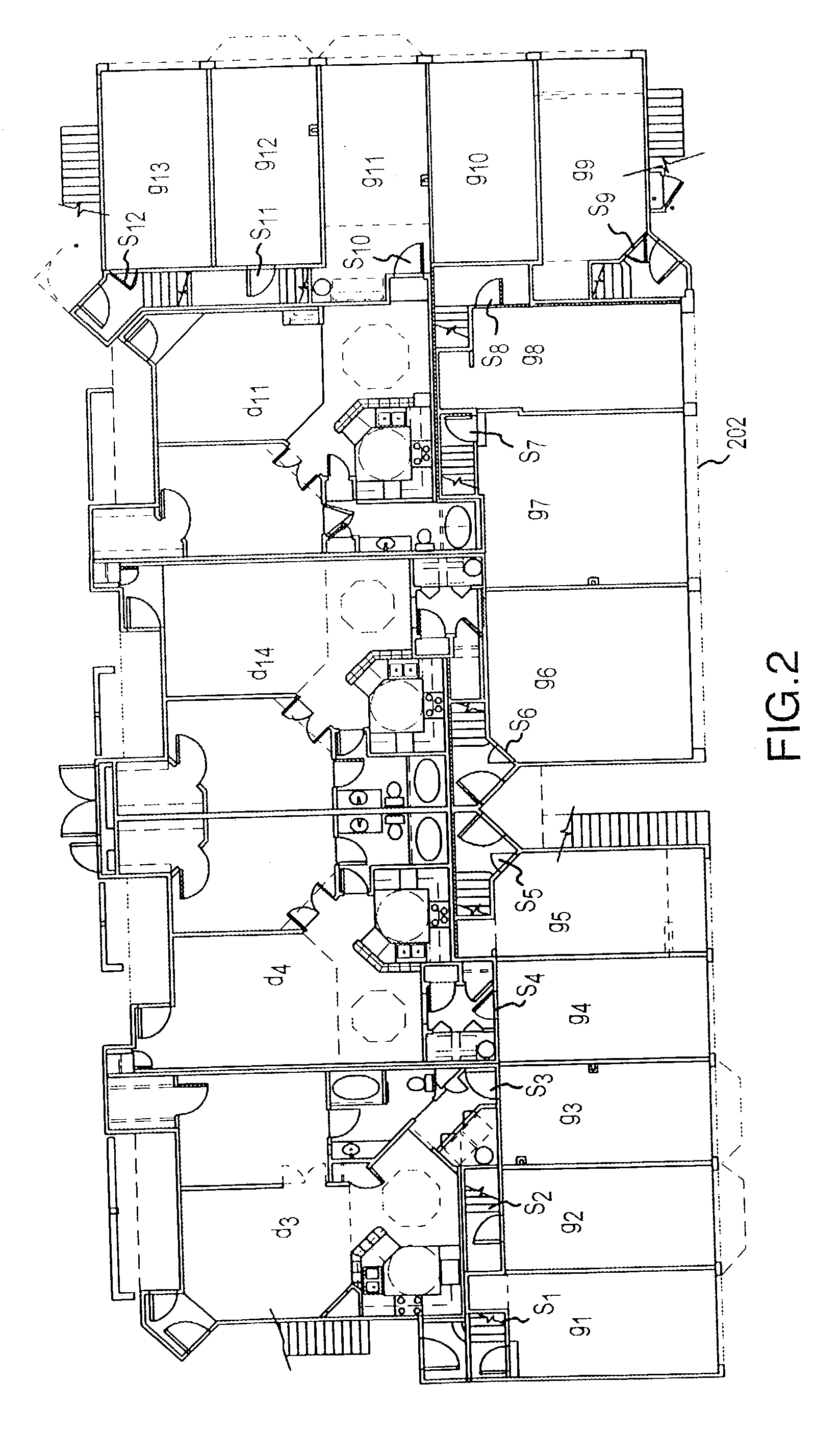Methods and apparatus for a multi-story dwelling with attached garages
a multi-story, garage technology, applied in the direction of parking, building types, construction, etc., can solve the problems of a significant barrier to entry, a large cost of developing land in the central core area, and various undesirable and expensive methods
- Summary
- Abstract
- Description
- Claims
- Application Information
AI Technical Summary
Benefits of technology
Problems solved by technology
Method used
Image
Examples
example embodiment
[0044] Example Embodiment
[0045] FIGS. 2-6 depict various views of a structure in accordance with one embodiment of the present invention. FIG. 2 shows a first floor and garage plan for the illustrated embodiment, and FIG. 3 the corresponding second floor plan. FIG. 4 shows a longitudinal stair section of the illustrated embodiment through passageways s.sub.8, s.sub.7, s.sub.6, s.sub.5, s.sub.2, and s.sub.1.
[0046] Similarly, FIG. 5 shows a lateral stair section of the illustrated embodiment through passageways s.sub.12, s.sub.11, and s.sub.9. FIG. 6 shows a isometric cut-away view of the first and second floors of the illustrated embodiment, with many of the details removed.
[0047] In the interest of clarity, the designations set forth above for the various rooms and garages (i.e., d.sub.1, g.sub.1, etc.) will be used to refer to particular elements of the structure. Furthermore, although the illustrated embodiment includes a total of three levels, only the configuration of the first ...
PUM
 Login to View More
Login to View More Abstract
Description
Claims
Application Information
 Login to View More
Login to View More - R&D
- Intellectual Property
- Life Sciences
- Materials
- Tech Scout
- Unparalleled Data Quality
- Higher Quality Content
- 60% Fewer Hallucinations
Browse by: Latest US Patents, China's latest patents, Technical Efficacy Thesaurus, Application Domain, Technology Topic, Popular Technical Reports.
© 2025 PatSnap. All rights reserved.Legal|Privacy policy|Modern Slavery Act Transparency Statement|Sitemap|About US| Contact US: help@patsnap.com



