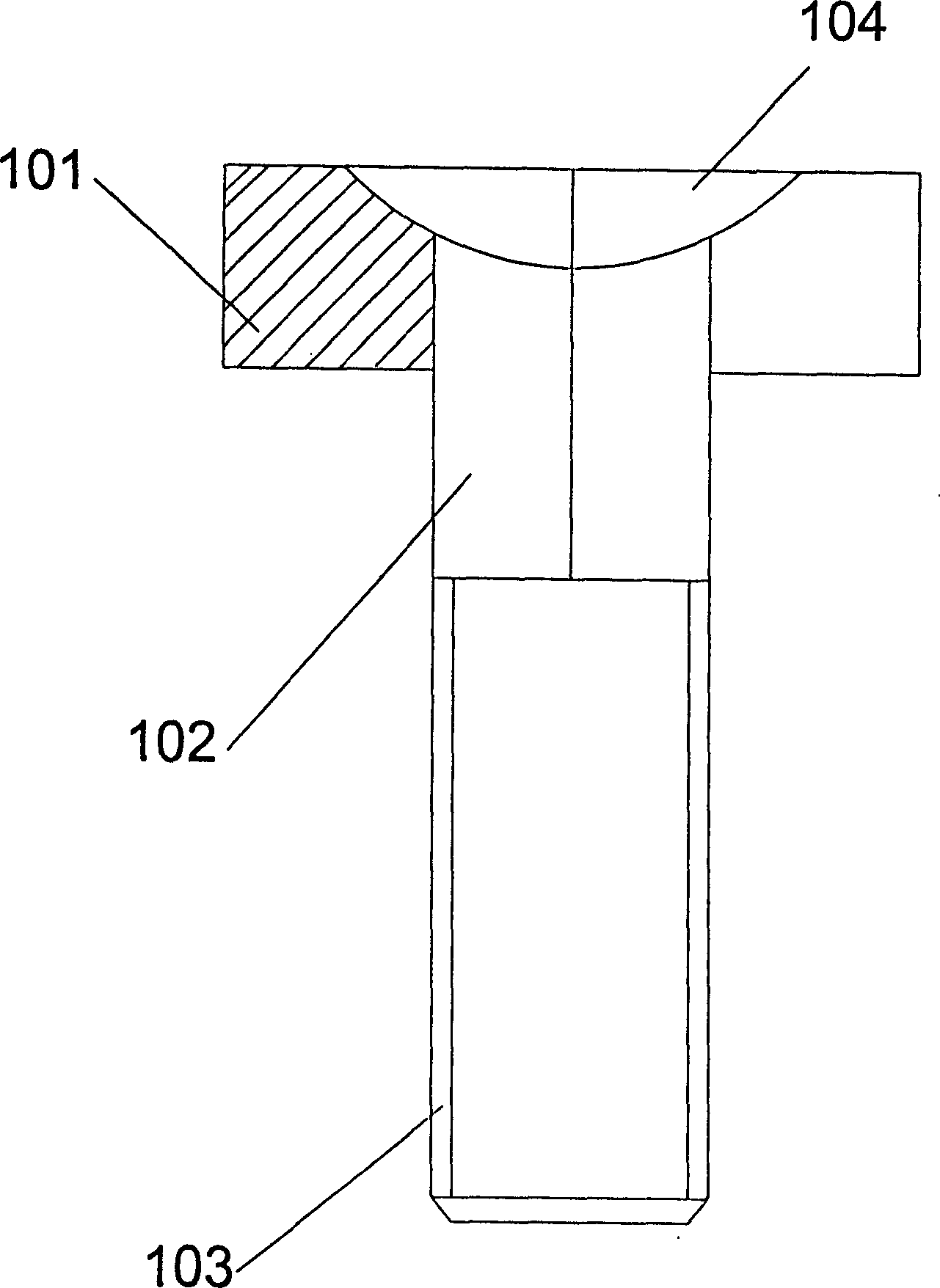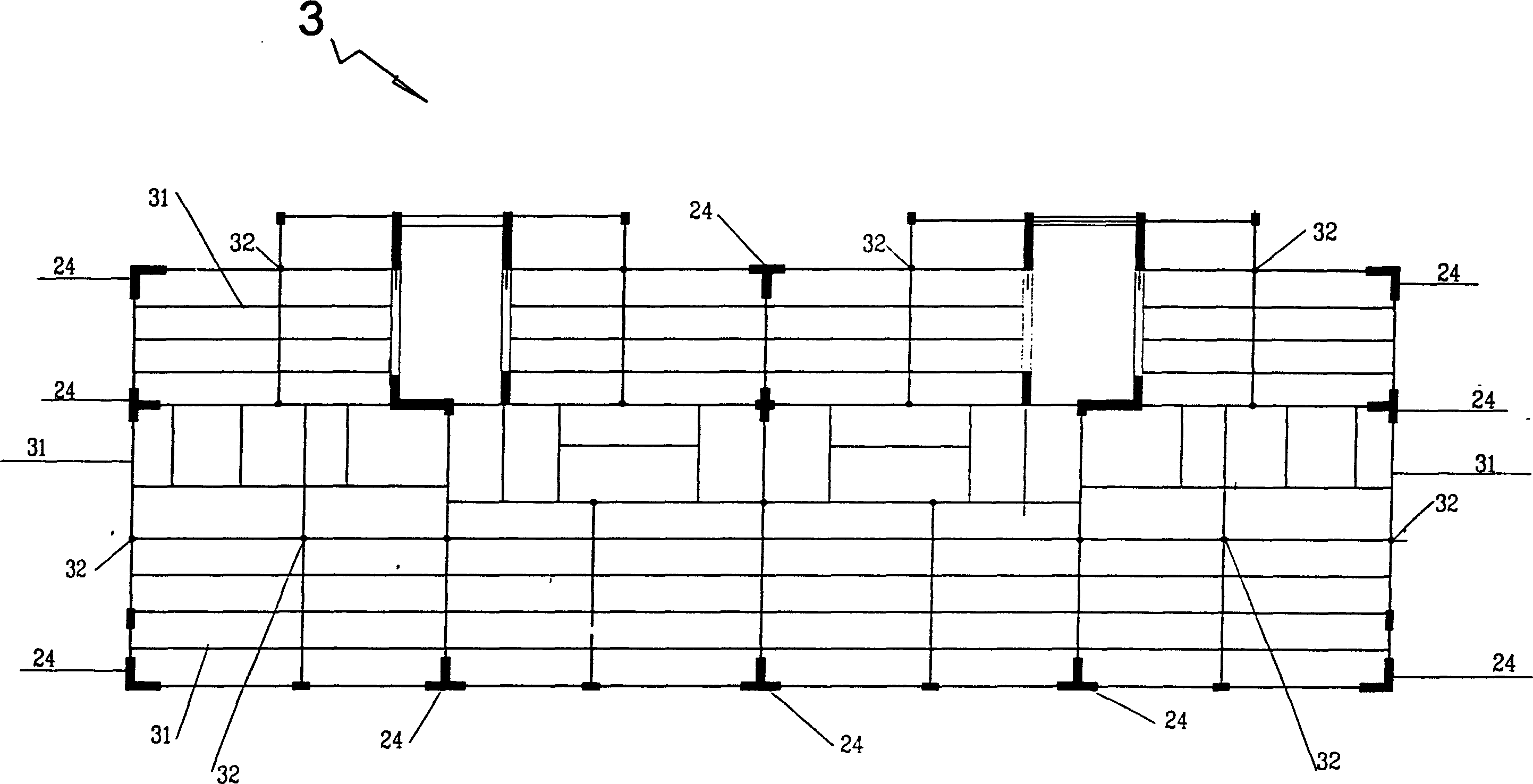Suspension type steel concrete residence structure
A suspension type, steel structure technology, applied in the direction of building structure, construction, etc., can solve the difficult realization of arbitrary division of the upper room, reduce the headroom of the building room, reduce the seismic capacity of the building, etc., so as to save the investment of the pile foundation and shorten the construction period. , Improve the effect of earthquake resistance
- Summary
- Abstract
- Description
- Claims
- Application Information
AI Technical Summary
Problems solved by technology
Method used
Image
Examples
Embodiment Construction
[0036] Such as Figure 2-Figure 4 As shown, the project embodiment of the present invention is a six-story jump-floor residence, a building with 12 households in total, the main body of the structure is a special-shaped column frame, the odd-numbered floors are large-bay prestressed reinforced concrete floors 2, and the even-numbered floors use light steel structures The floor 3, the odd-numbered floor 2 and the even-numbered floor 3 are connected by a steel pipe suspender 32. During on-site construction, you can first press figure 2 Build the main frame of the single-numbered-story reinforced concrete frame. After the foundation construction is completed and the upper structural beam and column reinforcement templates are pre-processed at the same time, after the setting-out measurement and lofting are correct, the reinforcement can be bound, the template can be installed, the prestressed tendons can be laid, and various pipes and embedded parts can be pre-buried. Especial...
PUM
 Login to View More
Login to View More Abstract
Description
Claims
Application Information
 Login to View More
Login to View More - R&D
- Intellectual Property
- Life Sciences
- Materials
- Tech Scout
- Unparalleled Data Quality
- Higher Quality Content
- 60% Fewer Hallucinations
Browse by: Latest US Patents, China's latest patents, Technical Efficacy Thesaurus, Application Domain, Technology Topic, Popular Technical Reports.
© 2025 PatSnap. All rights reserved.Legal|Privacy policy|Modern Slavery Act Transparency Statement|Sitemap|About US| Contact US: help@patsnap.com



