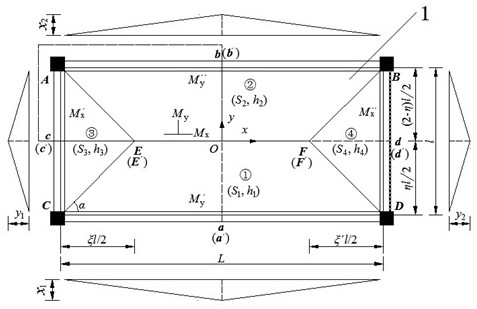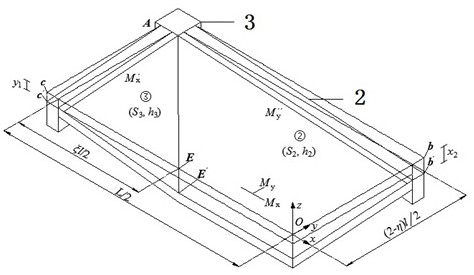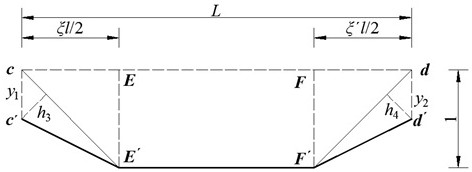Concrete floor bearing capacity calculation method considering beam and plate interaction
A calculation method and concrete technology, applied in special data processing applications, constraint-based CAD, instruments, etc., can solve problems such as errors in research results and experimental results, and achieve reliable results, simple processes, and sufficient theoretical basis
- Summary
- Abstract
- Description
- Claims
- Application Information
AI Technical Summary
Problems solved by technology
Method used
Image
Examples
Embodiment 1
[0081] A method for calculating the bearing capacity of concrete floors considering the interaction between beams and slabs, the slabs include slabs and beams supporting the slabs, the slabs are rectangular slabs, specifically the rectangular slabs in this embodiment are two-way slabs, specifically The calculation steps are as follows:
[0082] Step 1. Determine the yield line diagram of the floor under the condition of uniformly distributed load, considering the interaction of beams and slabs, assuming the position of the yield line and changing parameters.
[0083] Step 2, using the linear difference method to solve the yield line bending moment of each plate;
[0084] Step 3, determine the length, width and height parameters of the beam and the slab;
[0085] Step 4, calculate the negative bending moment ratio M' at the fixed boundary and the spring boundary according to the parameters and formulas in steps 1 to 3 1 / M 1 ;
[0086] Step 5, calculate the negative bending...
Embodiment 2
[0170] If the rectangular plate is a one-way plate, the x in Step 3 of Example 1 1 、x 2 、y 1 、y 2 , so that x 1 =x 2 = 1 or y 1 =y 2 =1, that is, the rectangular plate is a one-way plate, and other calculation steps are consistent with Embodiment 1.
Embodiment 3
[0172] Two sets of floor specimens (numbered S1 and S2 respectively) were selected to verify the accuracy and efficiency of this calculation method. The parameters of the specimens are: S1 and S2 both adopt the floor size of 4800mm×2300mm×70mm, and the beam section size of 100mm× 180mm, the cross-sectional size of the column is 200mm×200mm; S1 adopts double-layer two-way Reinforcement layout method, S2 adopts separate type Reinforcement arrangement: HRB400 is used for steel bars in slabs, beams and columns, the diameters of the steel bars are 6mm, 10mm and 12mm, the yield strengths are 424.6MPa, 417.0MPa, 415.8MPa, and the ultimate strengths are 605.9MPa, 565.0MPa, 553.2MPa, respectively. The diameter of the rib is 6mm. The specimen is C30 commercial concrete, the compressive strength of 28d cube is 30.9MPa, and the thickness of concrete protective layer is 15mm.
[0173] Table 2 and Table 3 give the calculated and test values of the ultimate bearing capacity of S1 and S...
PUM
 Login to View More
Login to View More Abstract
Description
Claims
Application Information
 Login to View More
Login to View More - R&D
- Intellectual Property
- Life Sciences
- Materials
- Tech Scout
- Unparalleled Data Quality
- Higher Quality Content
- 60% Fewer Hallucinations
Browse by: Latest US Patents, China's latest patents, Technical Efficacy Thesaurus, Application Domain, Technology Topic, Popular Technical Reports.
© 2025 PatSnap. All rights reserved.Legal|Privacy policy|Modern Slavery Act Transparency Statement|Sitemap|About US| Contact US: help@patsnap.com



