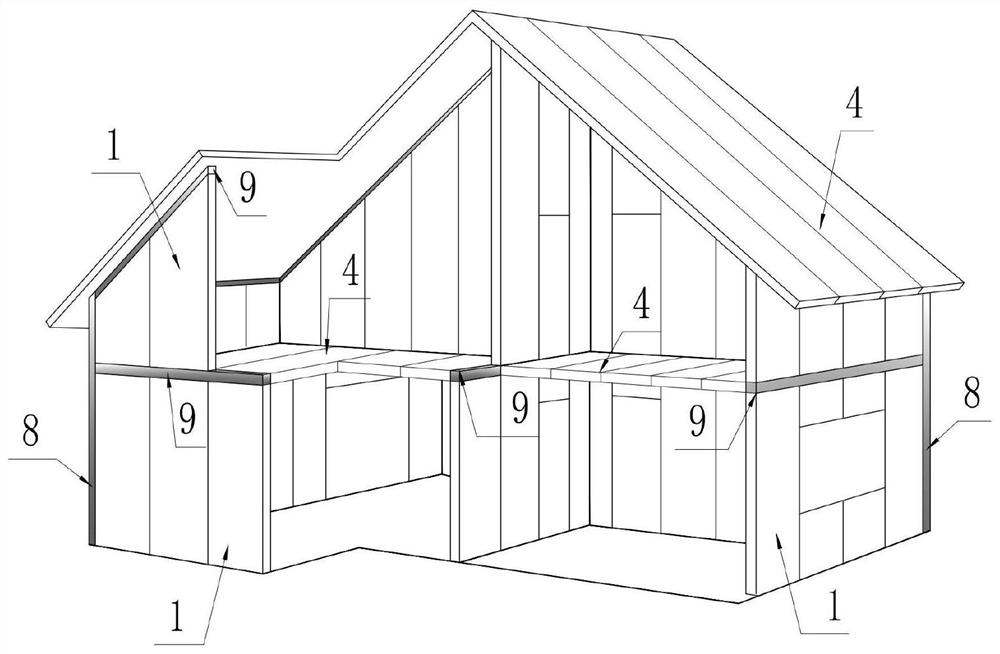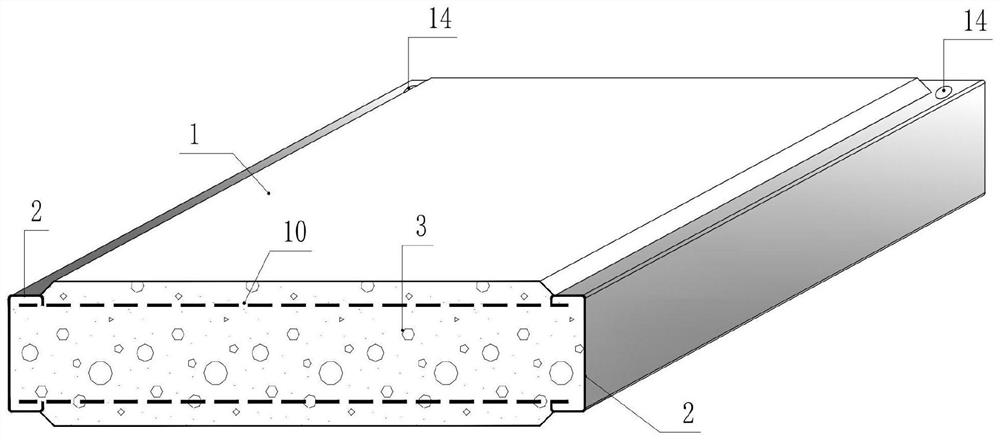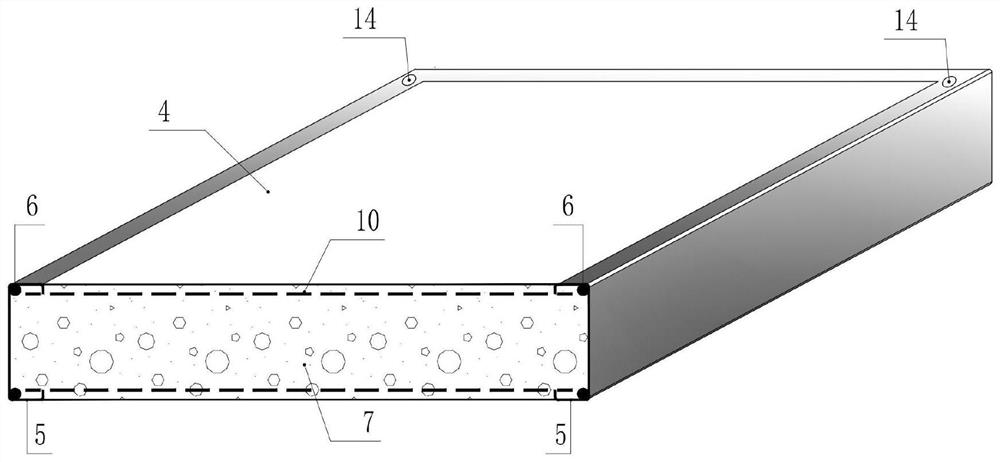Assembled light-steel and light-concrete shear-wall-structure house system
A light concrete and shear wall technology, applied to truss structures, walls, building components, etc., can solve the problems of application limitations, poor durability, etc., and achieve the effects of excellent mechanical performance, excellent seismic performance, and easy promotion and application
- Summary
- Abstract
- Description
- Claims
- Application Information
AI Technical Summary
Problems solved by technology
Method used
Image
Examples
Embodiment Construction
[0034] Attached below Figure 1-11 , the above-mentioned and out-of-class technical features and advantages of the present invention will be described in more detail, but it should be understood that the scope of protection of the present invention is not limited by specific embodiments. Based on the embodiments of the present invention, all other embodiments obtained by persons of ordinary skill in the art without making creative efforts belong to the protection scope of the present invention.
[0035] This embodiment provides a prefabricated light steel and light concrete shear wall structure house system, mainly including light wall panels 1, the number is several pieces, light wall panels 1 and light wall panels 1 and light wall panels 1 Assemble with the steel column 8 to form the wall of the house;
[0036] The number of lightweight floor slabs 4 is multiple, and the assembly of multiple lightweight floor slabs 4 forms the floor and roof of the house;
[0037] The wall...
PUM
 Login to View More
Login to View More Abstract
Description
Claims
Application Information
 Login to View More
Login to View More - R&D
- Intellectual Property
- Life Sciences
- Materials
- Tech Scout
- Unparalleled Data Quality
- Higher Quality Content
- 60% Fewer Hallucinations
Browse by: Latest US Patents, China's latest patents, Technical Efficacy Thesaurus, Application Domain, Technology Topic, Popular Technical Reports.
© 2025 PatSnap. All rights reserved.Legal|Privacy policy|Modern Slavery Act Transparency Statement|Sitemap|About US| Contact US: help@patsnap.com



