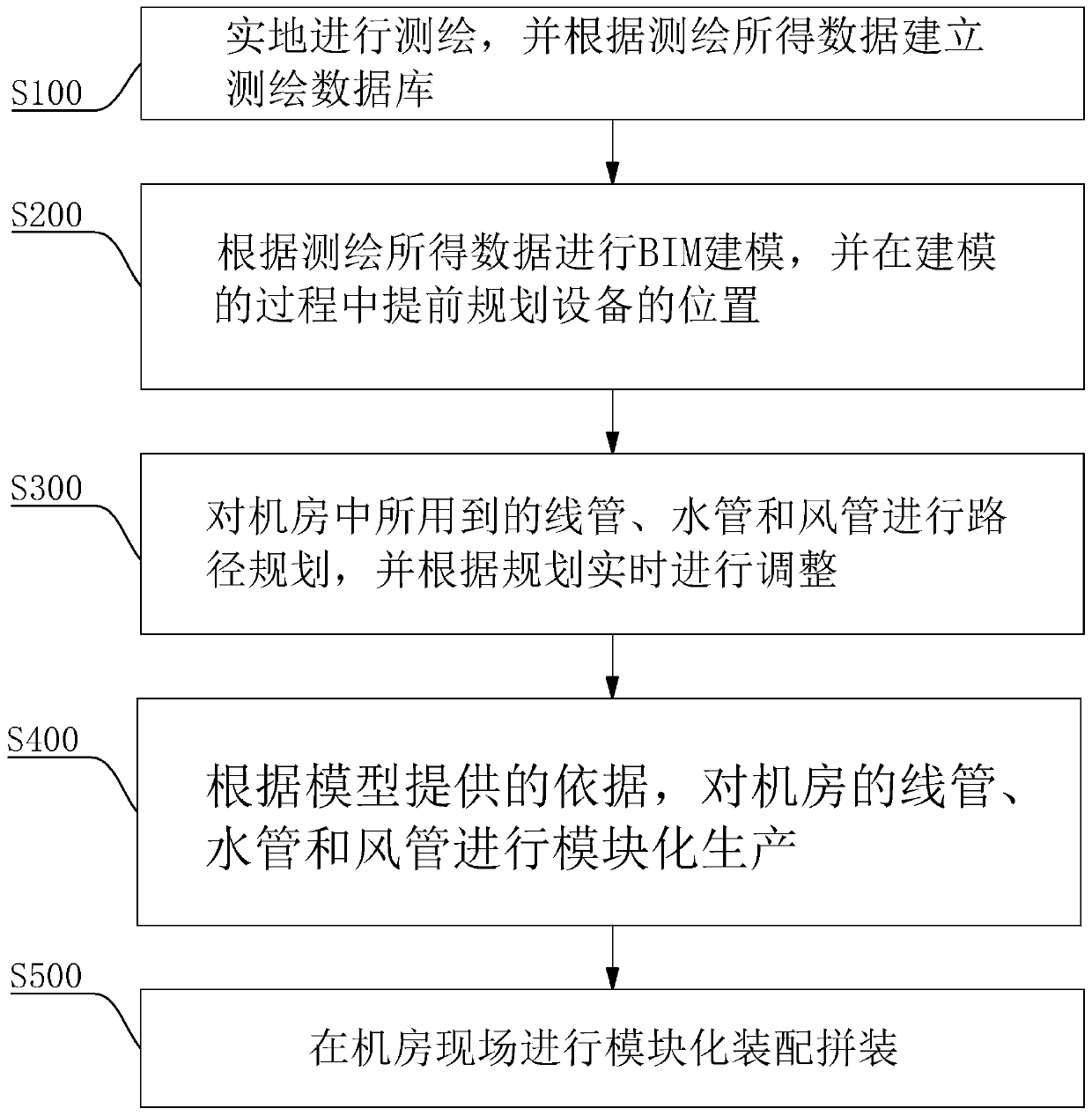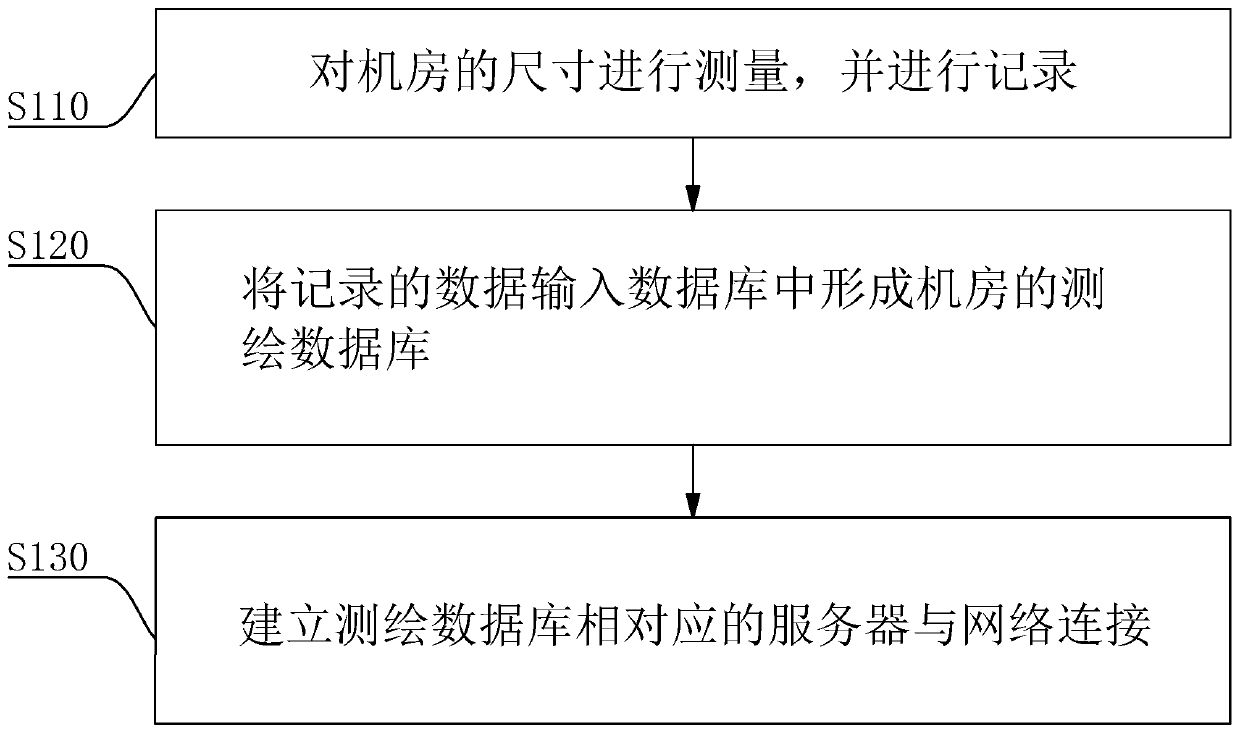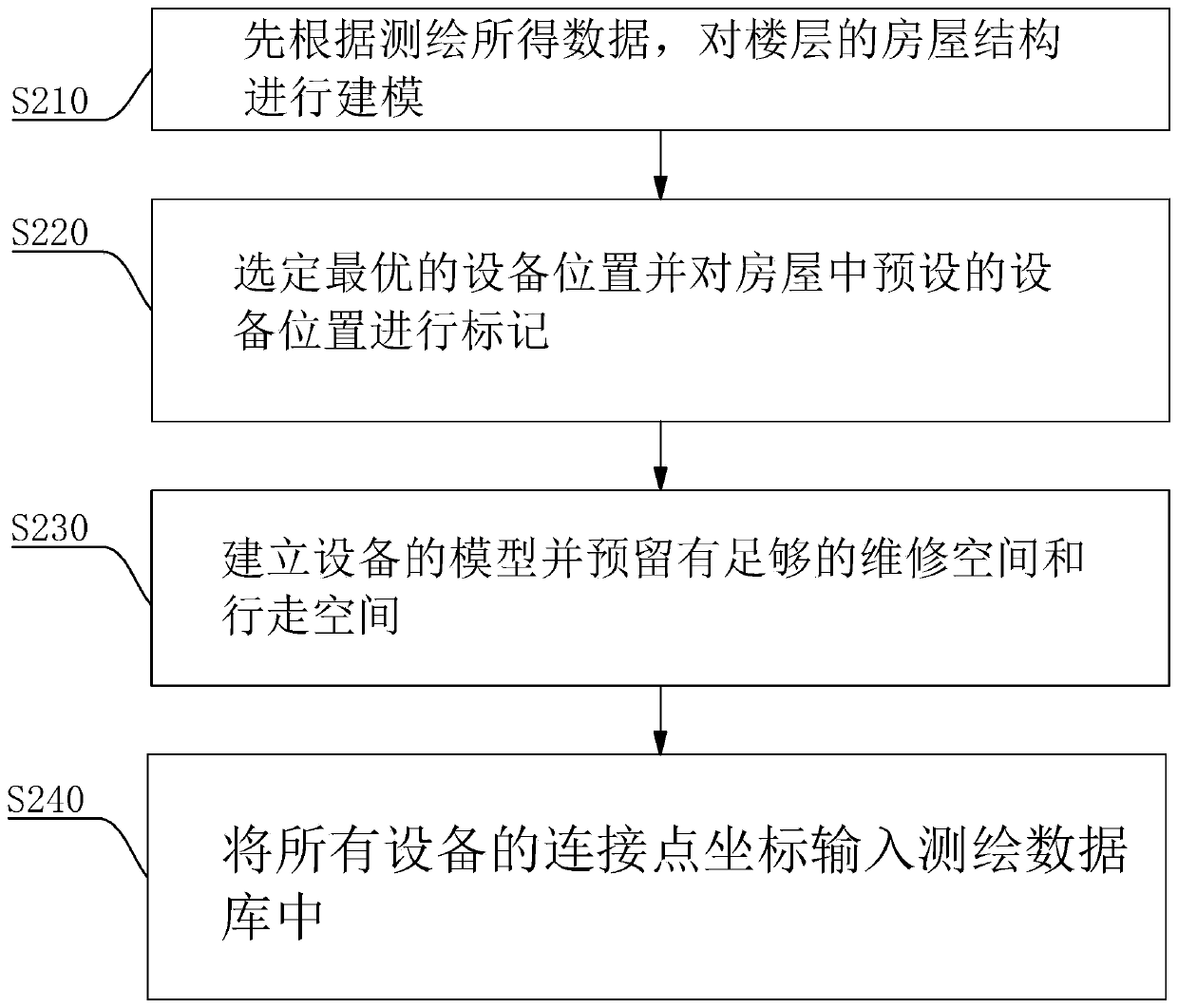BIM-based machine room arrangement and construction guidance method
A computer room and equipment technology, applied in the field of BIM-based computer room layout and construction guidance, can solve problems such as lack of model guidance and material waste, and achieve the effects of improving construction efficiency, saving paper resources, and controlling costs
- Summary
- Abstract
- Description
- Claims
- Application Information
AI Technical Summary
Problems solved by technology
Method used
Image
Examples
Embodiment
[0070] A BIM-based computer room layout and construction guidance method, refer to figure 1 , which includes the following steps:
[0071] S100. Carry out on-the-spot surveying and mapping of floors by 3D scanning technology, and establish a surveying and mapping database according to the data obtained from surveying and mapping; S200, perform BIM modeling according to the data obtained from surveying and mapping, and plan the location of equipment in advance during the modeling process; S300. Route planning for the wire pipes, water pipes and air pipes used, and real-time adjustment according to the plan; S400, according to the basis provided by the model, modular production of the wire pipes, water pipes and air pipes in the computer room; S500, on-site in the computer room Modular assembly and assembly.
PUM
 Login to View More
Login to View More Abstract
Description
Claims
Application Information
 Login to View More
Login to View More - R&D
- Intellectual Property
- Life Sciences
- Materials
- Tech Scout
- Unparalleled Data Quality
- Higher Quality Content
- 60% Fewer Hallucinations
Browse by: Latest US Patents, China's latest patents, Technical Efficacy Thesaurus, Application Domain, Technology Topic, Popular Technical Reports.
© 2025 PatSnap. All rights reserved.Legal|Privacy policy|Modern Slavery Act Transparency Statement|Sitemap|About US| Contact US: help@patsnap.com



